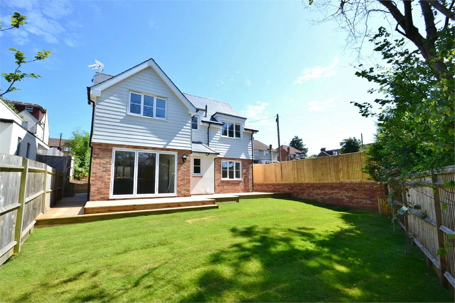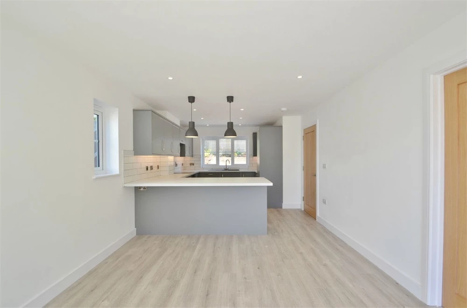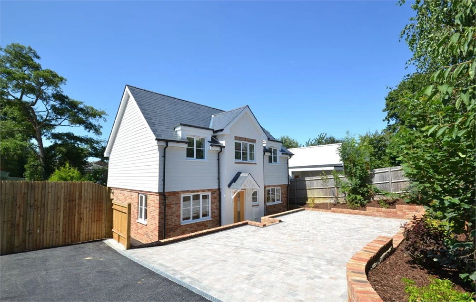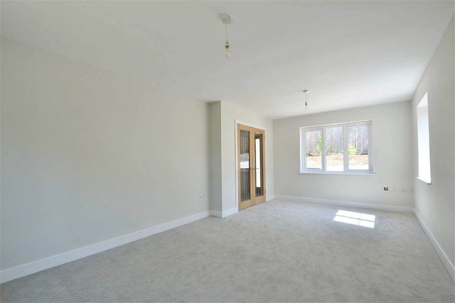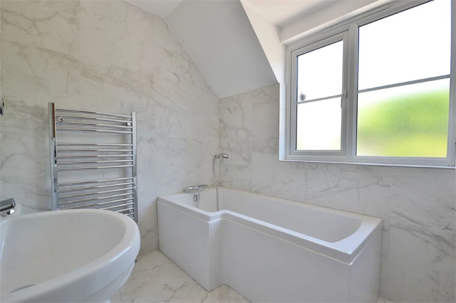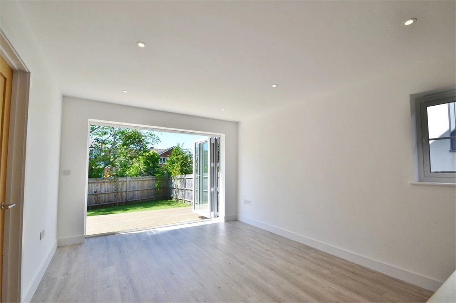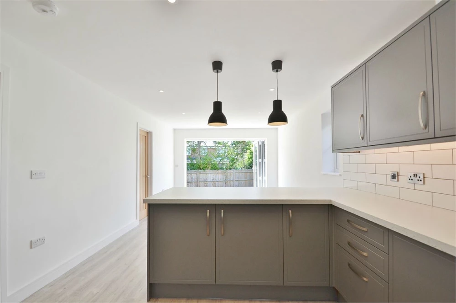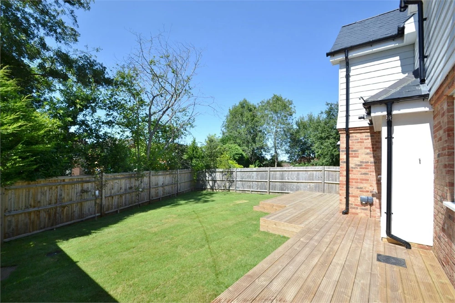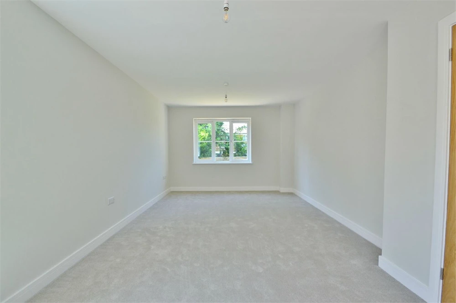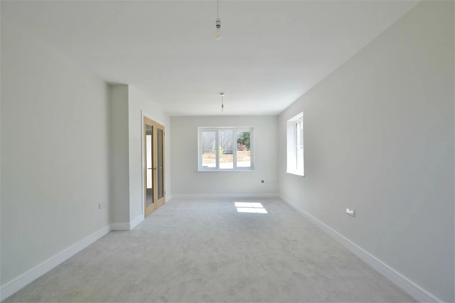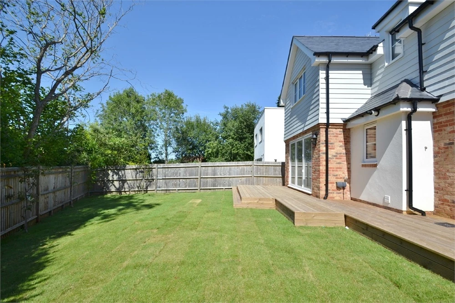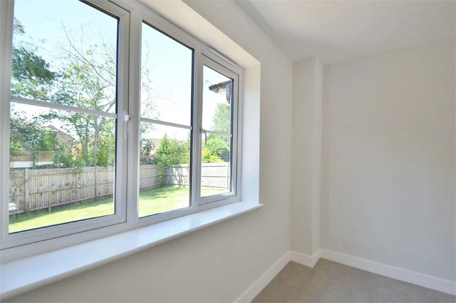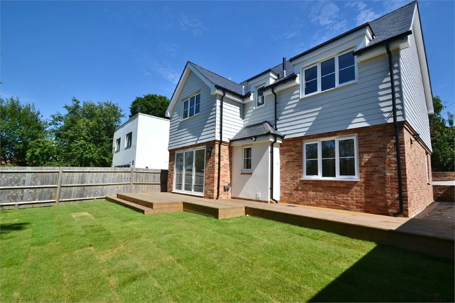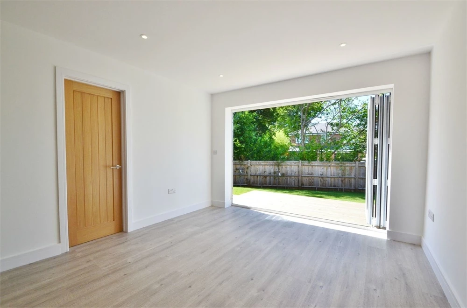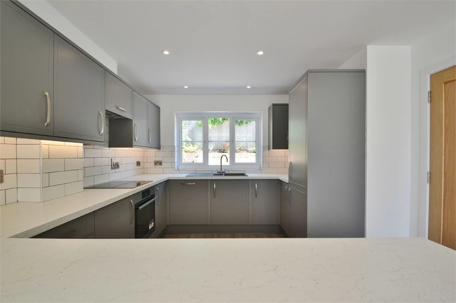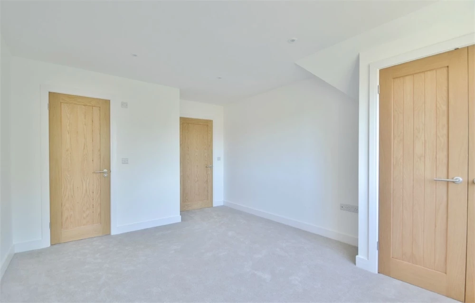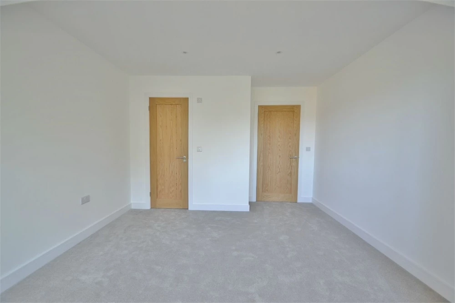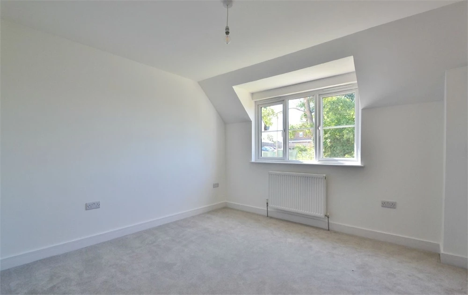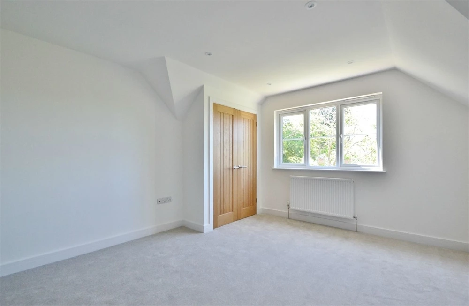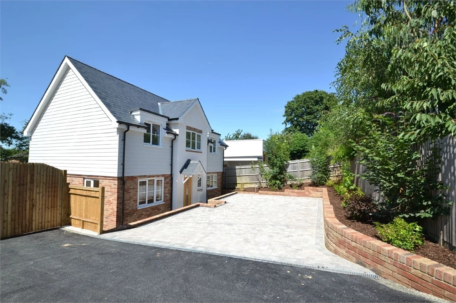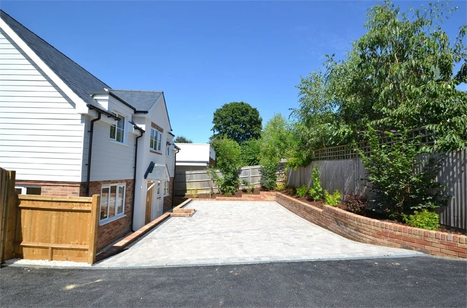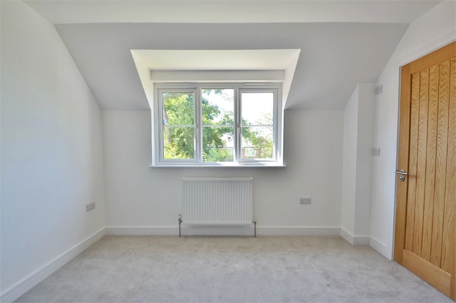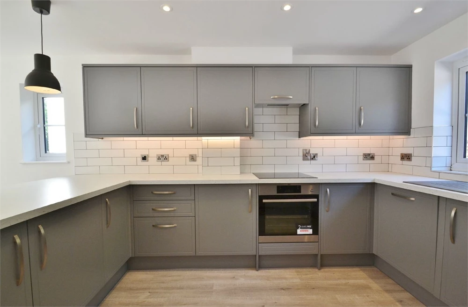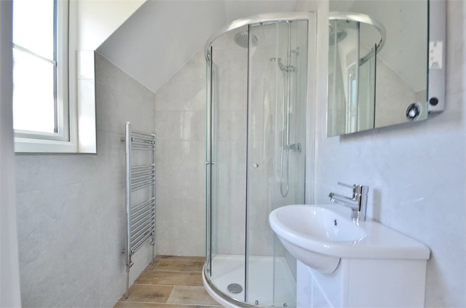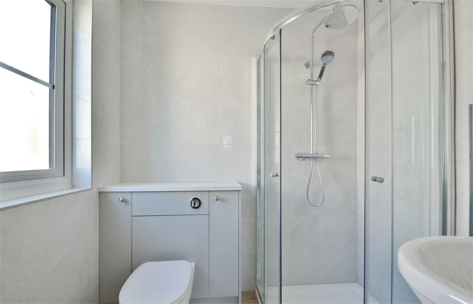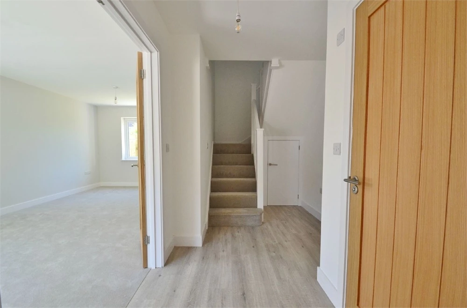Detached Family Home
2 En Suite Shower Rooms
Kitchen/Dining Room
Utility Room
Under Floor Heating
West Facing Garden
Private Driveway
EPC Rating B
Council Tax Band F, Mid Sussex District Council
Security Deposit £2,538
UNDER FLOOR HEATING THROUGHOUT THE GROUND FLOOR - 2 x EN SUITE SHOWER ROOMS - UTILITY ROOM - Lanchester House is a modern and beautifully designed four bedroom detached family home conveniently located providing easy access to excellent schools, the mainline railway station, high street shopping centre and bars and restaurants. The property is generously proportioned and finished to a high specification to include a contemporary fitted kitchen/dining room and spacious en suite shower rooms. In brief the neutrally decorated accommodation comprises a welcoming entrance hall, 20ft triple aspect living room, elegant kitchen/dining room, utility room, downstairs WC, landing, four bedrooms, two en suite shower rooms and a family bathroom with bath and separate shower cubicle. Outside is a secluded west facing rear garden whilst to the front is a private block paved driveway providing ample parking. Further benefits include under floor heating throughout the entire ground floor.
| GROUND FLOOR | ||||
| ENTRANCE HALL | Part glazed front door opening to the entrance hall. Under stairs storage cupboard. Under floor heating. Laminate flooring. Stairs to the first floor landing. Glazed double doors opening through to... | |||
| LIVING ROOM | Triple aspect with double glazed windows to the front, side and rear. Under floor heating. TV point. | |||
| KITCHEN/DINING ROOM | Fitted with an attractive range of floor and wall units with inset one and half bowl sink and drainer with mixer tap. Integrated appliances comprising of a fridge/freezer, dishwasher, four ring electric hob and oven with extractor hood over. Part tiled walls. Laminate flooring. Spot lighting. Under floor heating. Triple aspect with double glazed windows to the front and side and large bi-folding doors opening to the rear garden. Door to... | |||
| UTILITY ROOM | Fitted wall and floor units with inset stainless steel one and a half bowl sink and drainer with mixer tap. Integrated washing machine and tumble dryer. Spot lighting. Double glazed window to rear aspect. | |||
| WC | White suite comprising a wash basin and low level WC. Extractor fan. Spot lighting. Under floor heating. Laminate flooring. Double glazed window to front aspect. | |||
| FIRST FLOOR | ||||
| LANDING | Hatch providing loft access. Doors to... | |||
| BEDROOM 1 | Double glazed window to rear aspect. Fitted wardrobe with hanging rail and additional shelving above. TV point. Spot lighting. Radiator. Door to... | |||
| EN SUITE | White suite comprising a wash basin and low level WC. Corner shower cubicle. Tiled walls. Laminate flooring. Extractor fan. Spot lighting. Heated towel rail. Double glazed window to side aspect. | |||
| BEDROOM 2 | Double glazed window to rear aspect. TV point. Radiator. | |||
| EN SUITE | White suite comprising a wash basin and low level WC. Corner shower cubicle. Tiled walls. Laminate flooring. Extractor fan. Spot lighting. Heated towel rail. Double glazed window to rear aspect. | |||
| BEDROOM 3 | Double glazed window to front aspect. Radiator. | |||
| BEDROOM 4 | Double glazed window to front aspect. Radiator. | |||
| FAMILY BATHROOM | White suite comprising a modern 'L' shaped bath, wash basin and low level WC. Separate shower cubicle. Tiled flooring and walls. Extractor fan. Spot lighting. Heated towel rail. Double glazed window to front aspect. | |||
| OUTSIDE | ||||
| REAR GARDEN | Secluded west facing rear garden which is mainly laid to lawn with an additional decked area adjoining the rear of the property. Outside power points. Side access to the front. | |||
| PRIVATE DRIVEWAY | Block paved driveway providing ample parking. | |||
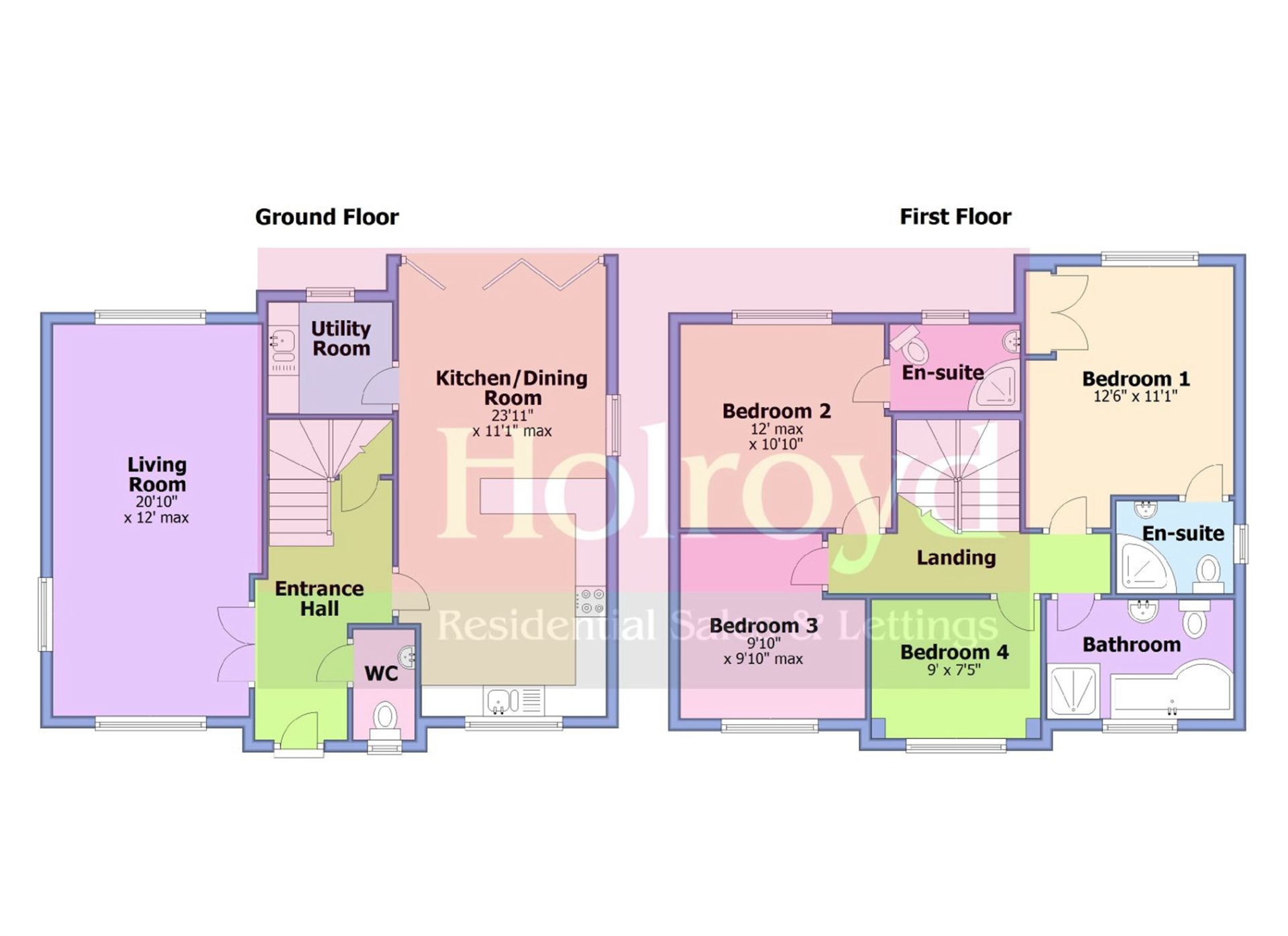
IMPORTANT NOTICE
Descriptions of the property are subjective and are used in good faith as an opinion and NOT as a statement of fact. Please make further specific enquires to ensure that our descriptions are likely to match any expectations you may have of the property. We have not tested any services, systems or appliances at this property. We strongly recommend that all the information we provide be verified by you on inspection, and by your Surveyor and Conveyancer.


 Book Valuation
Book Valuation
