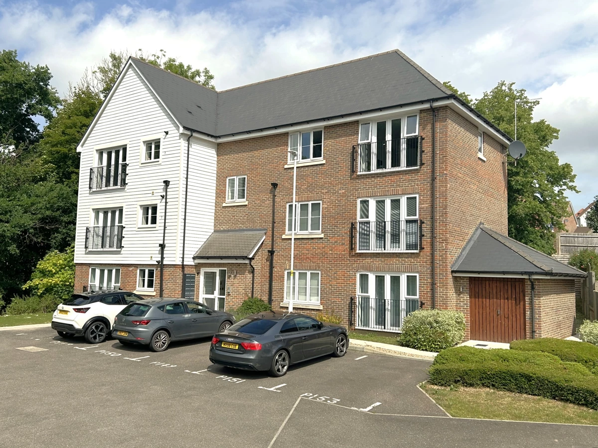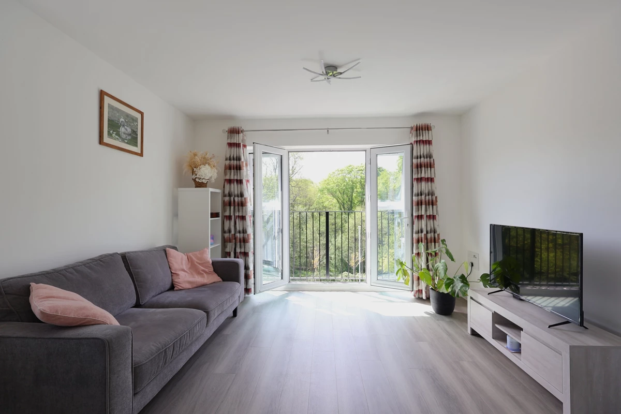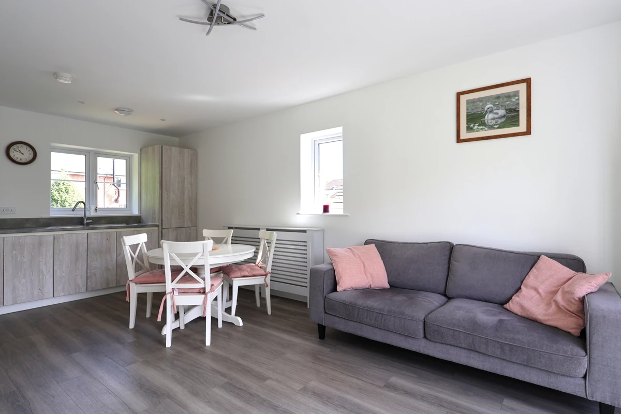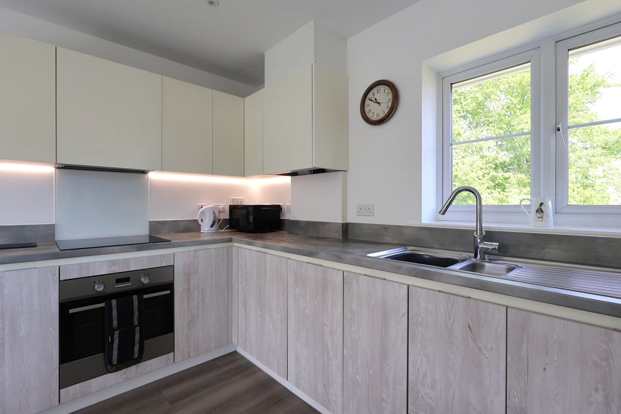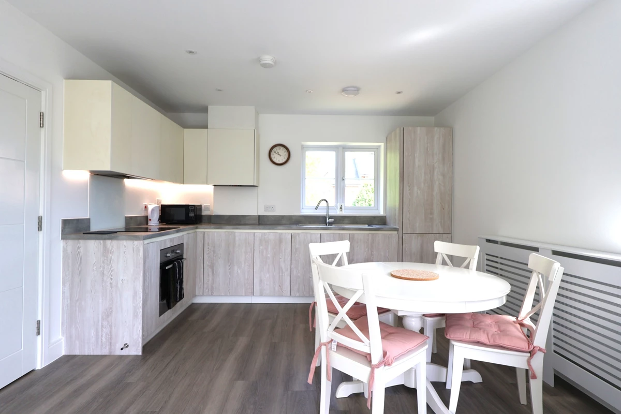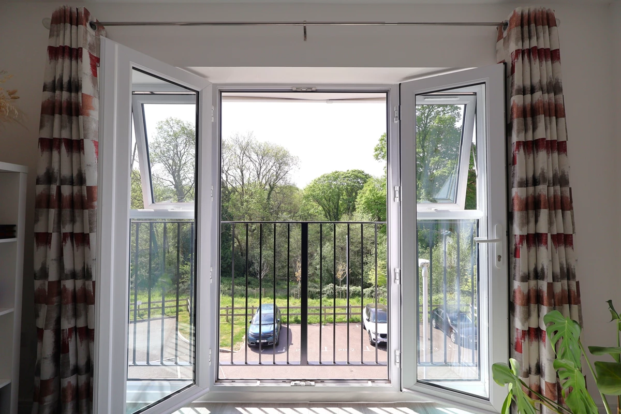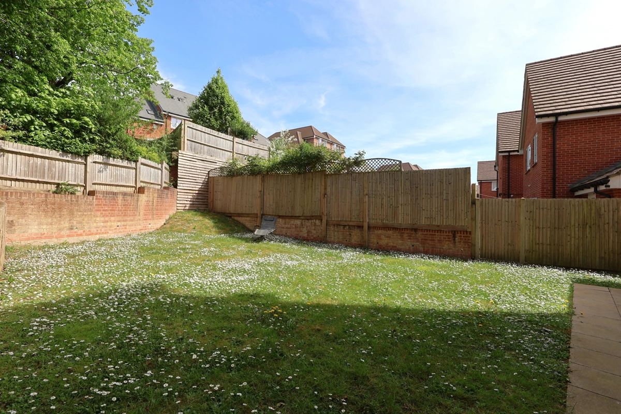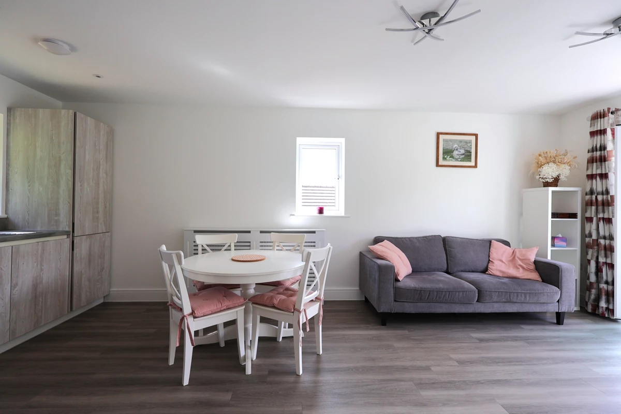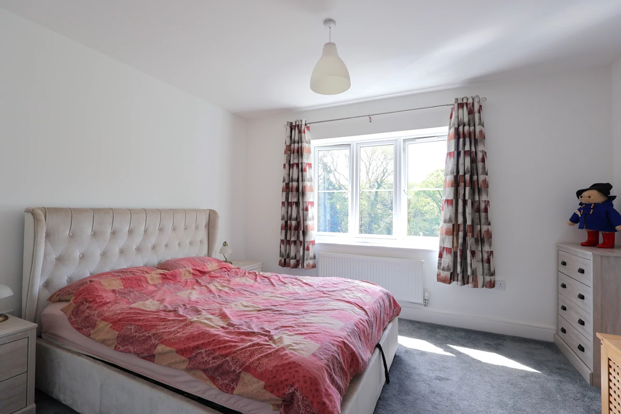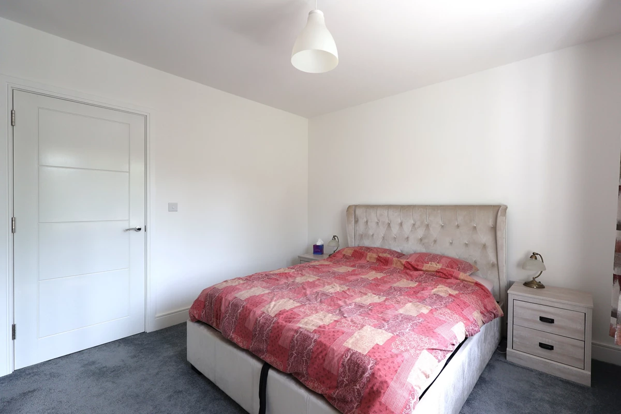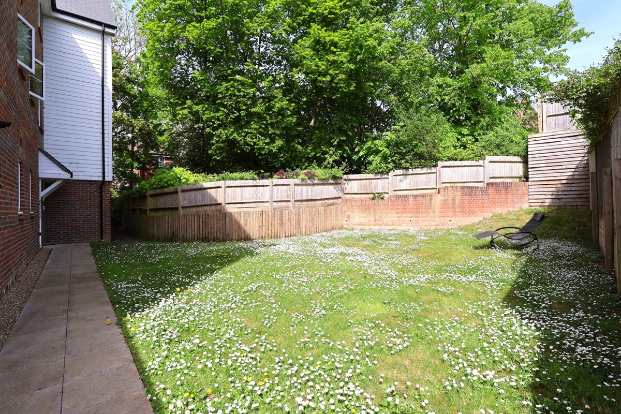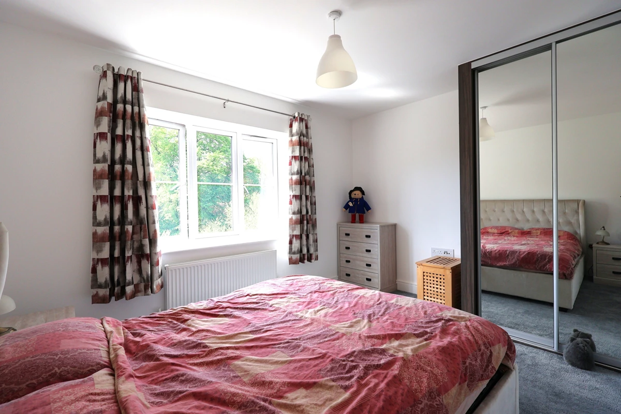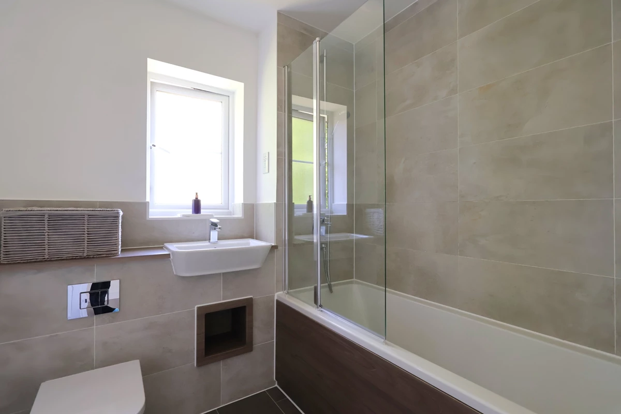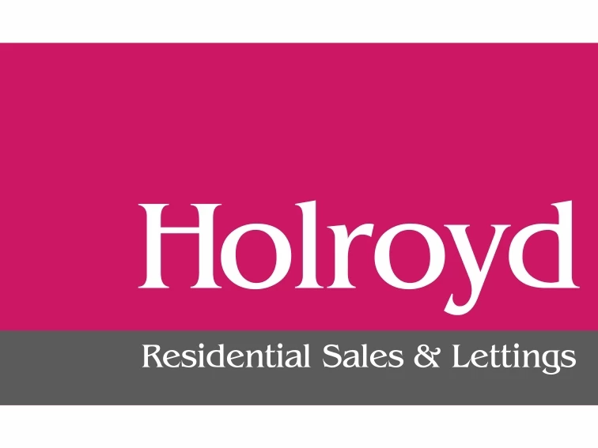Stunning Woodland Views
Top Floor Apartment
Communal Garden
Juliet Balcony
Kitchen with Integrated Appliances
EPC Rating B
Council Tax Band B, Mid Sussex District Council
Leasehold
243 Lease Years Remaining
Ground Rent £230 per annum
Service Charge £2,288 per annum
STUNNING WOODLAND VIEWS - WALK-THROUGH VIDEO TOUR - This is a beautifully presented one double bedroom apartment situated favourably on the southern edge of a modern development in Haywards Heath. The living room and bedroom have uninterrupted SOUTH FACING views of stunning woodland opposite the apartment block. The property also benefits from the remainder of the 10 YEAR NEW BUILD WARRANTY. Internally the apartment is neutrally decorated and immaculately presented throughout and features a modern kitchen with integrated appliances, dining area, living room with a Juliet balcony, double bedroom with fitted storage and modern bathroom. Within the grounds is a communal garden, locked bike store and an allocated parking space along with additional visitor bays. Viewing is highly recommended.
| TOP FLOOR | ||||
| ENTRANCE HALL | Front door opening to the entrance hall. Telephone entry system. Double glazed window to rear aspect. Large storage cupboard. Hatch providing access to the loft. Amtico flooring. Radiator. Telephone point. Spot lighting. Doors to... | |||
| LOUNGE/DINING ROOM | Triple aspect with double glazed windows to the front, side and rear. South facing Juliet balcony. Amtico flooring. TV point. Telephone point. Radiator. Spot lighting. Open to... | |||
| KITCHEN | Fitted with an attractive range of floor and wall units with under lighting. Inset stainless steel one and a half bowl sink and drainer with mixer tap. Four ring induction hob and electric oven with extractor fan above. Integrated appliances include a fridge/freezer washing machine and slimline dishwasher. Spot lighting. Extractor fan. | |||
| BEDROOM | Double glazed window to front aspect. Large fitted wardrobe with a hanging rail and additional shelving above. Radiator. Spot lighting. | |||
| BATHROOM | Modern white suite comprising of a panelled bath with mixer tap and independent shower head above, hand wash basin and low level WC. Large storage cupboard. Part tiled walls. Tiled flooring. Heated towel rail. Extractor fan. Spot lighting. Double glazed window to rear aspect. | |||
| OUTSIDE | ||||
| COMMUNAL GARDEN | Large communal garden which is mainly laid to lawn with a paved patio adjoining the rear of the building. Footpath leading to the residents car park. Locked bike storage. Bin store. | |||
| PARKING | This property comes with an allocated parking bay with ample additional visitor bays available. | |||
| ADDITIONAL INFORMATION | Lease: 250 years from 2019 Service Charge: £1143.98 for 6 months between 01/03/2025 - 31/08/2025. ALL OWNERS HAVE JUST RECEIVED A CREDIT OF £549.97 FOR THE 2024 SERVICE CHARGE (24/06/25). Ground Rent: £230.00 per annum | |||
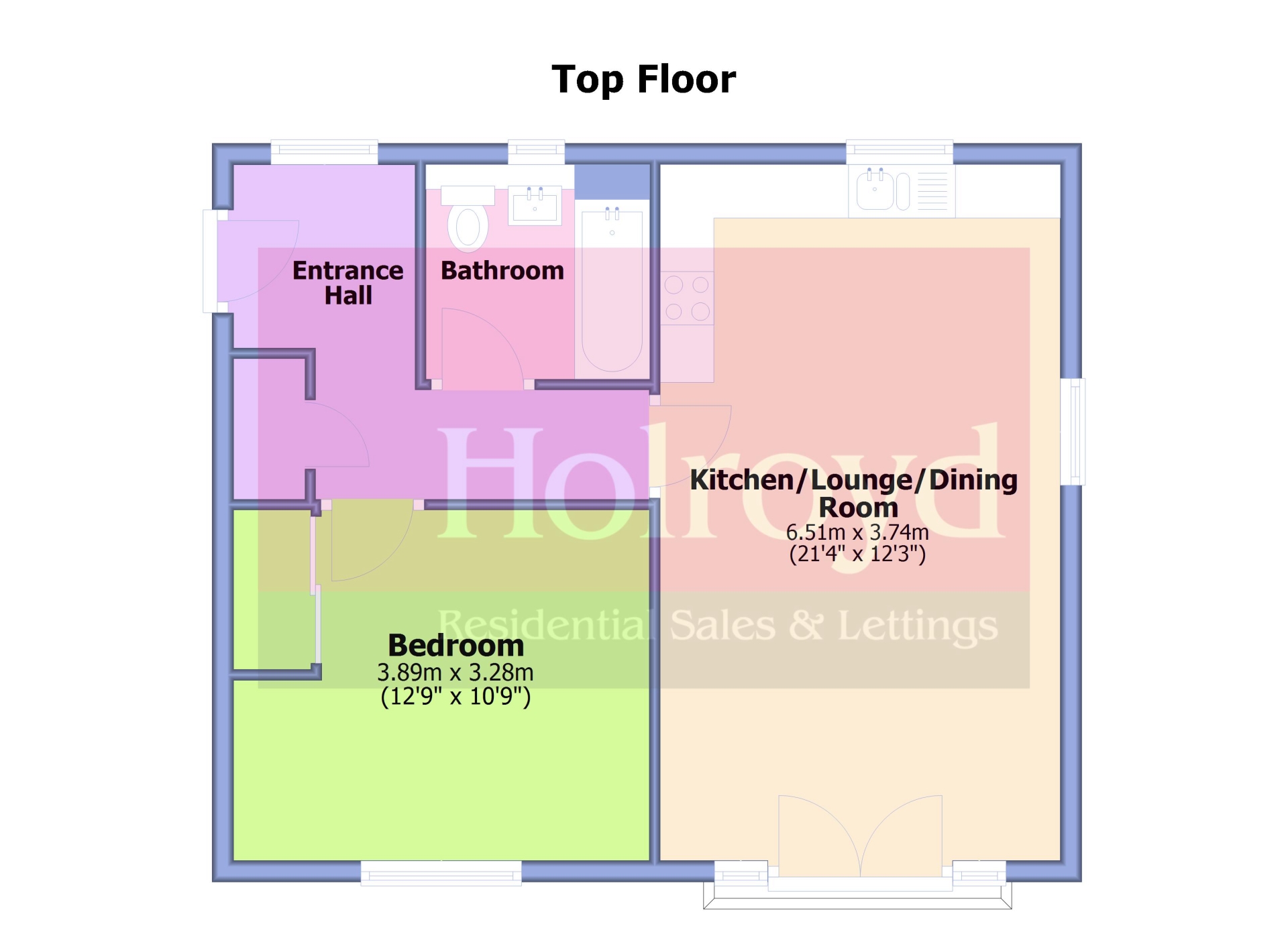
IMPORTANT NOTICE
Descriptions of the property are subjective and are used in good faith as an opinion and NOT as a statement of fact. Please make further specific enquires to ensure that our descriptions are likely to match any expectations you may have of the property. We have not tested any services, systems or appliances at this property. We strongly recommend that all the information we provide be verified by you on inspection, and by your Surveyor and Conveyancer.


 Book Valuation
Book Valuation
