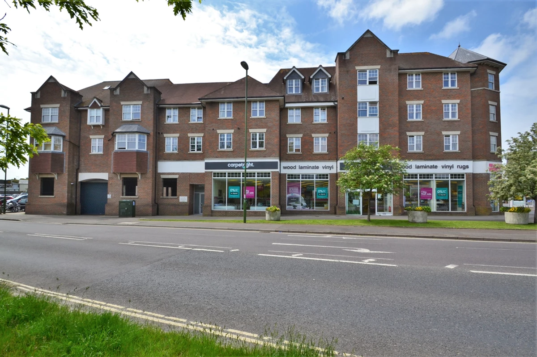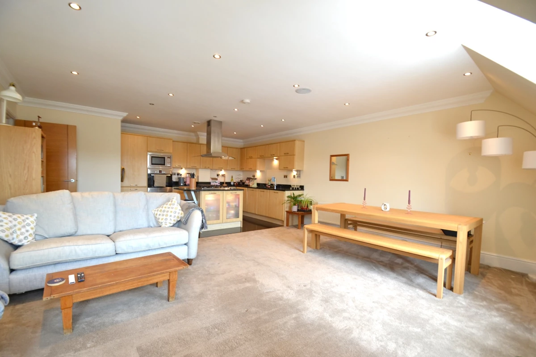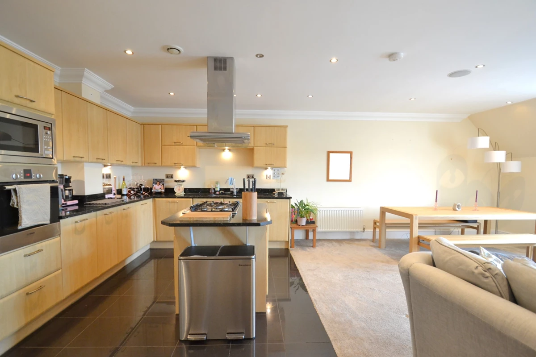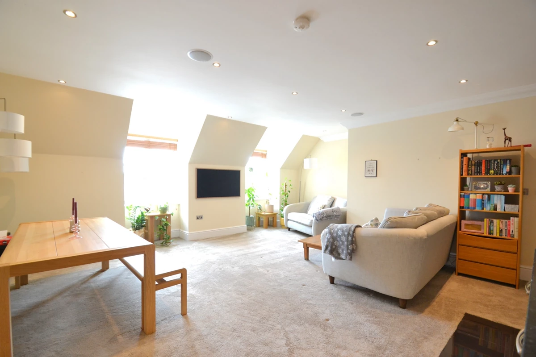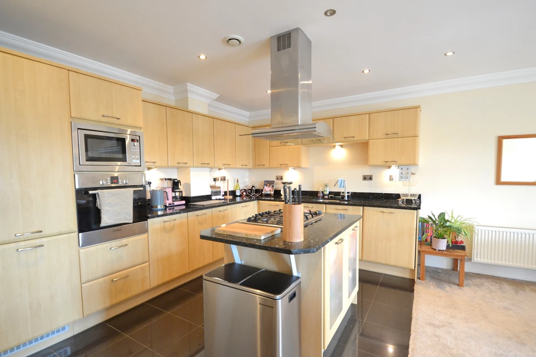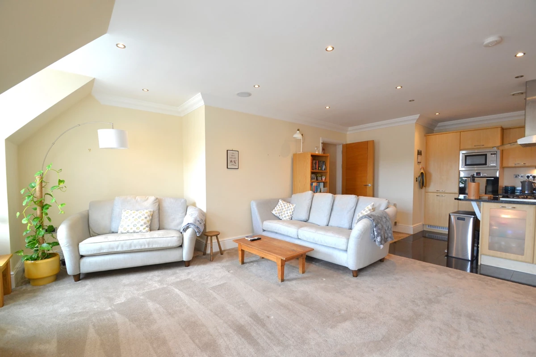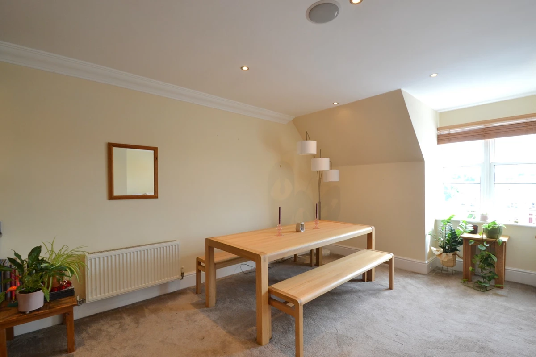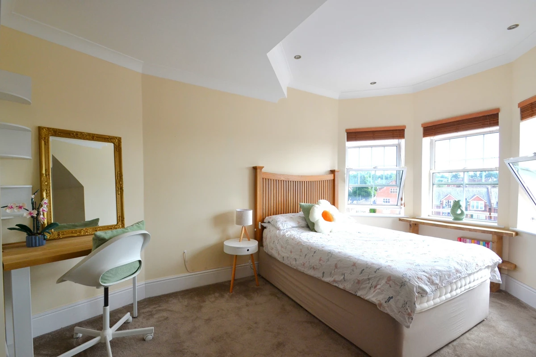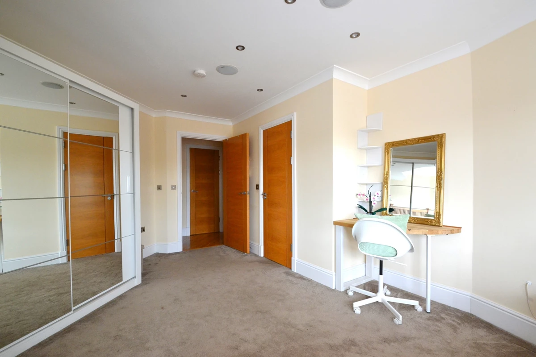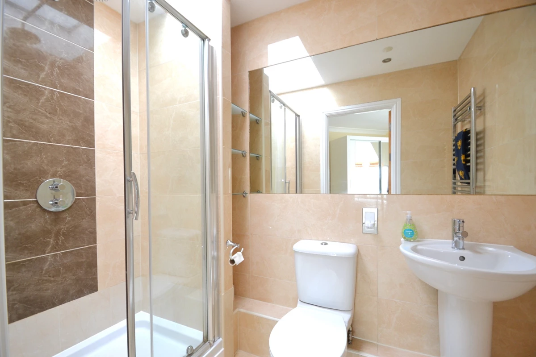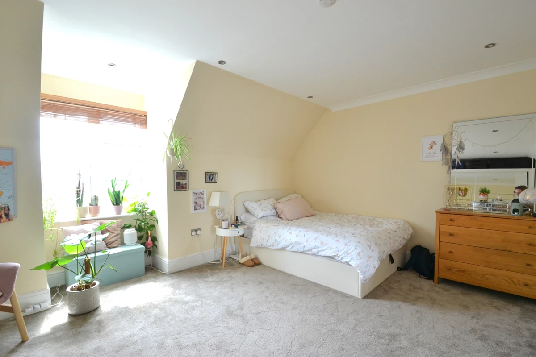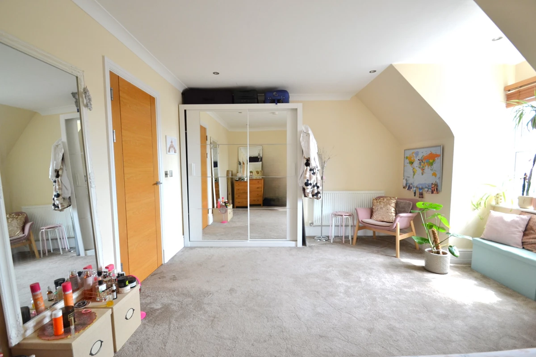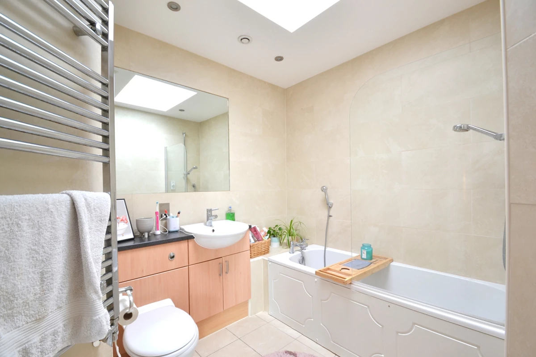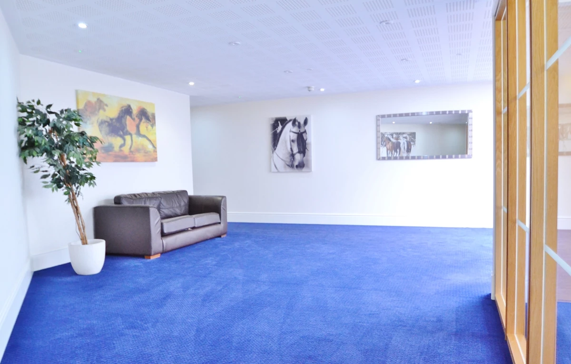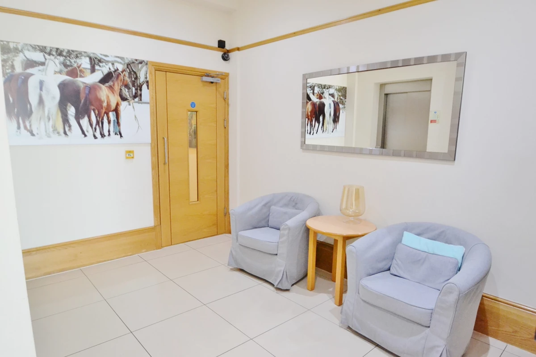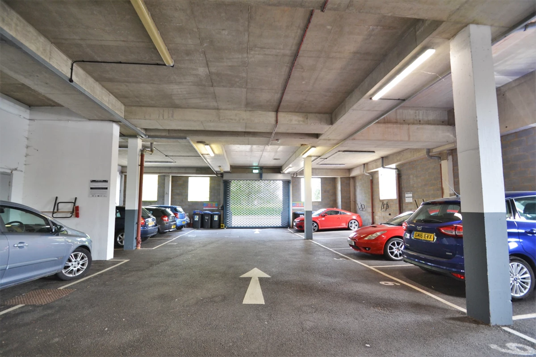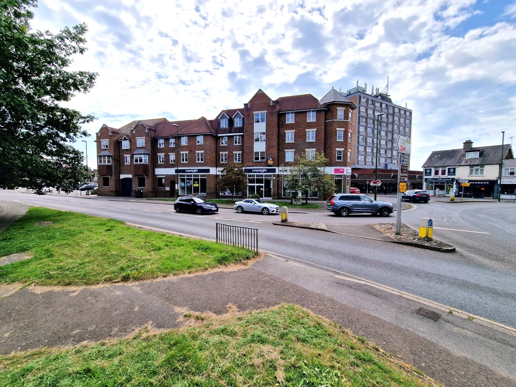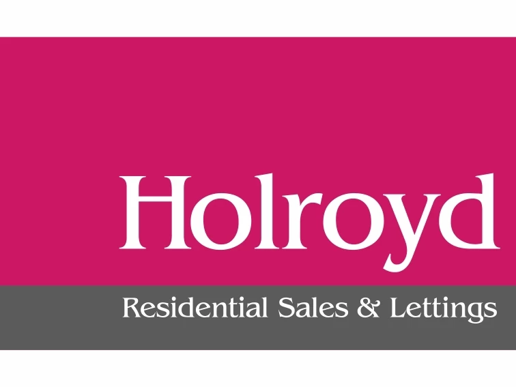Top Floor Apartment
En Suite
Secure Gated Allocated Parking
Centre of Town Location
Lift Access
EPC Rating B
Council Tax Band C, Mid Sussex District Council
Security Deposit £1,759
WALK-THROUGH VIDEO TOUR - LARGE 1087sq ft INTERNAL ACCOMMODATION - This is a stunning two double bedroom, PENTHOUSE apartment, conveniently located in the heart of Haywards Heath providing easy access to the town centre and the mainline railway station. Access to Sussex Gate is via a secure entry system through to the beautifully kept communal hallway with access to a lift and stairwell. The apartment briefly comprises an entrance hall, kitchen with integrated white goods, open plan lounge/dining room, two double bedrooms, en suite shower room and family bathroom. Outside is a secure gated parking area with one allocated space.
| GROUND FLOOR | ||||
| COMMUNAL ENTRANCE HALL | Front door with a camera security intercom system opening to the spacious entrance hall. Seating area. Door opening to the secure gated car park. Lift access. Door to stairs. | |||
| THIRD FLOOR | ||||
| COMMUNAL LOBBY | Seating area. Door to... | |||
| INNER HALLWAY | Video camera security control panel. Solid oak flooring. Spot lighting. Airing cupboard housing the hot water tank with shelving above. Additional storage cupboard containing the electric meters and main control panel for an internal sound system. | |||
| KITCHEN | Fitted with an attractive range of floor and wall units with under lighting and granite worktops. Inset stainless steel one and a half bowl sink and drainer with mixer tap. Integrated appliances include a dishwasher, fridge/freezer, washer/dryer, microwave and electric oven. Island with an integrated five ring gas hob with additional cupboards and drawers below with soft closing doors. Tiled flooring. Spot lighting. | |||
| LOUNGE/DINING ROOM | Two double glazed windows with far reaching views to rear aspect. Spot lighting. Built in ceiling speakers for the sound system with a control panel on the wall. TV point. Telephone point. Radiator. | |||
| BEDROOM 1 | Three double glazed windows to rear aspect. TV point. Built in ceiling speakers for sound system with a control panel on the wall. Radiator. Door to... | |||
| EN SUITE | Modern white suite comprising of a wash basin with mixer tap and low level WC. Double shower cubicle with mains shower fitted with a rain shower head. Tiled walls and flooring. Heated towel rail. Spot lighting. Large skylight. Automatic sensor extractor fan. Shaver point. | |||
| BEDROOM 2 | Double glazed window to rear aspect. Radiator. | |||
| BATHROOM | Modern white suite comprising of a panelled bath with shower over, wash basin with mixer tap and additional storage cupboard below and a low level WC. Tiled walls and flooring. Heated towel rail. Spot lighting. Large skylight. Automatic sensor extractor fan. Shaver point. | |||
| OUTSIDE | ||||
| ALLOCATED PARKING | Secure gated parking for one vehicle. | |||
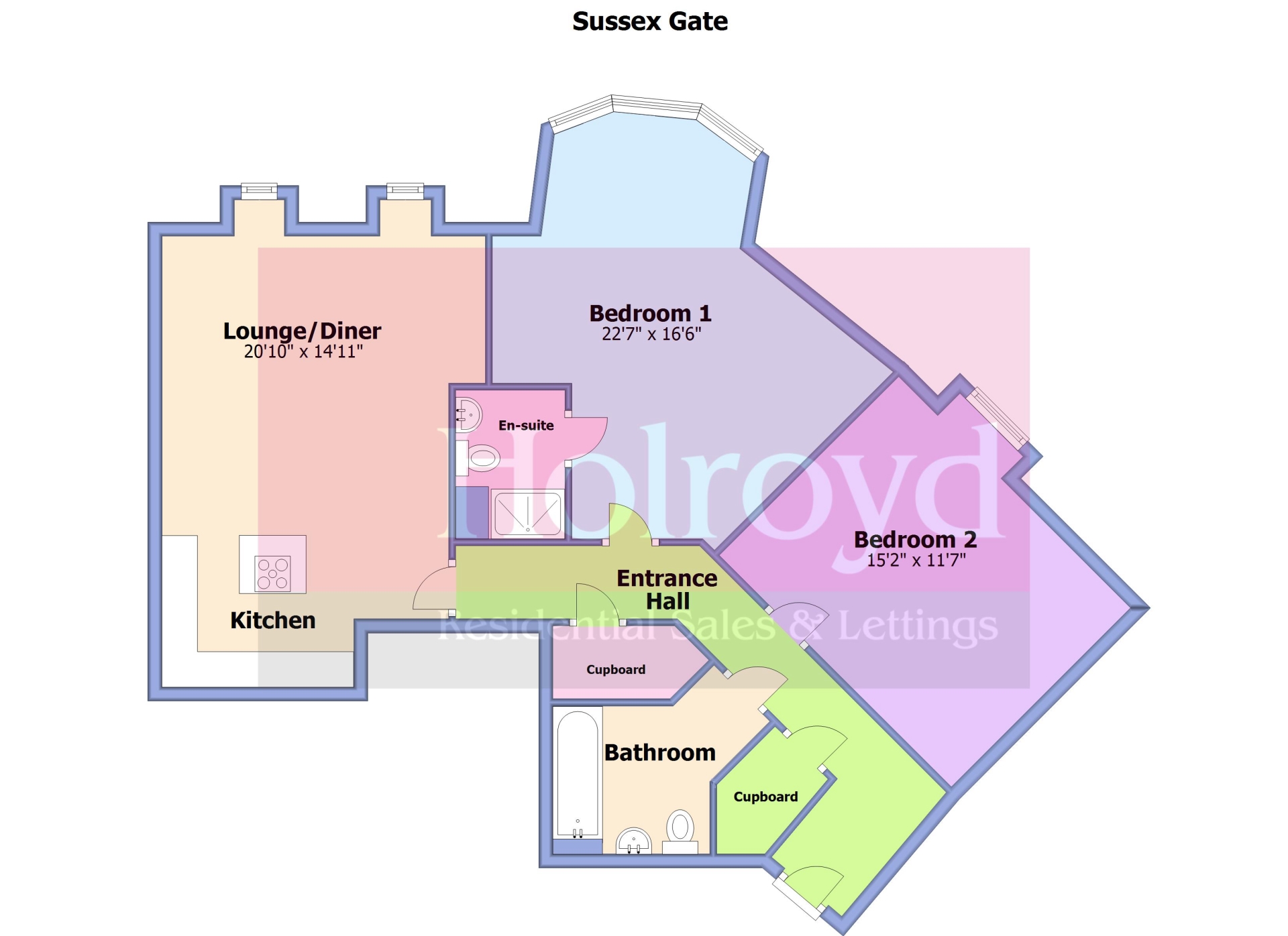
IMPORTANT NOTICE
Descriptions of the property are subjective and are used in good faith as an opinion and NOT as a statement of fact. Please make further specific enquires to ensure that our descriptions are likely to match any expectations you may have of the property. We have not tested any services, systems or appliances at this property. We strongly recommend that all the information we provide be verified by you on inspection, and by your Surveyor and Conveyancer.


 Book Valuation
Book Valuation
