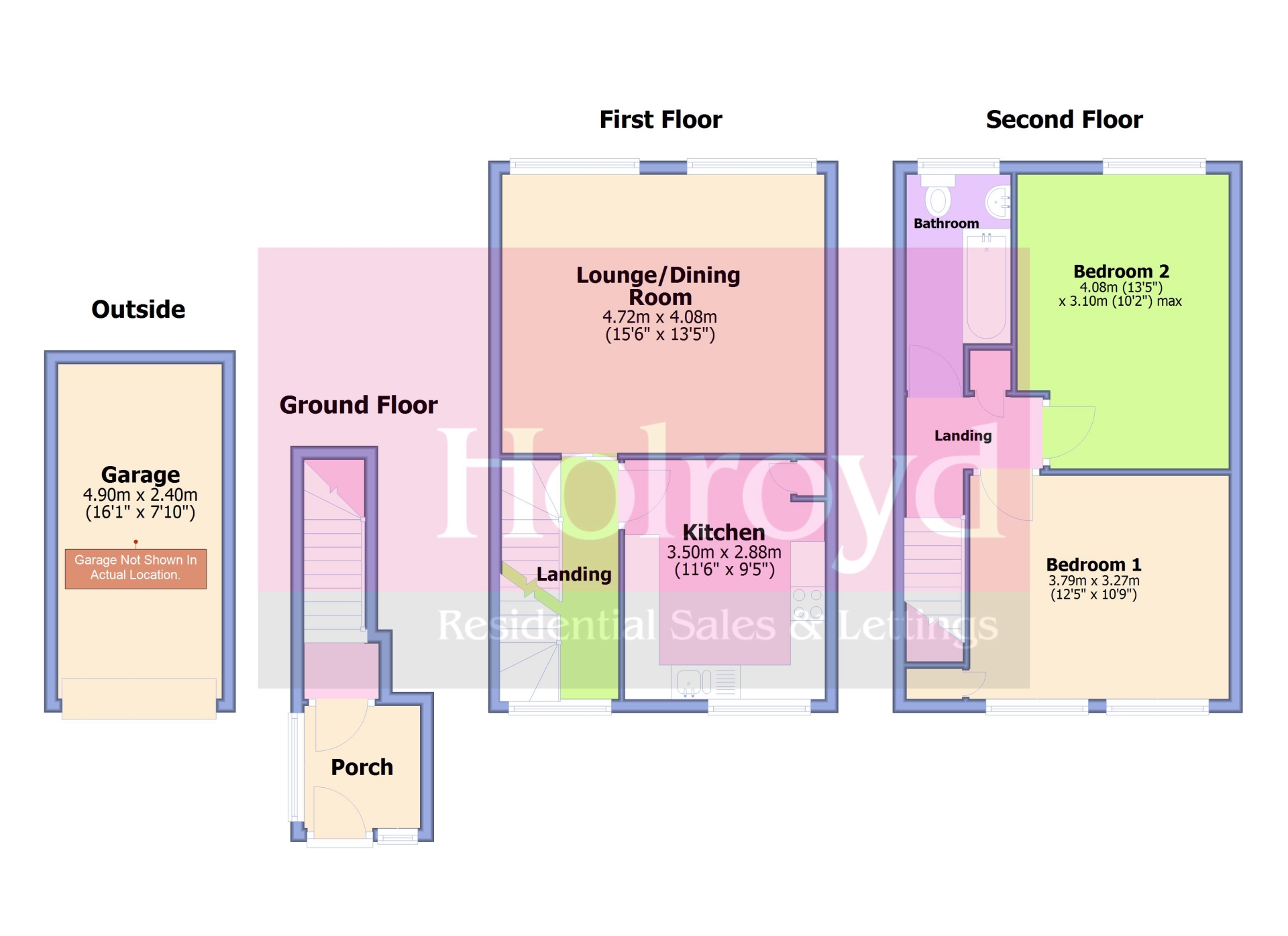Maisonette
2 Double Bedrooms
Modernised to a High Standard
Entrance Porch
Communal Gardens
Central Location
Garage & Parking
EPC Rating C
Council Tax Band B, Mid Sussex District Council
Leasehold
93 Lease Years Remaining
Ground Rent £200 per annum
WALK-THROUGH VIDEO TOUR - This is a beautifully modernised 2 double bedroom, split-level, maisonette conveniently located close to excellent primary schools and within a short walk of the Princess Royal Hospital, Victoria Park and the main town centre. The property has been improved considerably in recent years and is extremely well presented throughout. Internally the accommodation is arranged over 3 floors and briefly comprises of an entrance porch, lounge/dining room, modern kitchen, 2 double bedrooms and modern family bathroom. Outside is a garage en bloc with private parking to the front. The maisonette is situated favourably close to the garages and overlooks a large communal green to the front with a woodland outlook to the rear. Viewing is highly recommended.
| GROUND FLOOR | ||||
| ENTRANCE HALL | Double glazed front door opening to the entrance porch. Further double glazed windows to the front and side. Tiled flooring. Door opening to the stairs which in turn lead to the first floor landing. | |||
| FIRST FLOOR | ||||
| LANDING | Modern vertical radiator. Double glazed window to front aspect. Stairs to the top floor. Doors to... | |||
| LOUNGE/DINING ROOM | Two large double glazed windows to rear aspect with a woodland outlook. Two vertical radiators. TV point. Laminate flooring. | |||
| KITCHEN | Fitted with an attractive range of floor and wall units with inset stainless steel sink and drainer with mixer tap. Integrated four ring gas hob and electric oven with an extractor hood above. Integrated dishwasher. Plumbing and appliance space for a washing machine, tumble dryer and fridge/freezer. Double glazed window to front aspect. | |||
| SECOND FLOOR | ||||
| LANDING | Hatch providing access to the loft. Storage cupboard with a small radiator and shelving above. Doors to... | |||
| BEDROOM 1 | Double glazed window to front aspect. Radiator. Built in shelving units with additional hanging rails. Storage cupboard housing the combi boiler. | |||
| BEDROOM 2 | Double glazed window to rear aspect with a woodland outlook. Radiator. | |||
| BATHROOM | White suite comprising of a panelled bath with independent electric shower above, wash basin and low level WC. Radiator. Part tiled walls. Extractor fan. Double glazed window to rear aspect. | |||
| OUTSIDE | ||||
| GARAGE & PARKING | Up and over door to the front. There is one allocated parking space in front of the garage. | |||
| ADDITIONAL INFORMATION | Lease: 99 years from 2019 Buildings Insurance: £450.00 per annum (approx.) Ground Rent: £200.00 per annum (approx.) Managing Agent: Fontaine Group Ltd. | |||

IMPORTANT NOTICE
Descriptions of the property are subjective and are used in good faith as an opinion and NOT as a statement of fact. Please make further specific enquires to ensure that our descriptions are likely to match any expectations you may have of the property. We have not tested any services, systems or appliances at this property. We strongly recommend that all the information we provide be verified by you on inspection, and by your Surveyor and Conveyancer.


 Book Valuation
Book Valuation






























