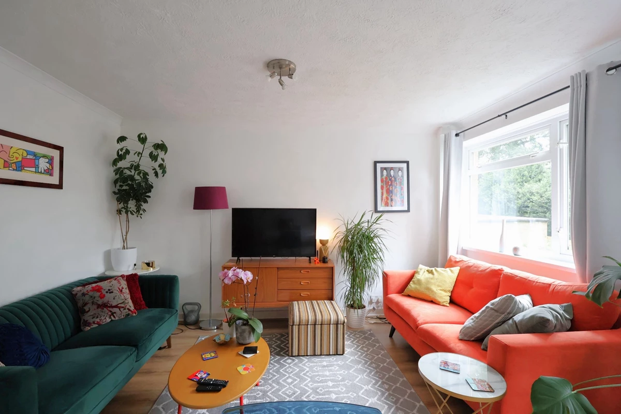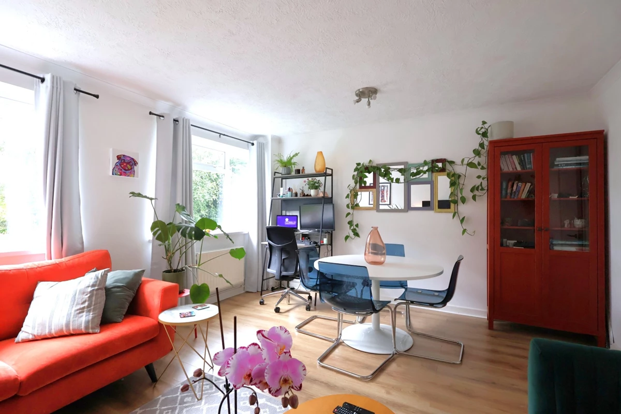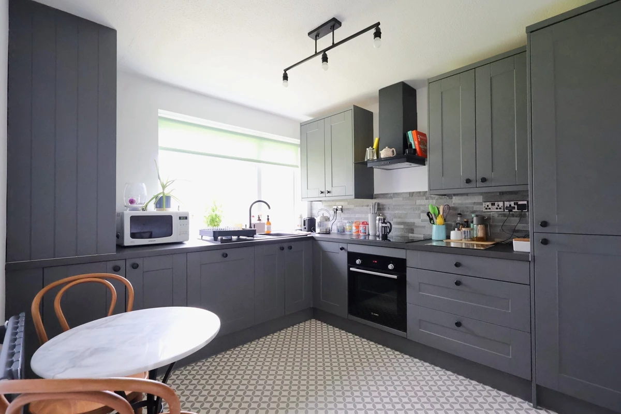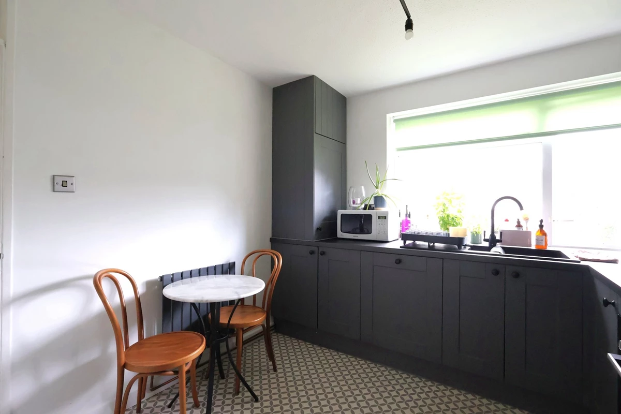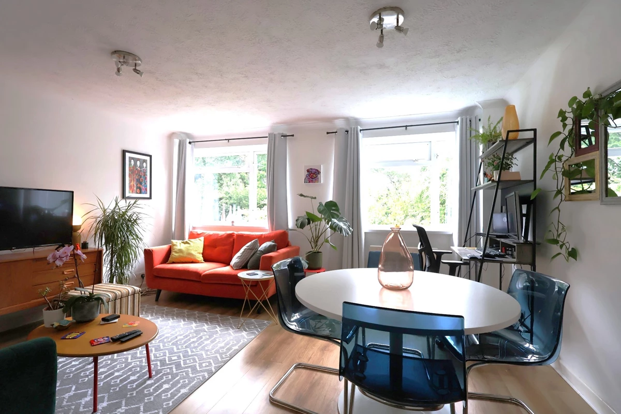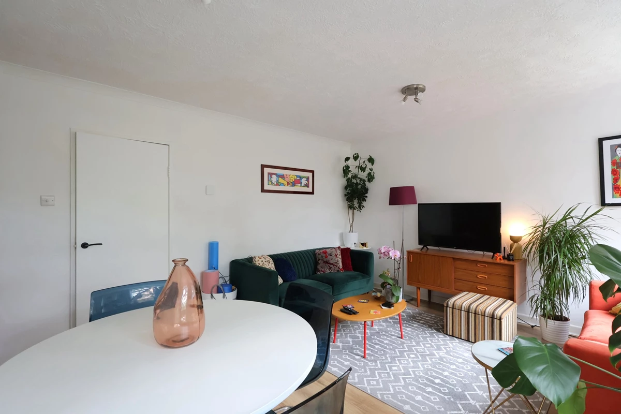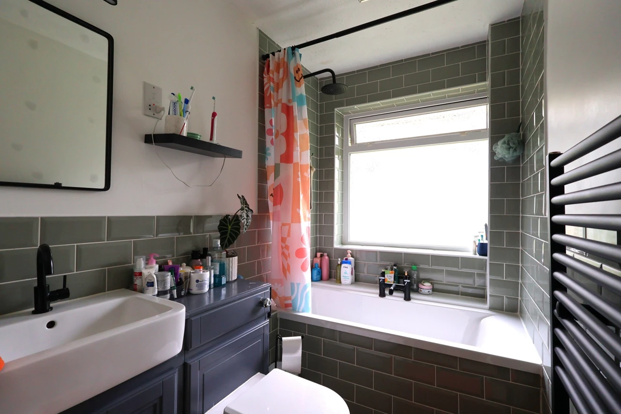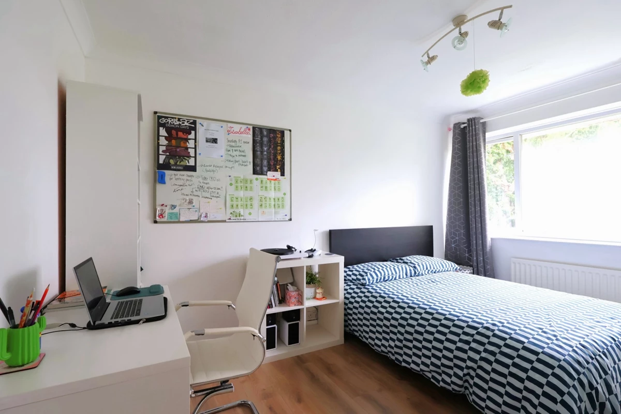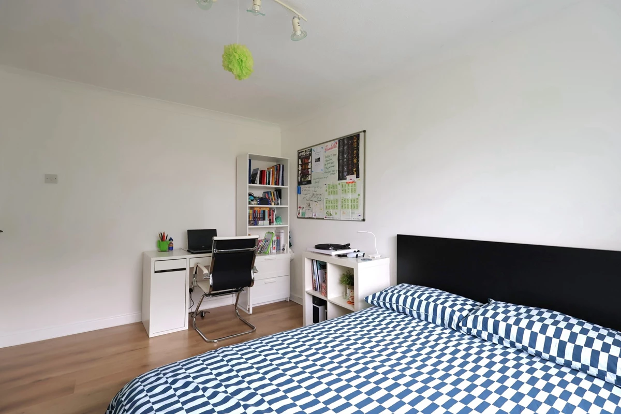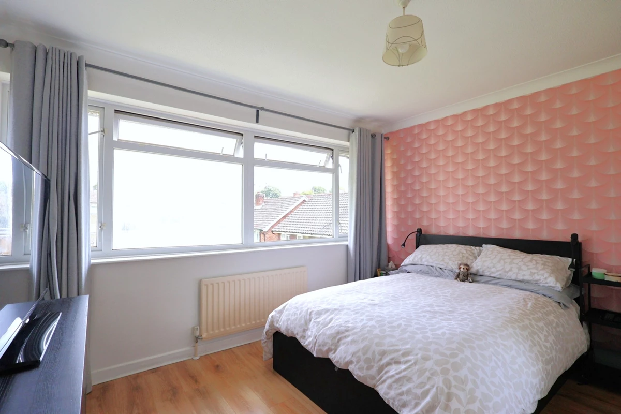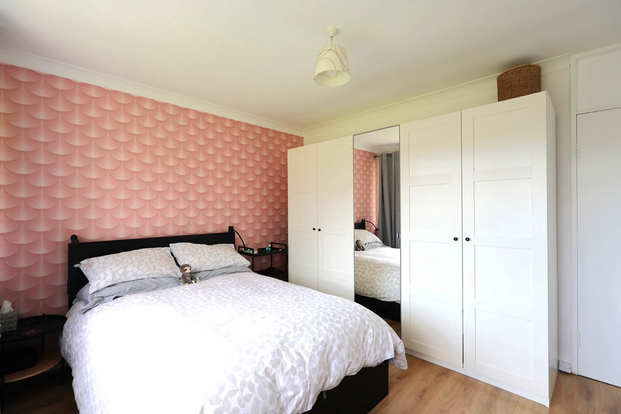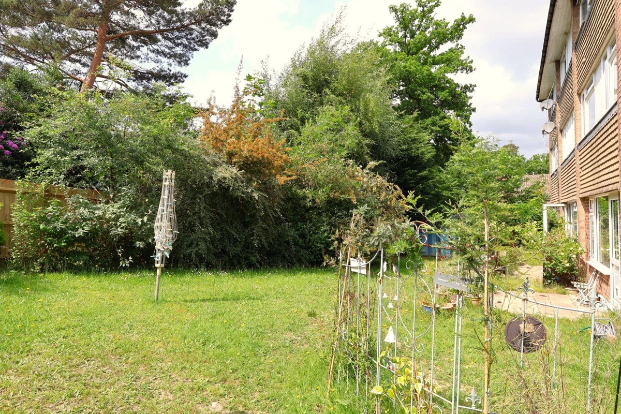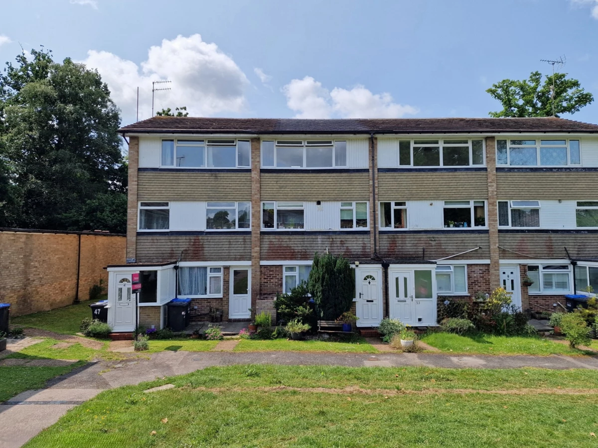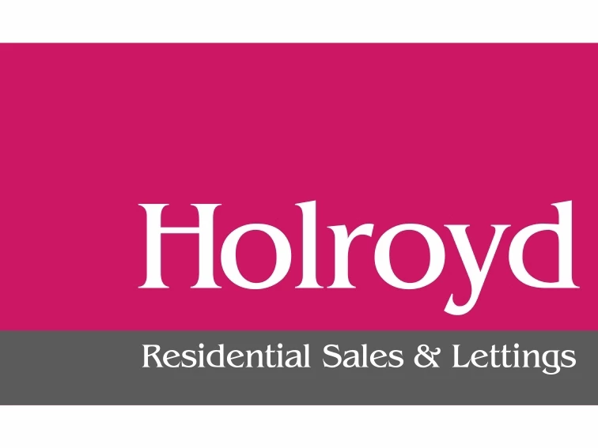2 Double Bedrooms
Modern Kitchen
Modern Bathroom
Garage En-Bloc With Allocated Parking Space
Maisonette
Close To Town Centre
Woodland Views
Lease: 72 Years Remaining
EPC Rating C
Council Tax Band B, Mid Sussex District Council
Leasehold
Ground Rent £100 per annum
Service Charge None
NO ONWARD CHAIN - MODERN KITCHEN & BATHROOM - WALK-THROUGH VIDEO TOUR -This a beautifully presented two double bedroom maisonette that has been tastefully modernised by the current owner. The neutrally decorated property is arranged over 3 floors and benefits from a central location, modern kitchen with integrated appliances, modern bathroom and woodland views to the rear. In brief the property comprises of an entrance hall, lounge/ dining room, kitchen, 2 double bedrooms and a family bathroom. The property overlooks a large communal green to the front and benefits from a woodland outlook to the rear. To the side of the property is access to the allocated parking area and garage en-bloc. Viewing is highly recommended.
| GROUND FLOOR | ||||
| ENTRANCE HALL | Double glazed front door opening to the entrance porch. Further double glazed windows to the front and side. Tiled flooring. Door opening to the stairs which in turn lead to the first floor landing. | |||
| FIRST FLOOR | ||||
| LANDING | Double glazed window to front aspect. Radiator. Stairs to the top floor. | |||
| LOUNGE/DINING ROOM | Two large double glazed windows to rear aspect with a woodland outlook. Two radiators. TV point. Laminate flooring. | |||
| KITCHEN/BREAKFAST ROOM | Fitted with an attractive range of floor and wall units with inset one and half bowl sink and drainer with mixer tap. Integrated four ring electric hob and oven with an extractor hood above. Integrated AEG dishwasher and Bosch fridge/freezer. Double glazed window to front aspect. Part tiled walls. Cupboard housing the Combi Boiler. | |||
| SECOND FLOOR | ||||
| LANDING | Hatch with a pull down ladder providing access to the partially boarded loft area. Utility cupboard with plumbing and appliance space for a freestanding washing machine with shelving above. | |||
| BEDROOM 1 | Double glazed window to front aspect. Radiator. Built in storage cupboard with hanging rails and additional shelving above. Telephone point. | |||
| BEDROOM 2 | Double glazed window to rear aspect with a woodland outlook. Radiator. | |||
| BATHROOM | Modern white suite comprising of a panelled bath with mixer tap and rainfall shower above, low level WC and wash basin inset into vanity unit. Heated towel rail. Part tiled walls. Extractor fan. Electric shaver point. Double glazed window to rear aspect. | |||
| OUTSIDE | ||||
| GARAGE & PARKING | Up and over door to the front. There is one allocated parking space in front of the garage. | |||
| ADDITIONAL INFORMATION | Lease: 72 years remaining Buildings Insurance: £500 per annum (approx.) Ground Rent: £100 per annum (approx.) Managing Agent: Fontaine Group Ltd. | |||
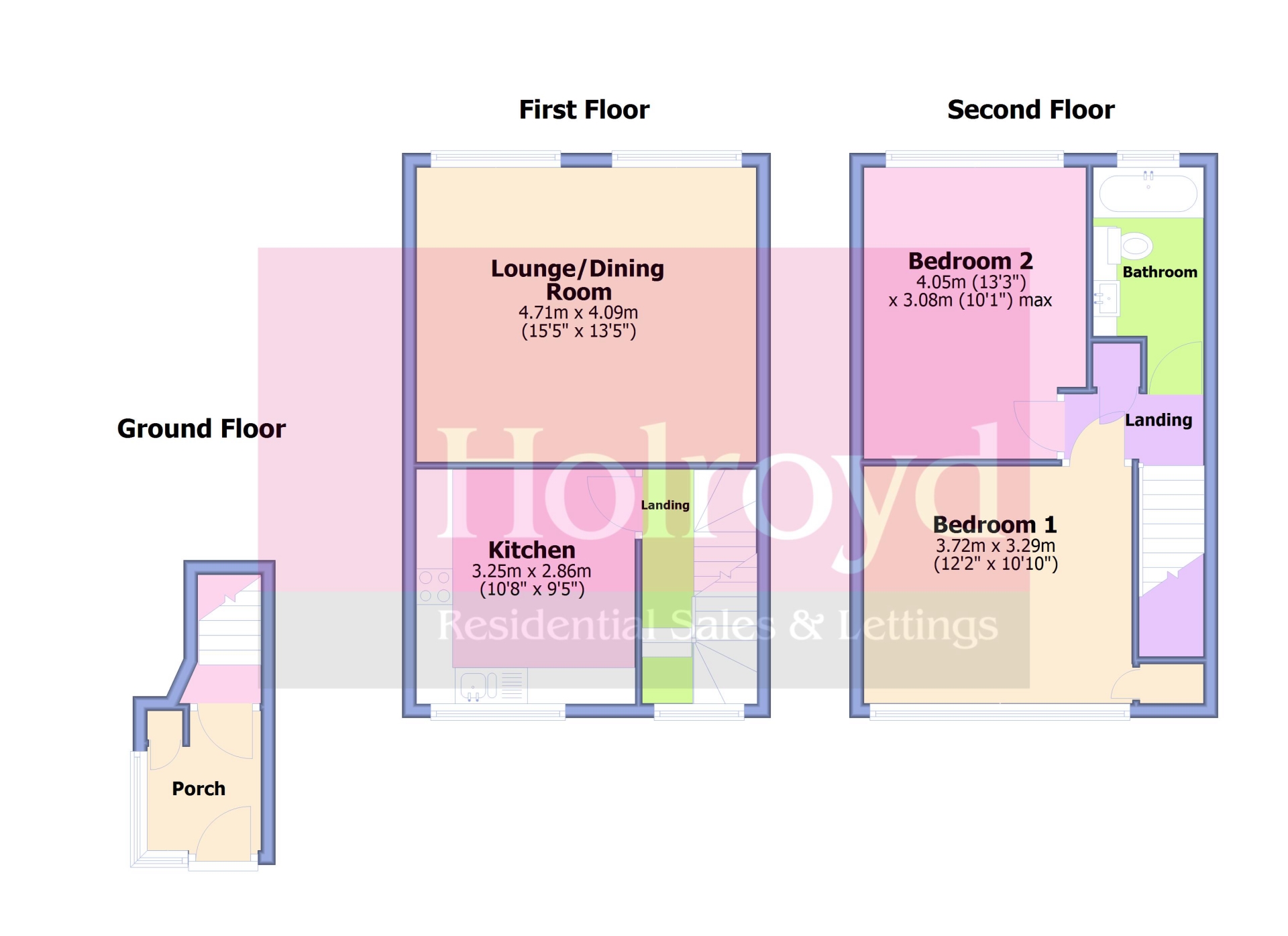
IMPORTANT NOTICE
Descriptions of the property are subjective and are used in good faith as an opinion and NOT as a statement of fact. Please make further specific enquires to ensure that our descriptions are likely to match any expectations you may have of the property. We have not tested any services, systems or appliances at this property. We strongly recommend that all the information we provide be verified by you on inspection, and by your Surveyor and Conveyancer.


 Book Valuation
Book Valuation
