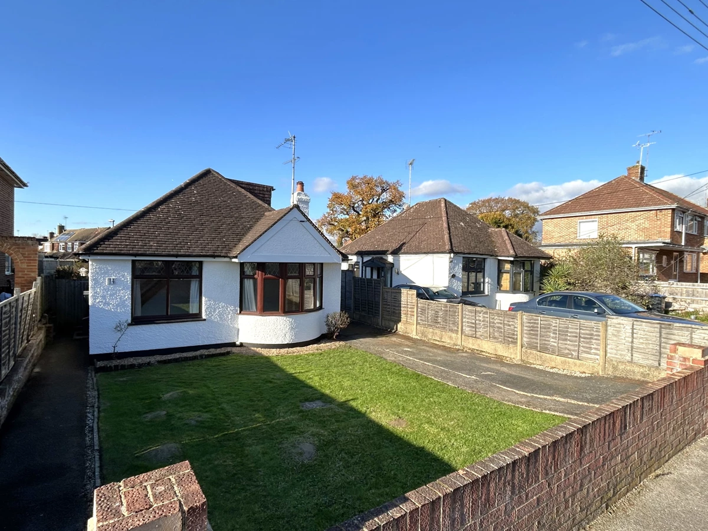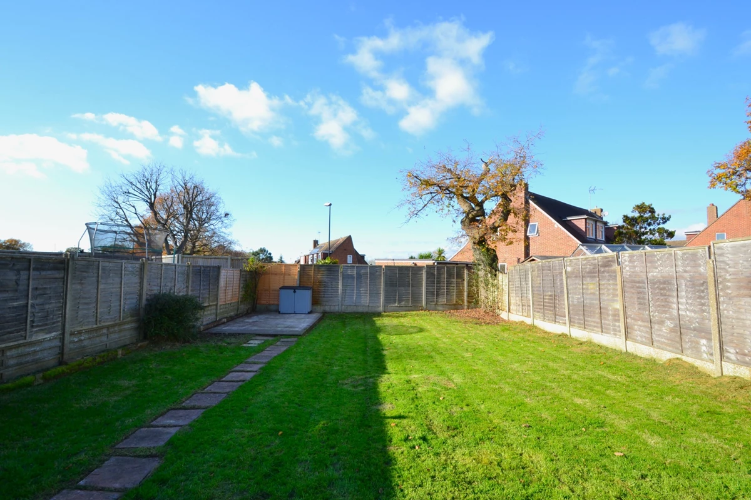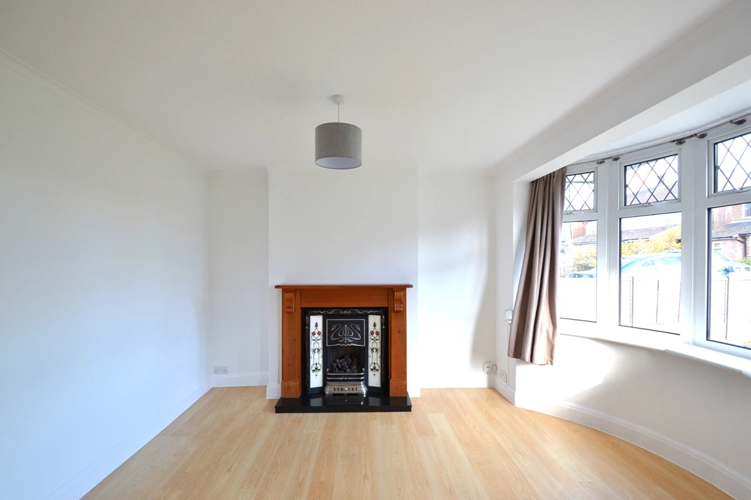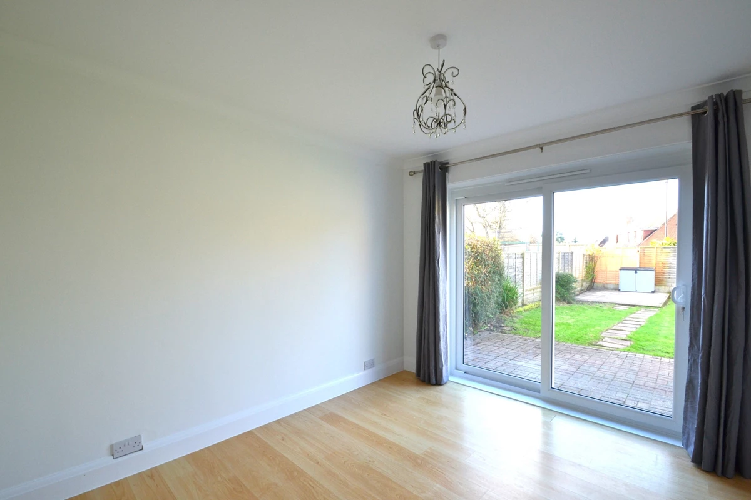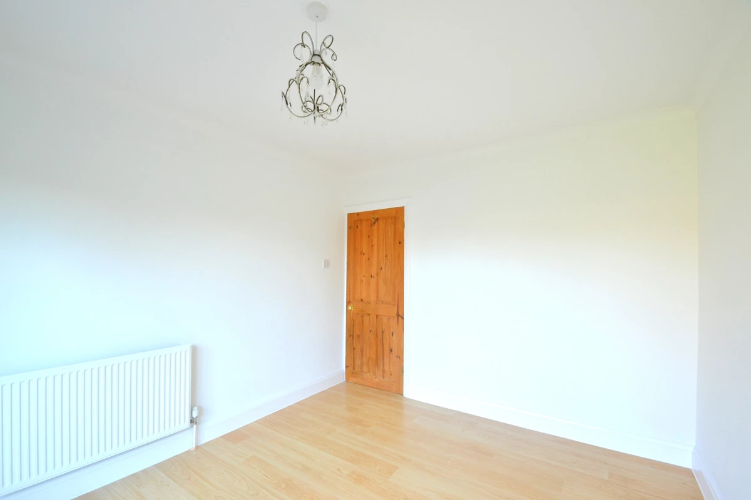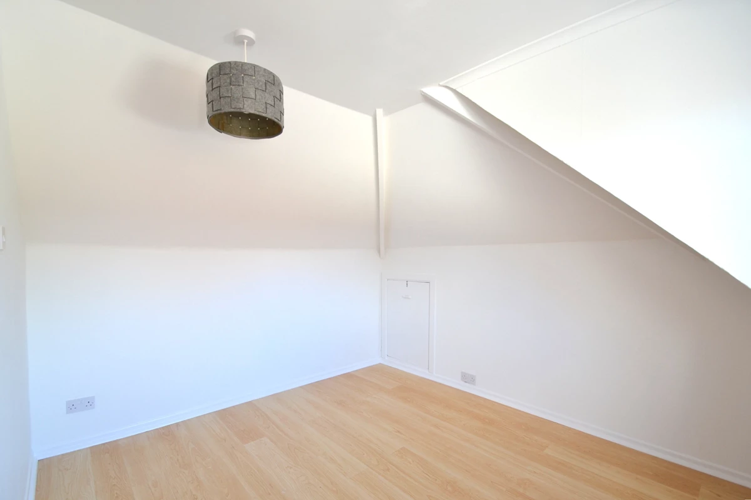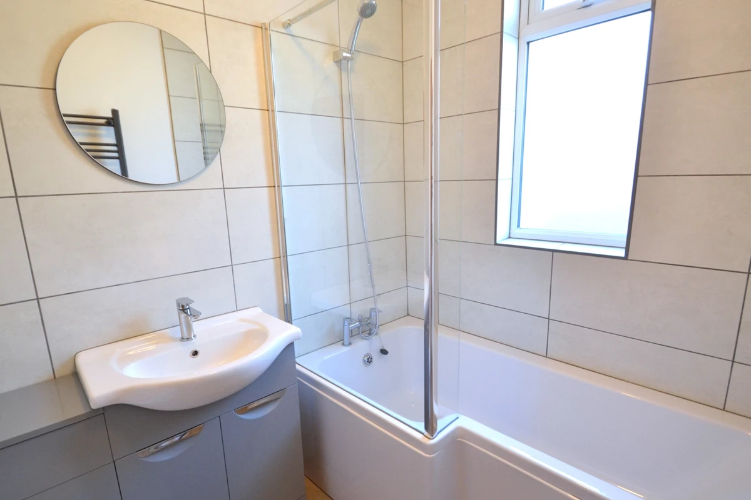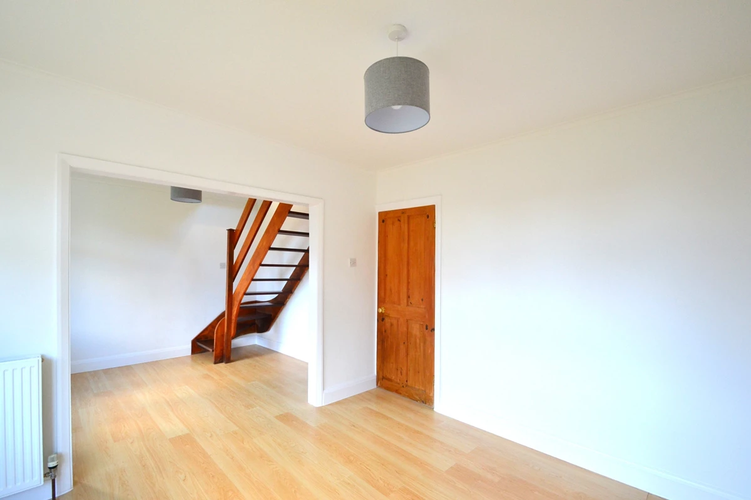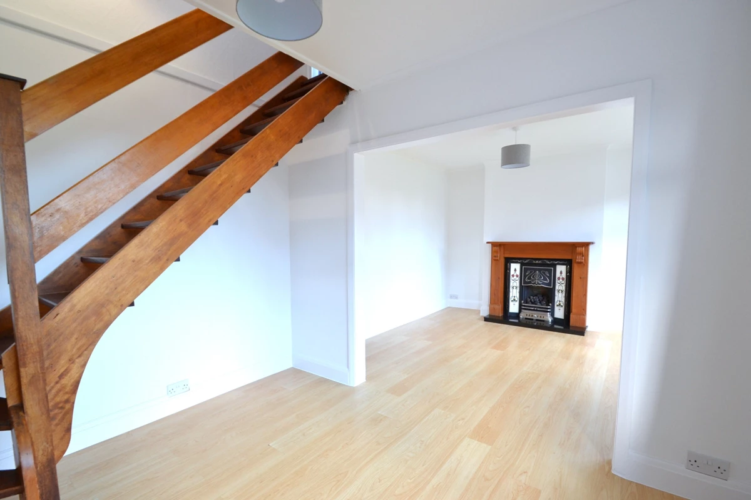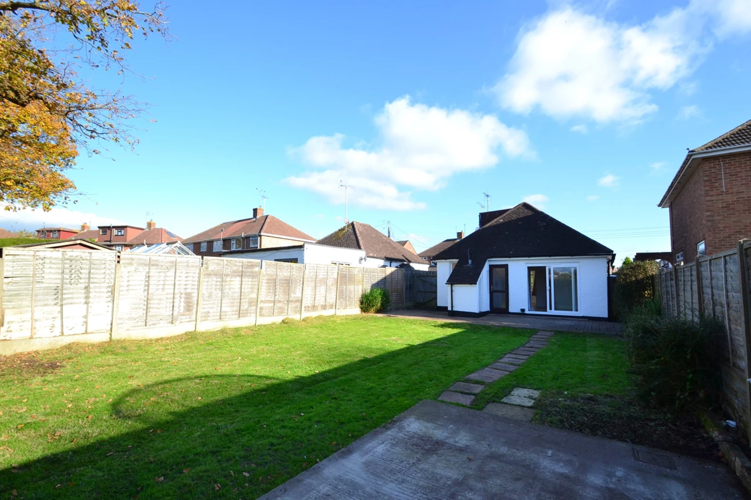Detached Chalet Bungalow
Two Bedrooms
Private Driveway
West Facing Rear Garden
Modern Bathroom
EPC Rating D
Council Tax Band D, Mid Sussex District Council
Security Deposit £1,846
WALK-THROUGH VIDEO TOUR - This is a fine DETACHED chalet bungalow with stunning gardens located in Burgess Hill. Having been converted to add another bedroom to the first floor the internal accommodation is surprisingly spacious. The property also benefits from a MODERN BATHROOM & REPLACEMENT BOILER. In brief the accommodation comprises two double bedrooms, fitted kitchen, family bathroom and lounge/dining room. To the front is a private driveway with side gated access to the west facing rear garden.
| GROUND FLOOR | ||||
| ENTRANCE HALL | Double glazed front door opening to the entrance hall. Radiator. Laminate flooring. Doors to... | |||
| LOUNGE/DINING ROOM | Double glazed bay window to front aspect. Laminate flooring. TV point. Two radiators. Open through to the dining area with a double glazed window to front aspect. Stairs to the first floor. | |||
| FITTED KITCHEN | Fitted with an attractive range of floor and wall units with under lighting. Inset stainless steel sink and drainer with mixer tap. Integrated four ring gas hob and electric oven with extractor hood over. Appliances include a washing machine, dishwasher and fridge/freezer. Part tiled walls. Storage cupboard housing the boiler. Radiator. TV point. Double aspect with windows to the side and rear. | |||
| BEDROOM 1 | Double glazed sliding doors to rear aspect. Radiator. Laminate flooring. | |||
| BATHROOM | White suite comprising a 'P' shaped bath with mixer tap and shower attachment over, wash basin with mixer tap and low level WC. Heated towel rail. Part tiled walls. Frosted window to side aspect. | |||
| FIRST FLOOR | ||||
| LANDING | Stairs from the ground floor. Door to... | |||
| BEDROOM 2 | Window to side aspect. Radiator. Laminate flooring. TV point. Large eves storage. | |||
| OUTSIDE | ||||
| REAR GARDEN | West facing rear garden with a block paved patio area adjoining the rear of the property. Additional area of lawn with shrub and tree borders. Access from both sides of the property to the front garden/driveway. | |||
| DRIVEWAY & FRONT GARDEN | Private driveway with parking for 2-3 vehicles. Additional area of lawn. | |||
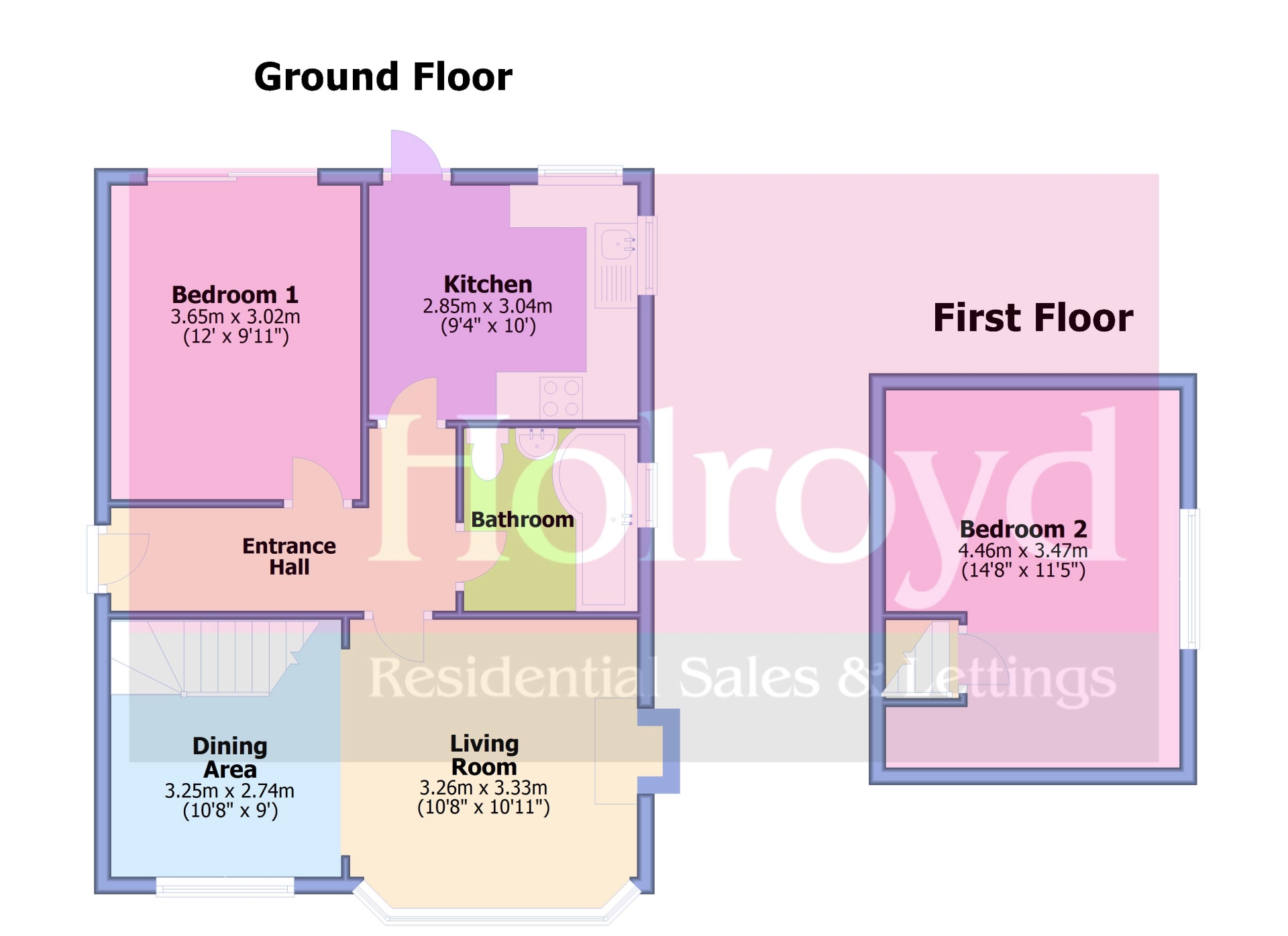
IMPORTANT NOTICE
Descriptions of the property are subjective and are used in good faith as an opinion and NOT as a statement of fact. Please make further specific enquires to ensure that our descriptions are likely to match any expectations you may have of the property. We have not tested any services, systems or appliances at this property. We strongly recommend that all the information we provide be verified by you on inspection, and by your Surveyor and Conveyancer.


 Book Valuation
Book Valuation
