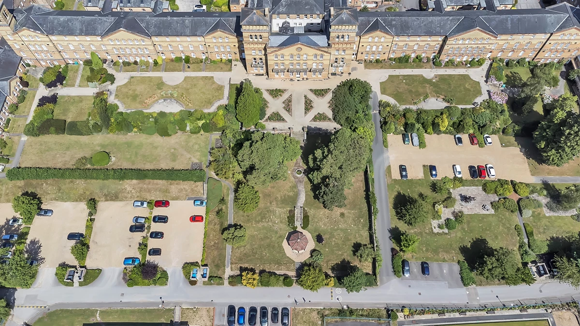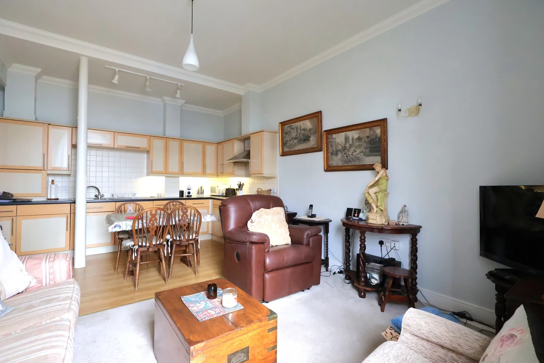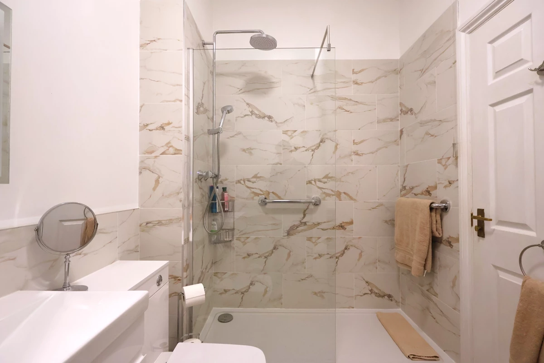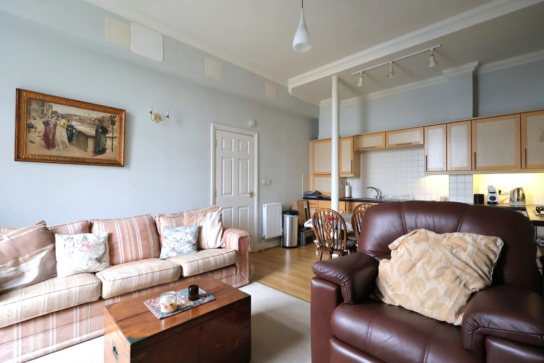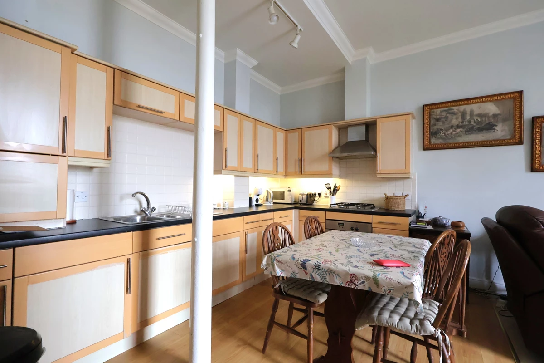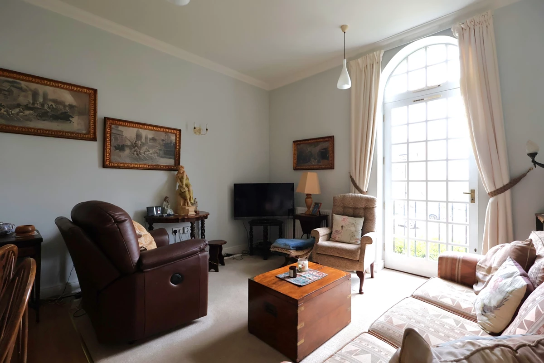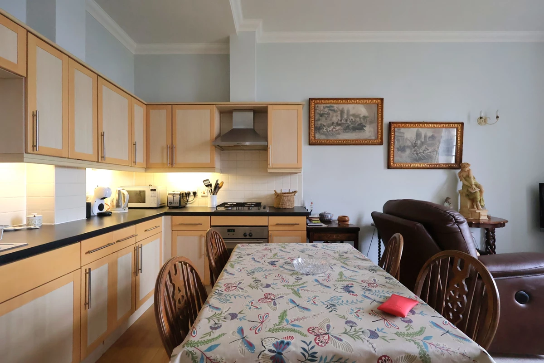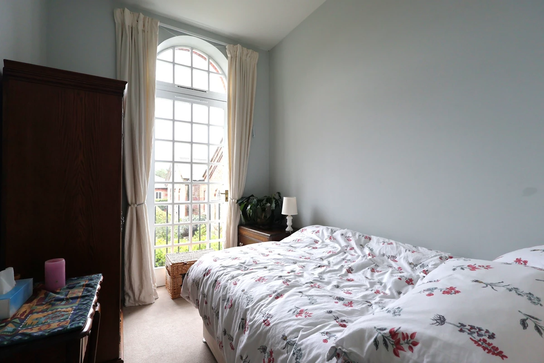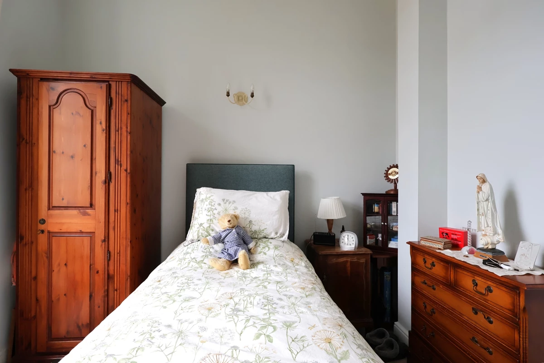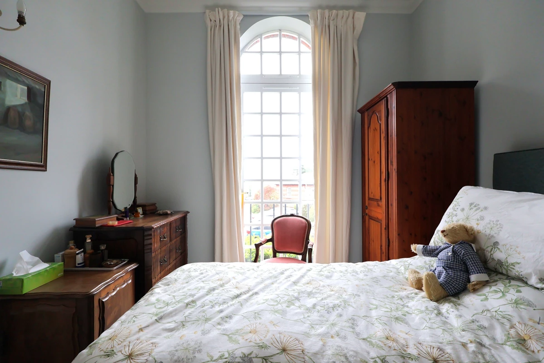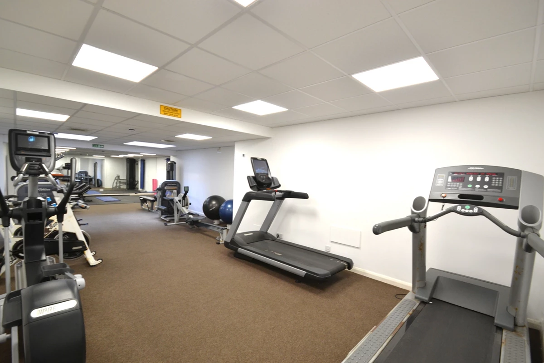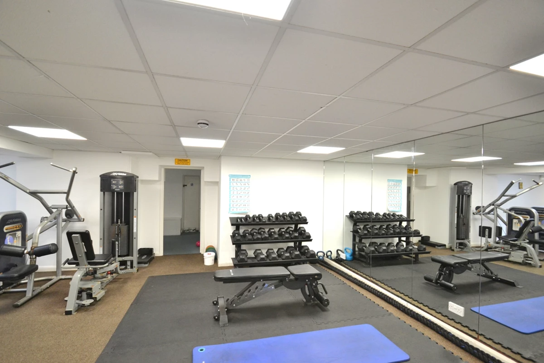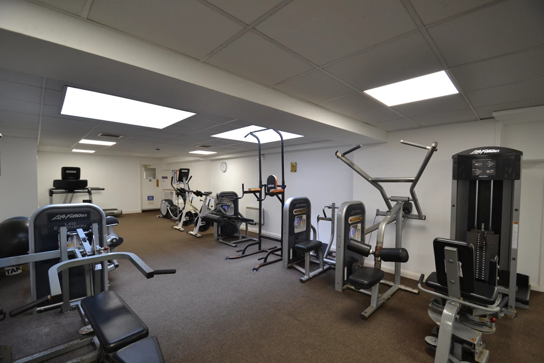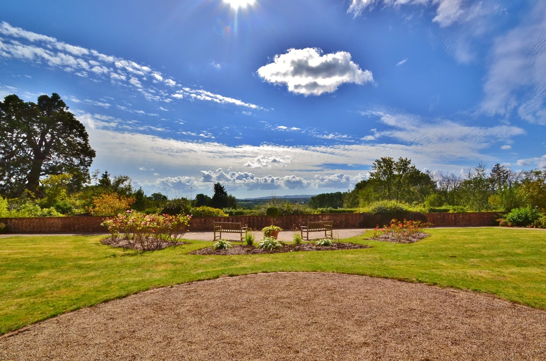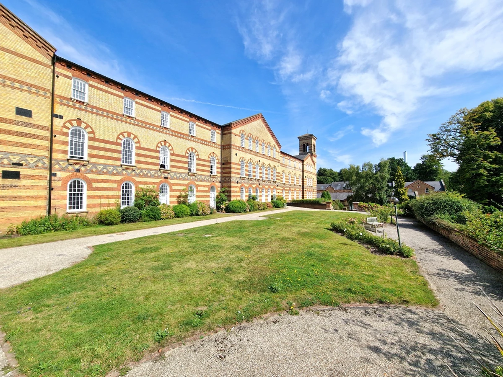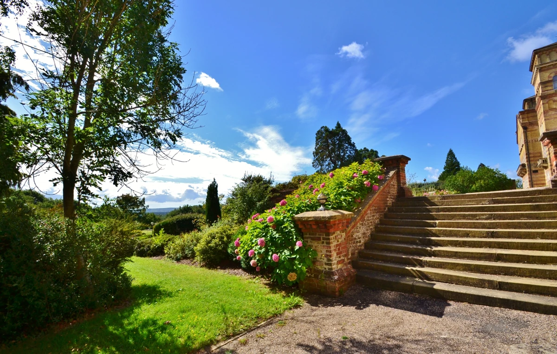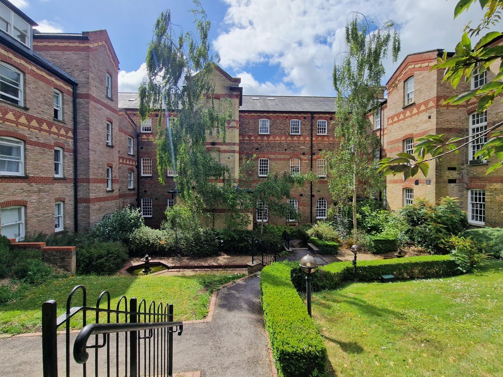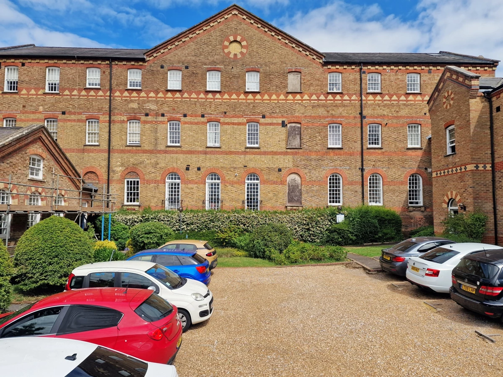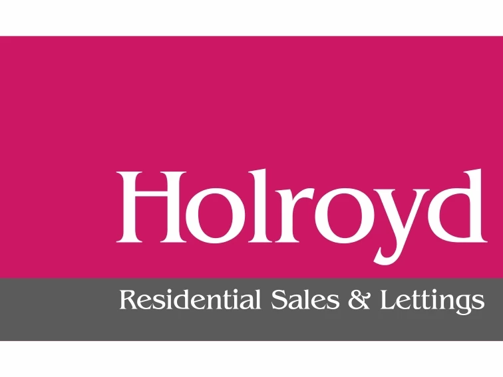Ground Floor Apartment
3 South Facing Juliet Balconies
Allocated Parking Bay
Open Plan Kitchen/Lounge/Dining Room
No Onward Chain
EPC Rating C
Council Tax Band C, Mid Sussex District Council
Leasehold
97 Lease Years Remaining
Ground Rent £150 per annum
Service Charge £2,076 per annum
NO ONWARD CHAIN - WALK-THROUGH VIDEO TOUR - This is a unique upper ground floor 2 bedroom apartment located on the highly desirable Southdowns Park development. The neutrally decorated property benefits from many period features which include high ceilings and 3 south facing Juliet balconies. The well presented internal accommodation briefly comprises of an entrance hall with utility cupboard, open plan kitchen/lounge/dining room, 2 double bedrooms, modern shower room and additional WC.
Residents of Southdowns Park have exclusive use to the on-site gymnasium as well as access to the vast communal grounds, including a number of BBQ areas, which surround the entire development. Membership is also available to use the social club, bowling green and indoor swimming pool.
| GROUND FLOOR | ||||
| COMMUNAL ENTRANCE HALL | Secure entry phone system. Level access from the front of the building. Steps down to the rear communal garden. Door to... | |||
| ENTRANCE HALL | Private front door opening into the entrance hall. Large utility cupboard with plumbing and appliance space for a washing machine and tumble dryer. Secure entry phone system. Doors to... | |||
| KITCHEN | Fitted with a range of floor and wall units with under lighting. Inset one and a half bowl stainless steel sink and drainer with mixer tap. Integrated four ring gas hob and electric oven with an extractor hood above. Integrated fridge and freezer. Spot lighting. Part tiled walls. Open to... | |||
| LOUNGE/DINING ROOM | Juliet balcony to rear aspect. TV point. Telephone point. Radiator. | |||
| BEDROOM 1 | Juliet balcony to rear aspect. Radiator. | |||
| BEDROOM 2 | Juliet balcony to rear aspect. Radiator. | |||
| SHOWER ROOM | Modern white suite comprising a wash basin and low level WC. Large corner shower cubicle. Tiled flooring. Tiled walls. Extractor fan. Spot lighting. Heated towel radiator. | |||
| WC | White suite comprising of a hand wash basin and low level WC. Extractor fan. Radiator. | |||
| OUTSIDE | ||||
| PARKING | To the front of the building is an allocated parking space along with additional visitor bays. | |||
| ADDITIONAL INFORMATION | Residents of Southdowns Park have exclusive use of the on-site gymnasium as well as access to the vast communal grounds, including a number of BBQ areas, which surround the entire development. Membership is also available to use the social club, bowling green and indoor swimming pool. Lease: 125 years from 1997 Ground Rent: £150.00 per annum Service Charge: £2076.00 (2024) Included within the Service Charge are all water rates, lift maintenance, external building maintenance & cleaning, buildings insurance, lighting to communal areas, upkeep of the communal grounds, concierge services and use of the gymnasium. | |||
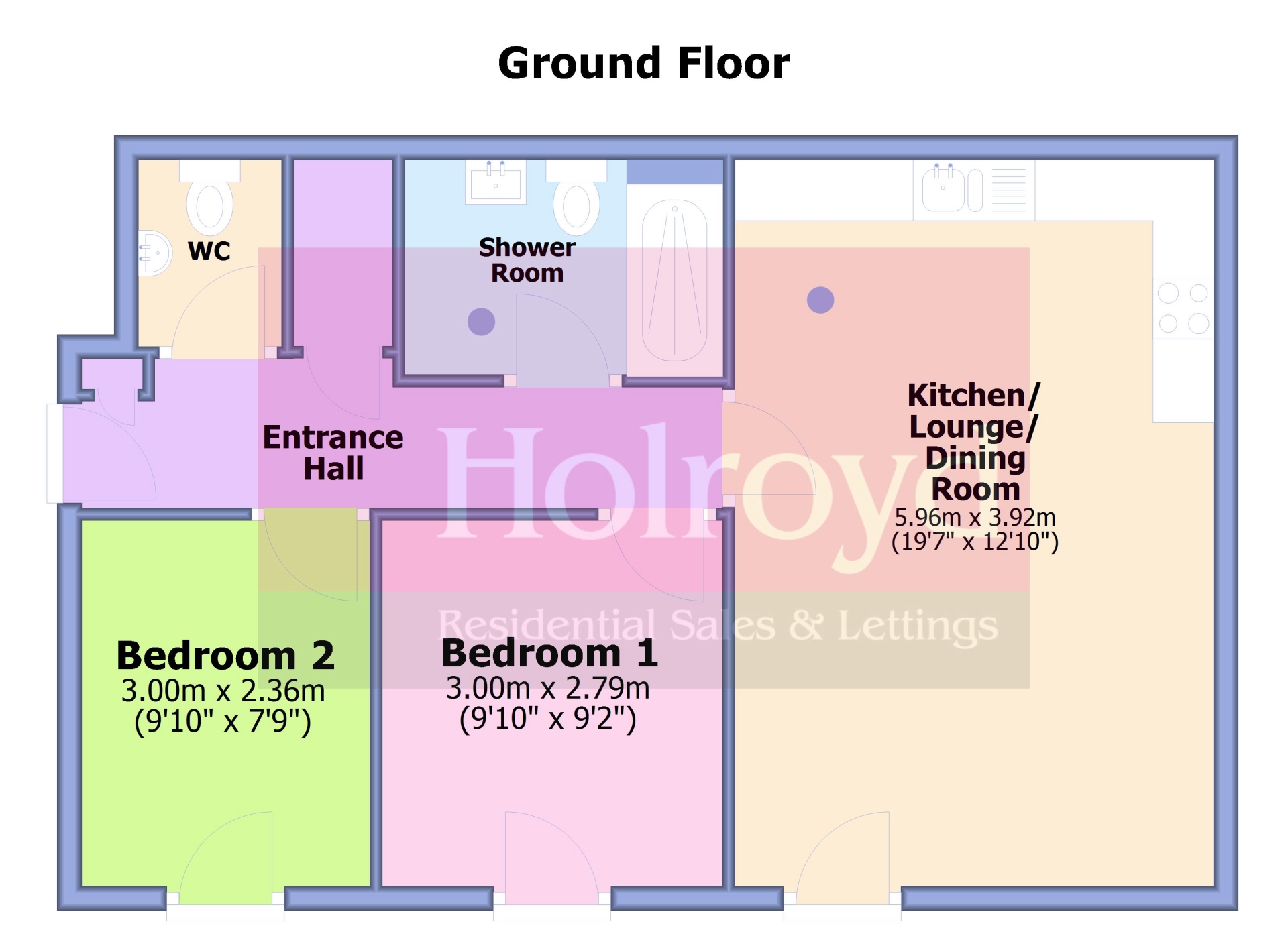
IMPORTANT NOTICE
Descriptions of the property are subjective and are used in good faith as an opinion and NOT as a statement of fact. Please make further specific enquires to ensure that our descriptions are likely to match any expectations you may have of the property. We have not tested any services, systems or appliances at this property. We strongly recommend that all the information we provide be verified by you on inspection, and by your Surveyor and Conveyancer.


 Book Valuation
Book Valuation
