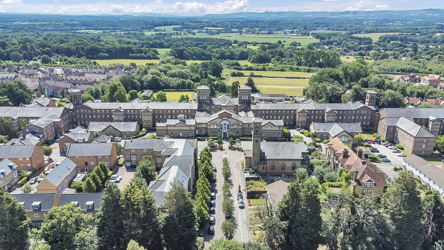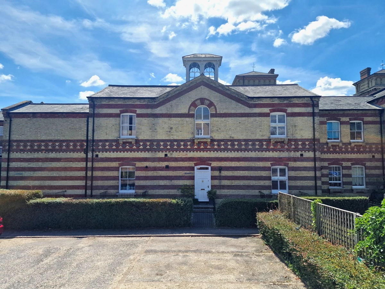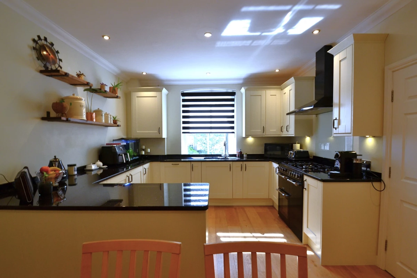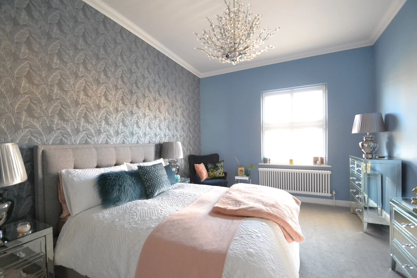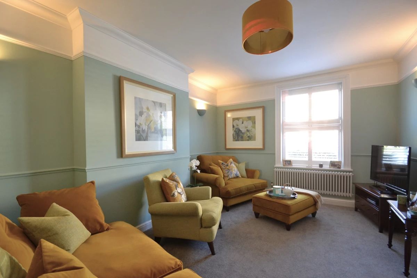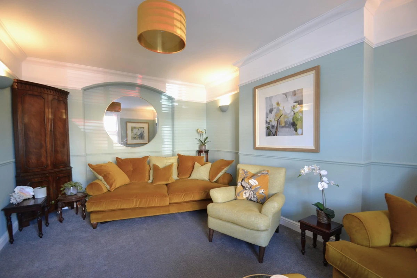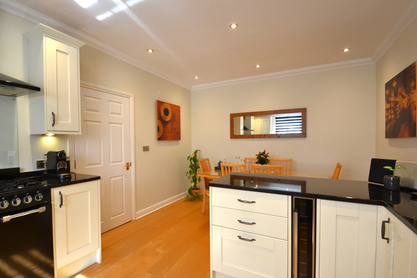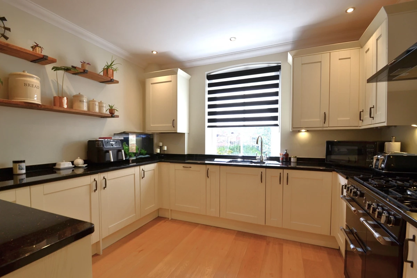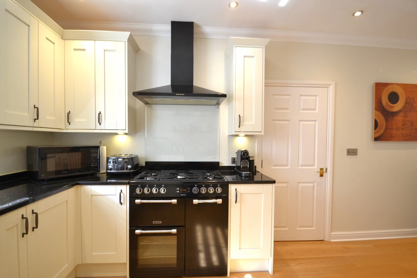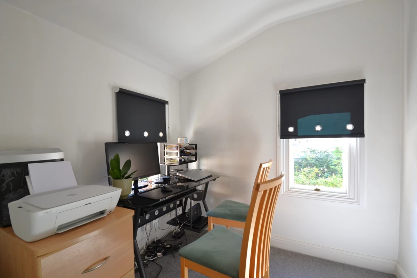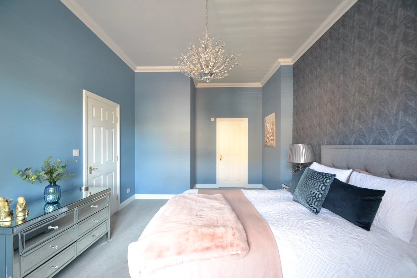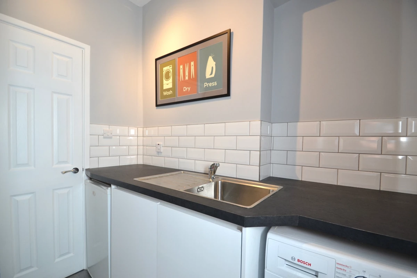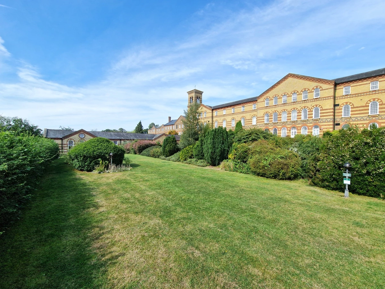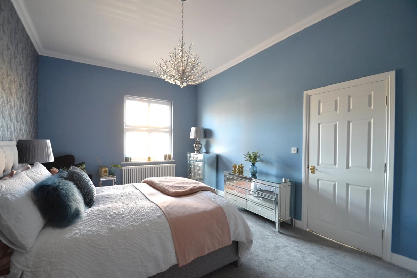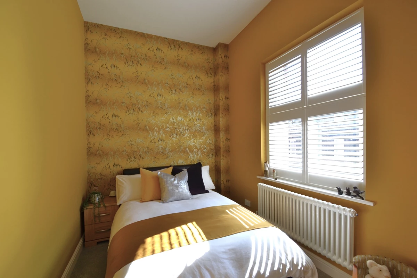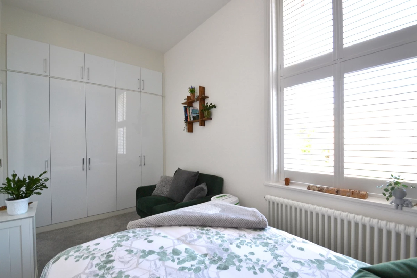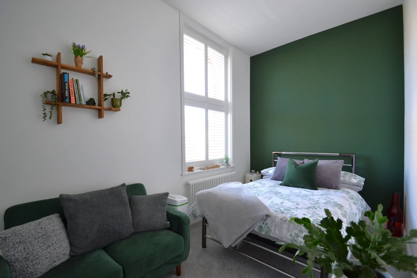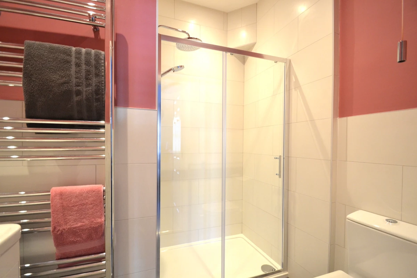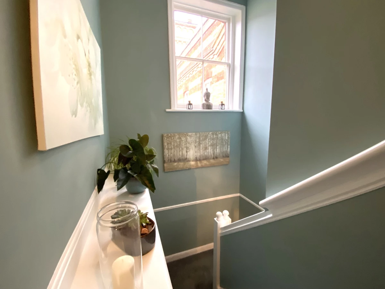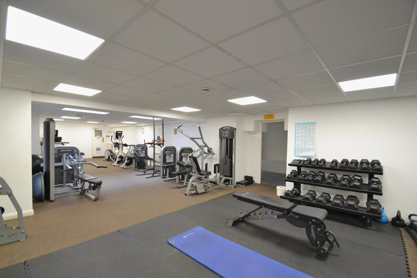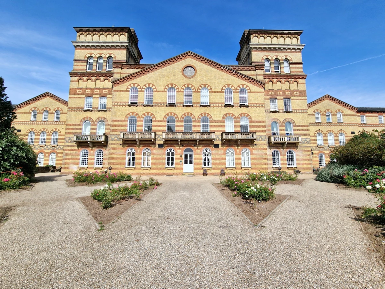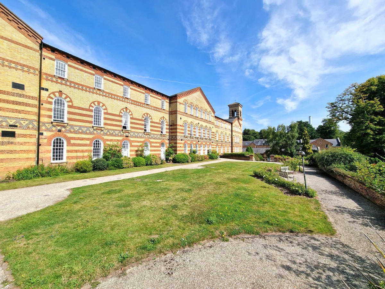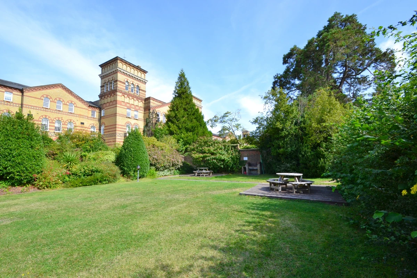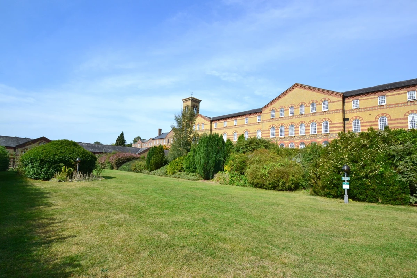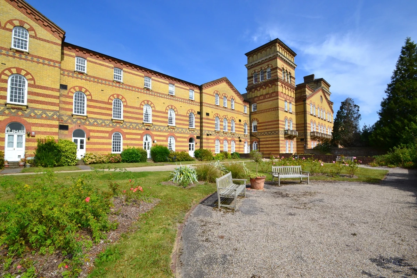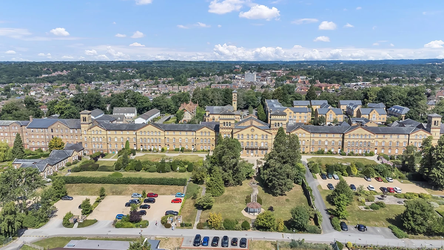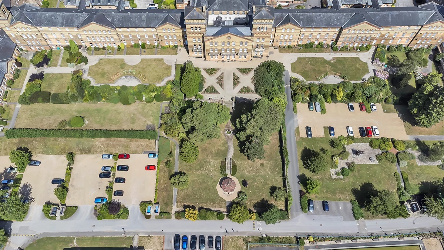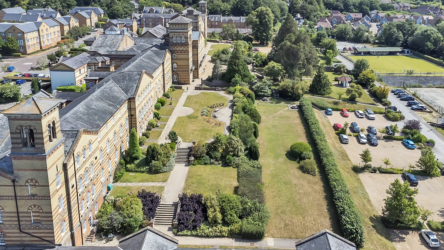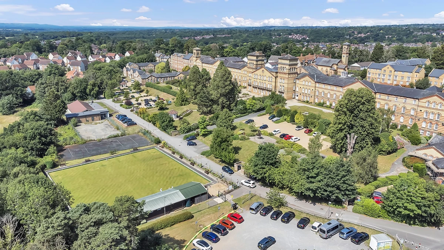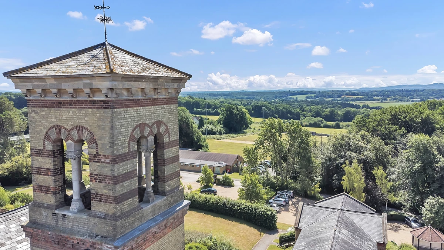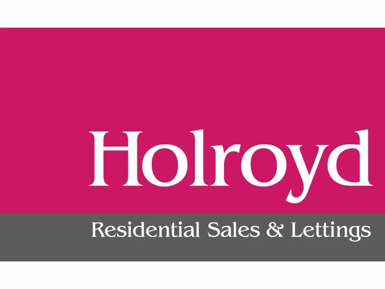Unique Family Home
3 Double Bedrooms
En Suite
Utility Room
Study
High Ceilings
Sash Windows
Allocated Parking (directly outside the property)
Gym Access
EPC Rating C
Council Tax Band F, Mid Sussex District Council
Leasehold
WALK-THROUGH VIDEO TOUR - NO ONWARD CHAIN - SPACIOUS 125 sqm HOUSE - This is a beautiful and substantial (125 sqm), 3 double bedroom, character home located centrally in the highly desirable Southdowns Park development. The property has many period features including high ceilings and sash windows (many with wooden shutters). The internal accommodation has been modernised throughout to include a beautiful kitchen with Granite worktops and a range style cooker, modern en suite, freshly decorated throughout and recently laid carpets. The well presented accommodation briefly comprises on entrance hall with storage cupboards, living room. kitchen/dining room, utility room, study, downstairs WC, landing with access to a large loft area, 3 double bedrooms, en suite shower room and further family bathroom. Directly outside the front garden area is an allocated parking space.
Residents of Southdowns Park have exclusive use of the on-site gymnasium as well as access to the vast communal grounds, including a number of BBQ areas, which surround the entire development. Membership is also available to use the social club, bowling green and indoor swimming pool.
| GROUND FLOOR | ||||
| ENTRANCE HALL | Front door opening to the entrance hall. Storage cupboard. Telephone point. Radiator. Doors to... | |||
| LIVING ROOM | Large sash window with wooden shutters to front aspect. TV point. Radiator. | |||
| KITCHEN/DINING ROOM | Fitted with an attractive range of floor and wall units with under lighting and Granite worktop with a one and a half bowl sink and drainer with mixer tap. Range style cooker with a five ring gas hob and double electric oven with an extractor hood over. Integrated appliances include a Bosch dishwasher, fridge and freezer. Wine cooler. Solid oak flooring. Spot lighting. Radiator. Large sash window to rear aspect. | |||
| STUDY | Double aspect with two sash windows to the rear and side. Large 'L' shaped under stairs storage cupboard. Telephone point. Radiator. | |||
| UTILITY ROOM | Worktop with inset stainless steel sink and drainer with mixer tap. Plumbing and appliance space for a washing machine and fridge. Part tiled walls. Radiator. Extractor fan. Storage cupboard. | |||
| WC | White suite comprising of a wash basin and low level WC. Radiator. Extractor fan. | |||
| FIRST FLOOR | ||||
| LANDING | Loft hatch providing access to the large partially boarded loft area. Radiator. Storage cupboard. Doors to... | |||
| BEDROOM 1 | Sash window with wooden shutters to front aspect. TV point. Radiator. Door to... | |||
| EN SUITE | Large shower cubicle, wash basin and low level WC. Part tiled walls. Heated towel rail. Extractor fan. Spot lighting. | |||
| BEDROOM 2 | Large arched sash window with wooden shutters to front aspect. Triple fitted wardrobe with hanging rails, shelving and drawers. Radiator. | |||
| BEDROOM 3 | Sash window with wooden shutters to rear aspect. Radiator. | |||
| BATHROOM | White suite comprising of a roll-top bath with overhead ‘drench' shower, wash basin and low level WC. Karndean flooring. Part tiled walls. Extractor fan. Radiator. Wall mounted Bluetooth/digital mirror. | |||
| OUTSIDE | ||||
| ALLOCATED PARKING | Directly to the front of the property is an allocated parking space along with additional visitor bays. | |||
| ADDITIONAL INFORMATION | Residents of Southdowns Park have exclusive use of the on-site gymnasium as well as access to the vast communal grounds, including a number of BBQ areas, which surround the entire development. Membership is also available to use the social club, bowling green and indoor swimming pool. Lease: 125 years from 1997 Ground Rent: £150.00 per annum Service Charge: £3072.00 per 6 months Included within the Service Charge are all water rates, lift maintenance, external building maintenance & cleaning, buildings insurance, lighting to communal areas, upkeep of the communal grounds, concierge services and use of the gymnasium. | |||
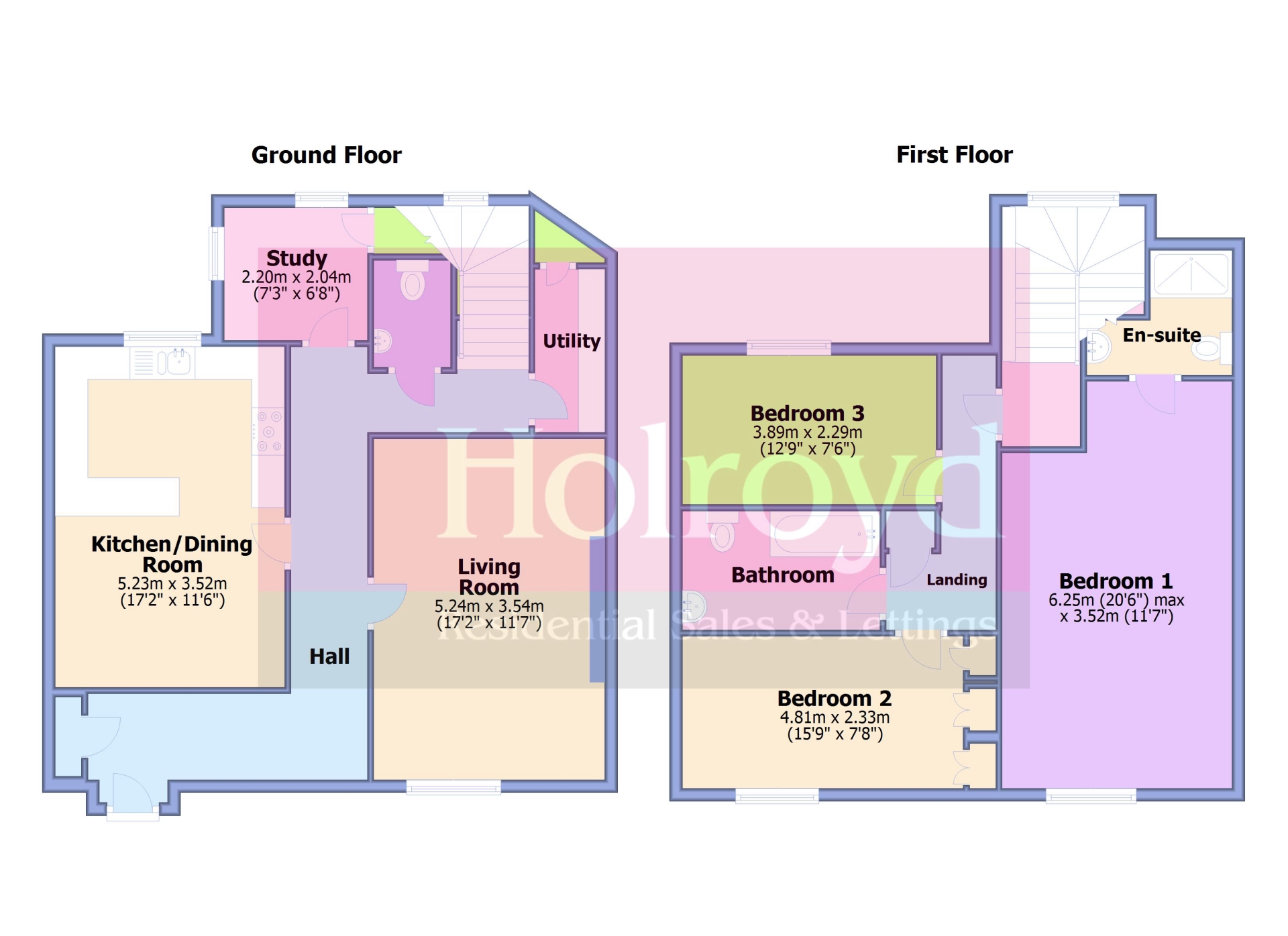
IMPORTANT NOTICE
Descriptions of the property are subjective and are used in good faith as an opinion and NOT as a statement of fact. Please make further specific enquires to ensure that our descriptions are likely to match any expectations you may have of the property. We have not tested any services, systems or appliances at this property. We strongly recommend that all the information we provide be verified by you on inspection, and by your Surveyor and Conveyancer.


 Book Valuation
Book Valuation
