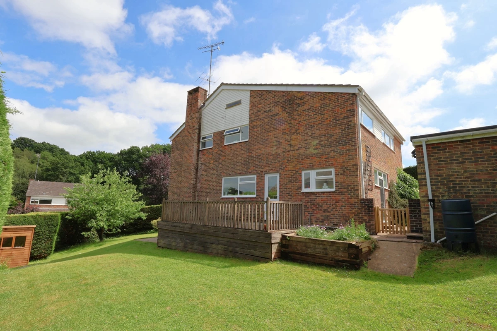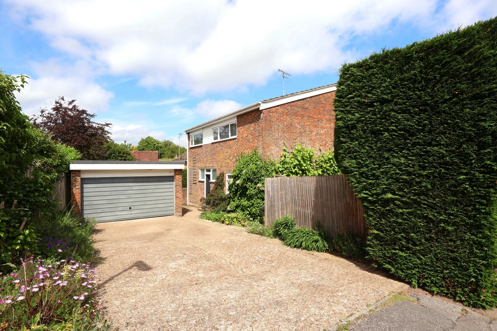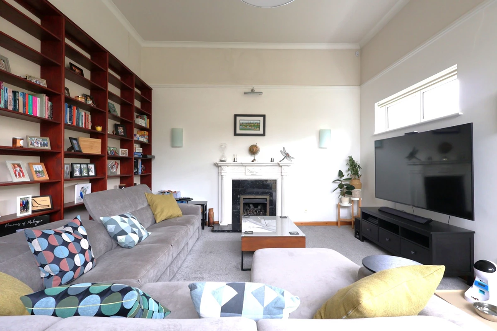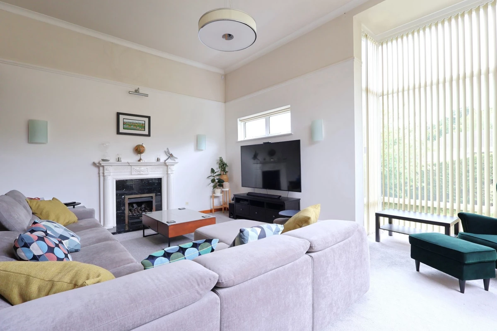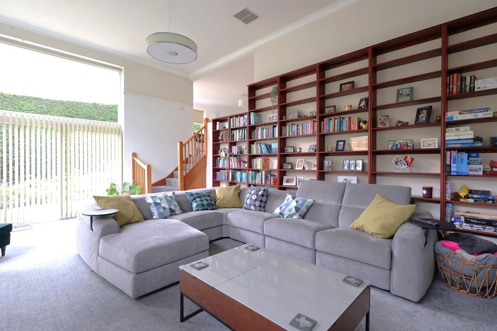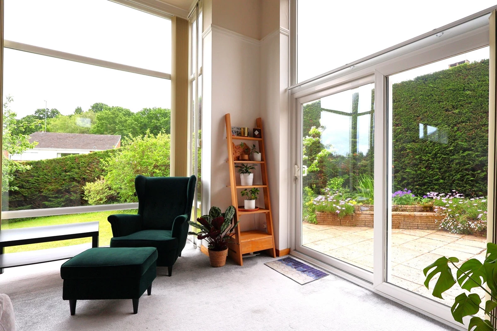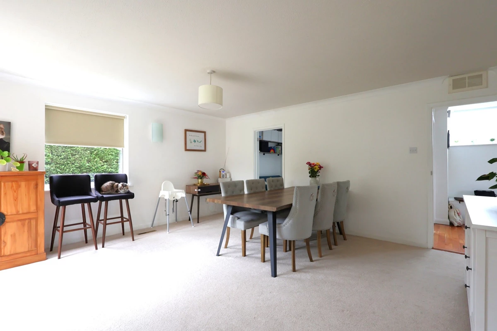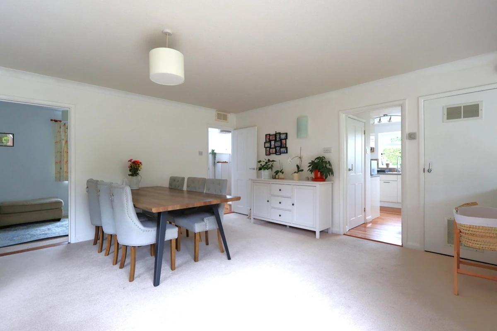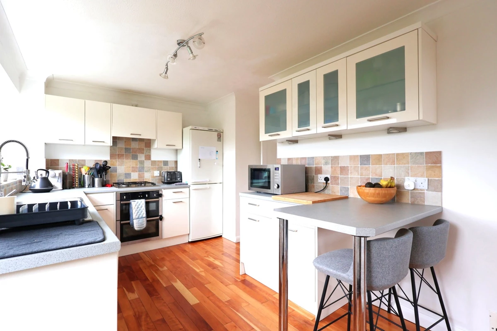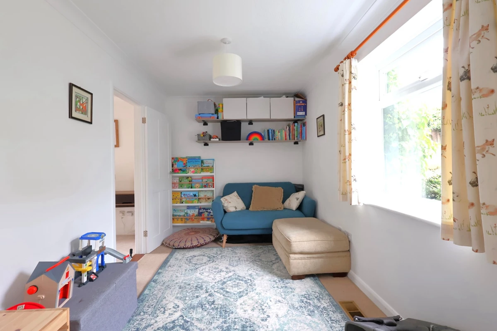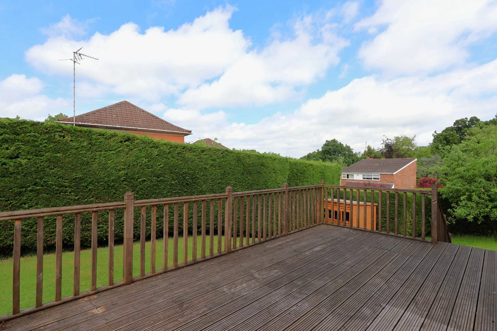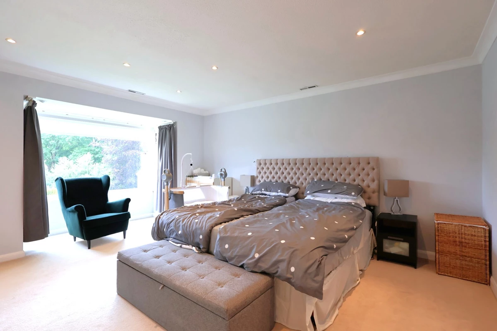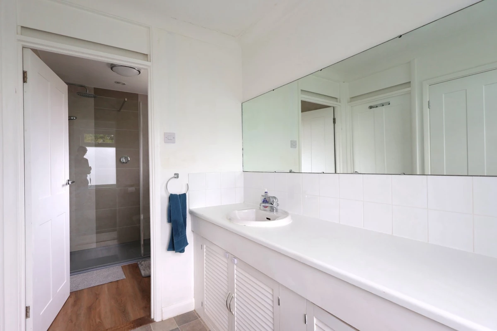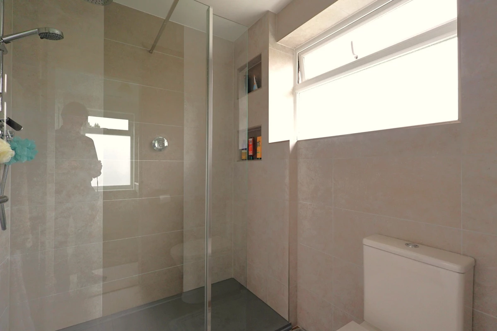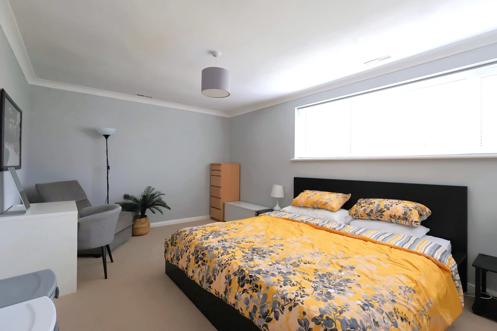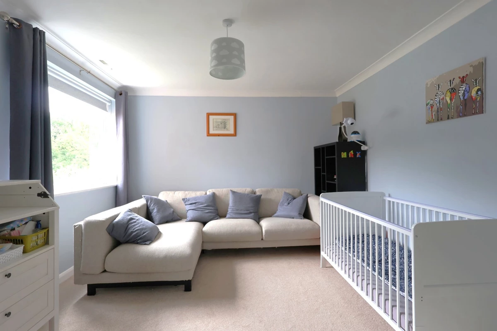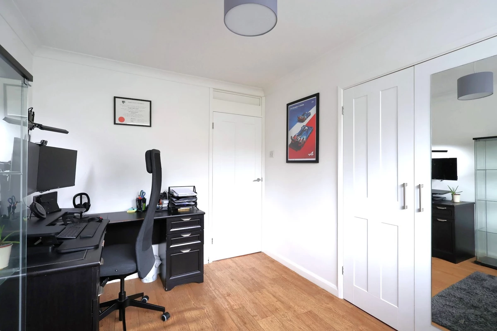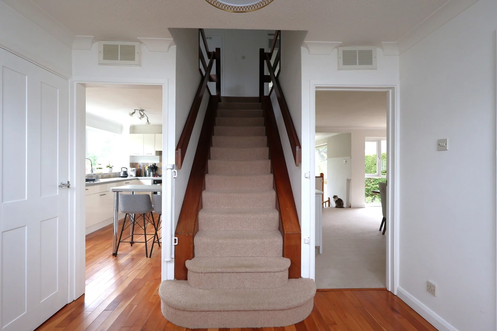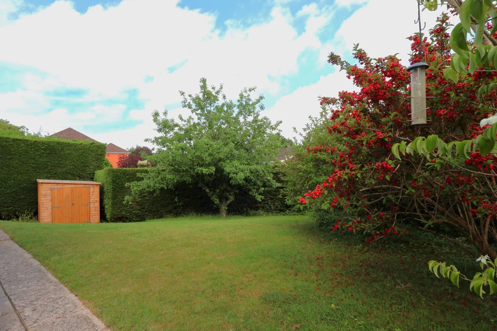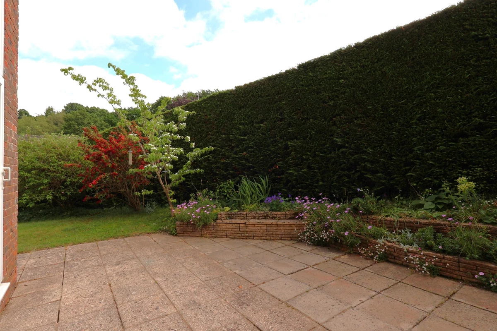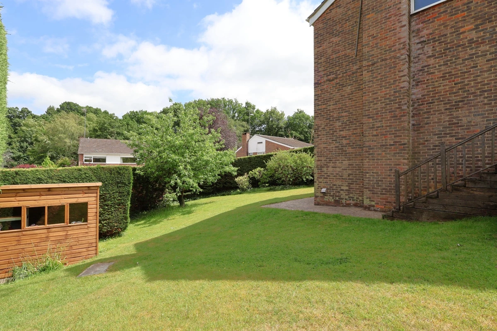Detached Family Home
4 Double Bedrooms
3 Reception Rooms
En Suite
Wrap Around Garden
Double Garage
Central Location
EPC Rating D
Council Tax Band G, Mid Sussex District Council
Security Deposit £3,403
WALK-THROUGH VIDEO TOUR - This is an extremely spacious four double bedroom detached family home situated in a quiet cul-de-sac and conveniently located providing easy access to excellent schools, The Princess Royal Hospital, Haywards Heath Town Centre the mainline train station. The property is immaculately presented throughout and benefits from three large reception rooms, stunning gardens that wrap around three sides of the property and a fabulous double garage providing ample storage space. Internally the neutrally decorated accommodation briefly comprises of an entrance hall, kitchen/breakfast room, living room, dining room, family room, downstairs WC, spacious landing, four double bedrooms, dressing room, en suite and further family bathroom. The landscaped gardens are surrounded by hedge borders and provide a number of entertaining areas. Side gates provide access to the double garage and spacious driveway.
| GROUND FLOOR | ||||
| ENTRANCE HALL | Composite panelled front door opening to the entrance hall. Wooden flooring. Stairs to the first floor landing. Doors to... | |||
| KITCHEN/BREAKFAST ROOM | Fitted with an attractive range of floor and wall units with under lighting. Inset one and a half bowl sink and drainer with mixer tap. Integrated appliances include a dishwasher, four ring gas hob with extractor hood over and double electric oven. Fridge/freezer. Utility storage cupboard housing the washing machine and tumble dryer. Breakfast bar. Large pantry storage cupboard. Double glazed door and window to side aspect. Wooden flooring. Part tiled walls. | |||
| DINING ROOM | Double aspect with double glazed windows to the side and rear. Telephone point. Boiler cupboard housing the Modairflow warm air heater. | |||
| LIVING ROOM | Double aspect with a large double glazed sliding door opening to the side garden and additional floor to ceiling box bay window to the rear. High ceiling. Gas fireplace with a marble Georgian style mantel. TV point. Built in shelving. | |||
| FAMILY ROOM | Double glazed window to front aspect. TV point. | |||
| WC | White suite comprising of a wash basin and low level WC. Corner storage cupboard. Double glazed window to side aspect. | |||
| FIRST FLOOR | ||||
| LANDING | Stairs from the ground floor. Airing cupboard housing the hot water tank with additional shelving above. Doors to... | |||
| BEDROOM 1 | Double glazed box bay window to rear aspect. Comprehensive fitted wardrobes with hanging rails and additional shelving. Spot lighting. TV point. Door to... | |||
| DRESSING ROOM | Hand wash basin with mixer tap inset into vanity unit. Double glazed window to rear aspect. Large fitted wardrobes with hanging rails and additional shelving. Door to... | |||
| EN SUITE | Modern suite comprising of a large shower cubicle with Aqualisa rainfall shower and low level WC. Fully tiled walls. Heated towel rail. Double glazed window to side aspect. Extractor fan. | |||
| BEDROOM 2 | Double glazed window to front aspect. Fitted wardrobes with hanging rails and additional shelving. | |||
| BEDROOM 3 | Double glazed window to rear aspect. | |||
| BEDROOM 4 | Double glazed window to front aspect. Fitted wardrobes with hanging rails and additional shelving. | |||
| BATHROOM | White suite comprising of a panelled bath with independent electric shower above, wash basin and low level WC. Part tiled walls. Double glazed window to side aspect. | |||
| OUTSIDE | ||||
| GARDEN | The stunning garden wraps around three sides of the property and includes a south facing sun terrace, raised decked entertaining area with balustrade and steps leading down to a large area of lawn with various shrub and tree borders. | |||
| DOUBLE GARAGE | Large garage with an up and over door to the front and additional double glazed door to the side. Double glazed window to rear aspect. Power and lighting. Wash basin. | |||
| DRIVEWAY | Providing ample parking for 3-4 vehicles. Two side access gates. | |||
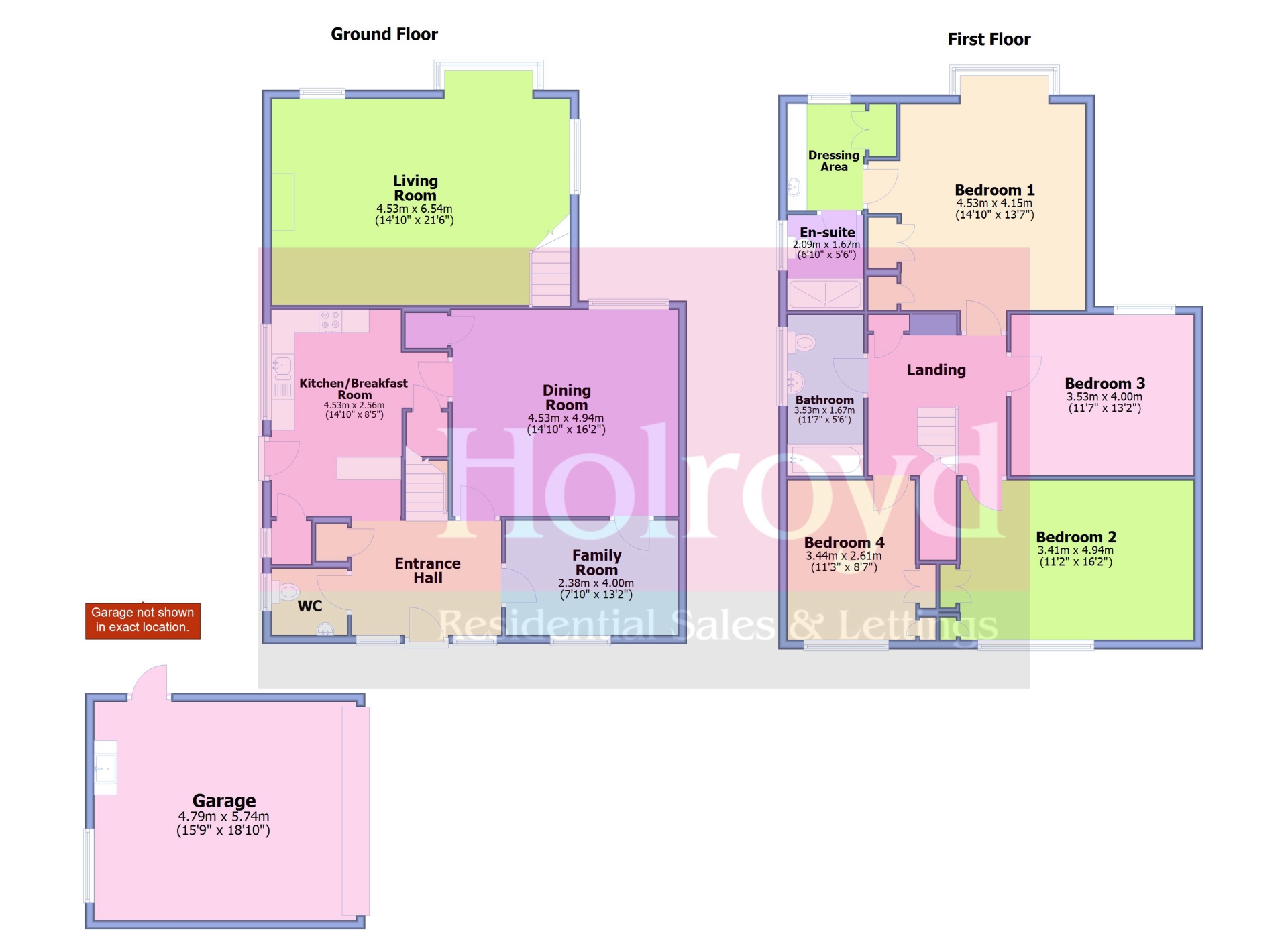
IMPORTANT NOTICE
Descriptions of the property are subjective and are used in good faith as an opinion and NOT as a statement of fact. Please make further specific enquires to ensure that our descriptions are likely to match any expectations you may have of the property. We have not tested any services, systems or appliances at this property. We strongly recommend that all the information we provide be verified by you on inspection, and by your Surveyor and Conveyancer.


 Book Valuation
Book Valuation
