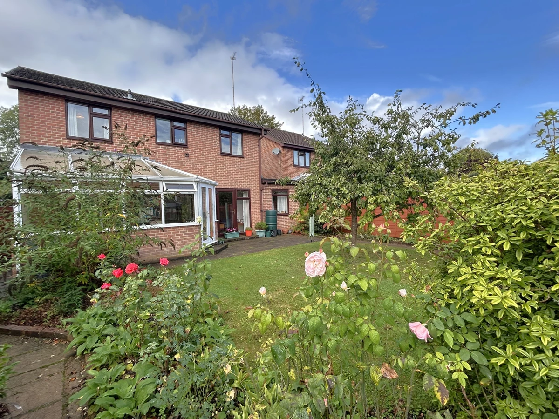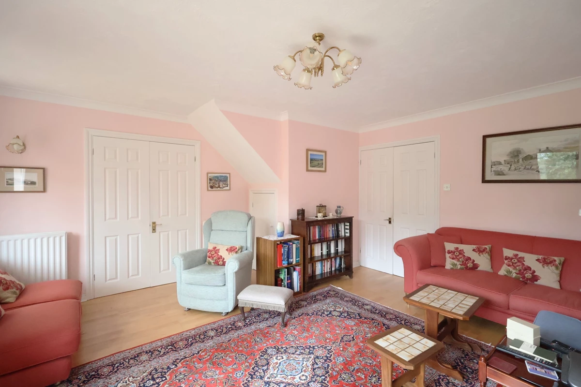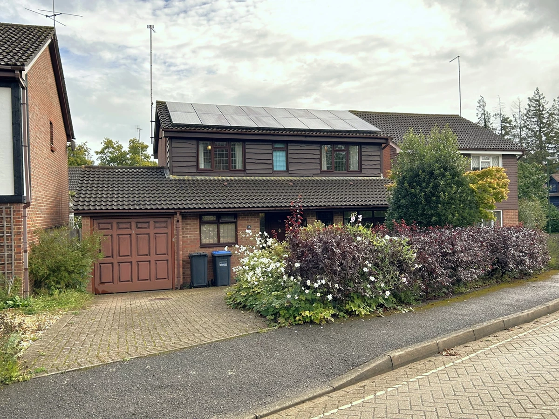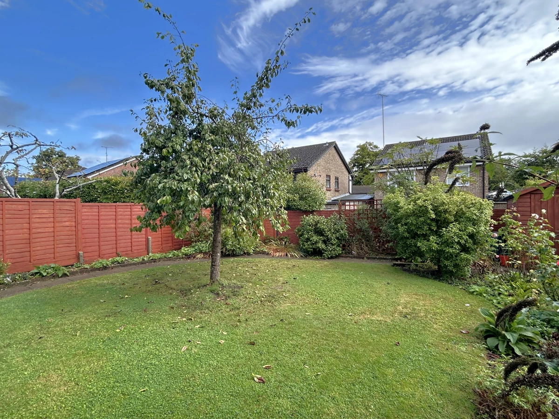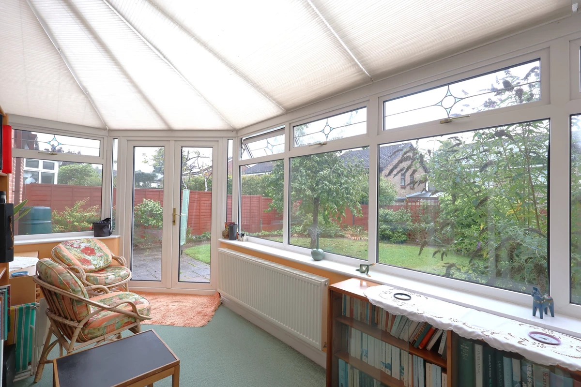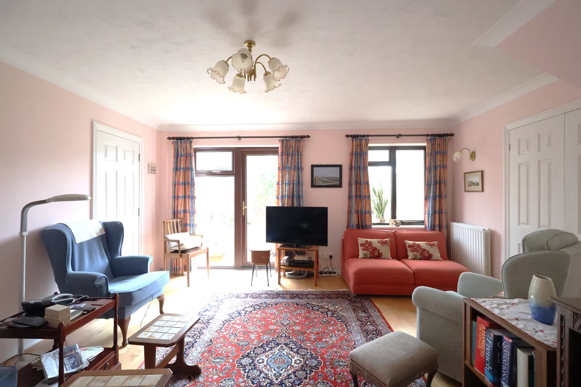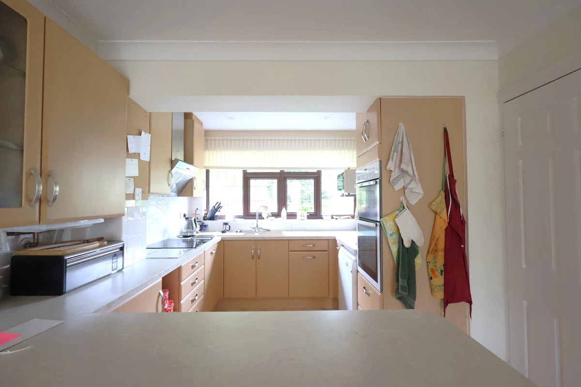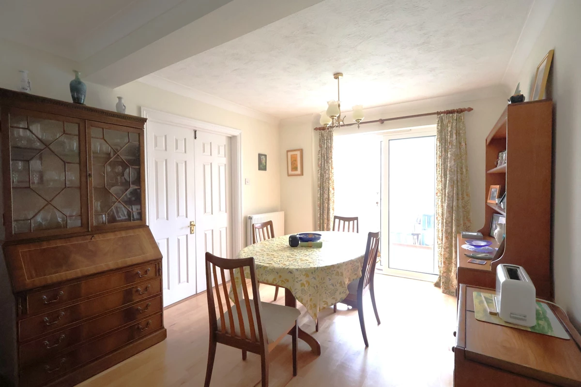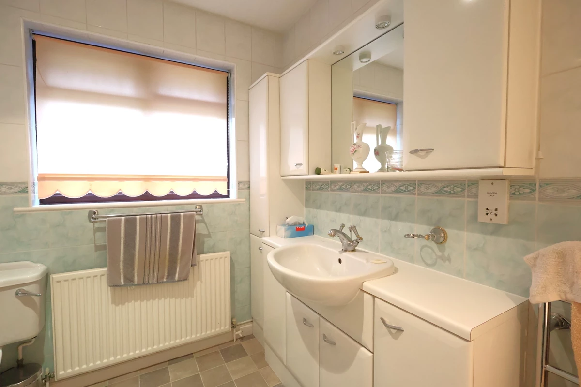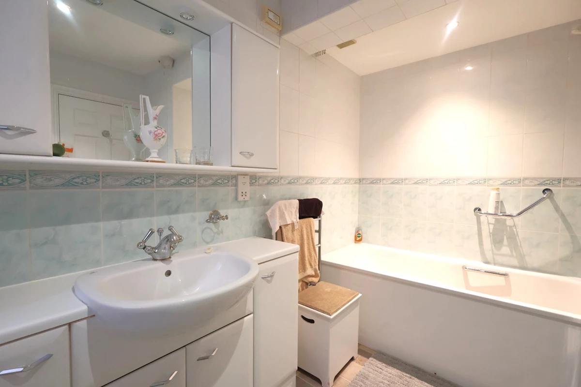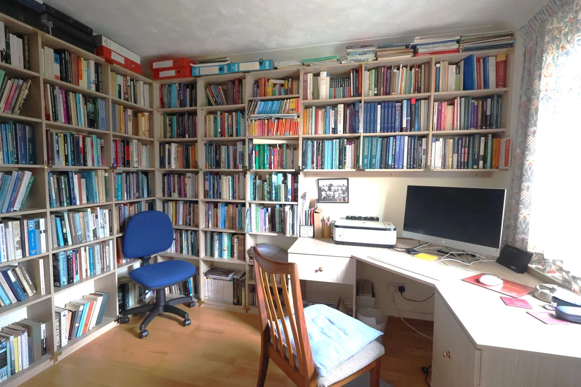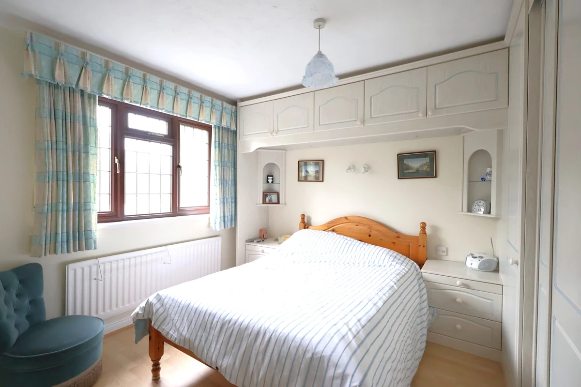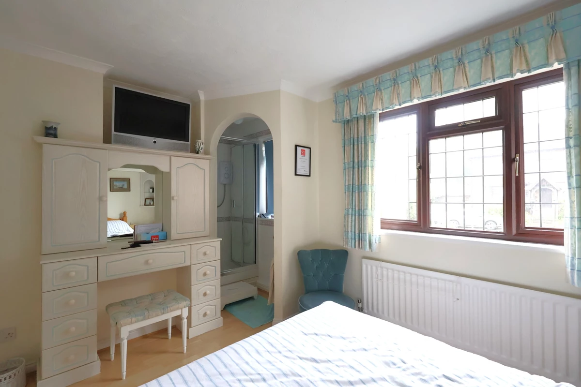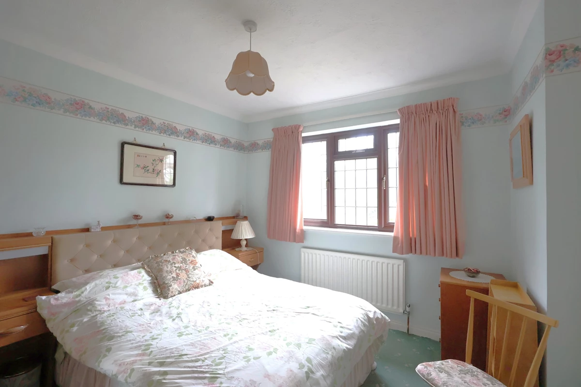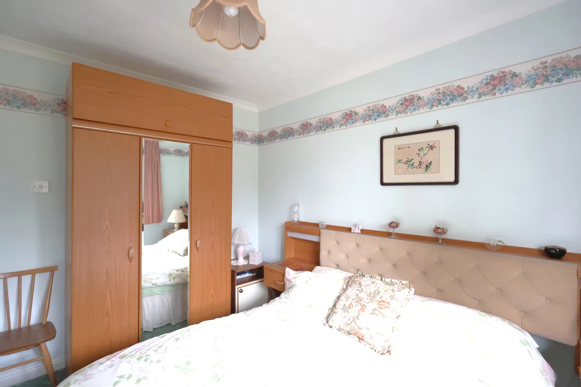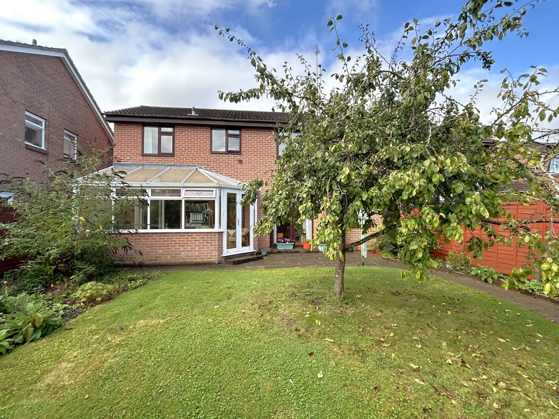Detached Family Home
4 Bedrooms
Conservatory
Kitchen/Dining Room
Study
Garage
Private Driveway
Solar Panels
EPC Rating C
Council Tax Band E, Mid Sussex District Council
Freehold
WALK-THROUGH VIDEO TOUR - NO ONWARD CHAIN - This is a beautiful 4 bedroom detached family home situated within a popular cul-de-sac and conveniently located providing easy access to some excellent schools, Haywards Heath mainline train station, Waitrose, Sainsburys and the Dolphin Leisure Centre. The property benefits from solar panels generating electricity for which the National Grid has in the past paid in excess of £2000 per year. Internally the well presented accommodation briefly comprises of an entrance hall, living room, study, kitchen/dining room, conservatory, bathroom, landing, 4 bedrooms, en suite shower room and further WC/utility room. To the front of the property is a block paved driveway leading to a garage with side gated access to the secluded rear garden.
| GROUND FLOOR | ||||
| ENTRANCE HALL | Part glazed front door opening to the entrance hall. Large storage room. Radiator. Stairs to the first floor landing. Doors to... | |||
| LIVING ROOM | Laminate wood flooring. Two radiators. TV point. Telephone point. Double glazed window and door opening to the rear garden. Door to... | |||
| STUDY | Double glazed window to rear aspect. Radiator. Telephone point. | |||
| KITCHEN/DINING ROOM | Open plan kitchen/dining room. The kitchen is fitted with an attractive range of floor and wall units with inset one and a half bowl sink and drainer with mixer tap. Integrated double oven and four ring induction hob with extractor hood over. Plumbing and appliance space for a dishwasher and fridge/freezer. Spot lighting. Part tiled walls. Two radiators. Double glazed window to front aspect. Door opening to the side and sliding patio doors opening through to... | |||
| CONSERVATORY | Double glazed conservatory with windows to three sides and patio doors opening to the rear garden. Radiator. | |||
| BATHROOM | White suite comprising of a panelled bath with shower above, wash basin and low level WC. Spot lighting. Radiator. Tiled walls. Extractor fan. Double glazed window to front aspect. | |||
| FIRST FLOOR | ||||
| LANDING | Stairs from the ground floor. Doors to... | |||
| BEDROOM | Double glazed window to front aspect. Laminate wood flooring. Triple fitted wardrobe with a hanging rail and additional shelving. Radiator. Telephone point. Open to... | |||
| EN SUITE | Shower cubicle and wash basin. Laminate wood flooring. Double glazed window to front aspect. | |||
| BEDROOM | Double glazed window to front aspect. Built in storage cupboard. Radiator. | |||
| BEDROOM | Double glazed window to rear aspect. Radiator. | |||
| BEDROOM | Double glazed window to rear aspect. Radiator. | |||
| WC/UTILITY ROOM | Double glazed window to rear aspect. Wash basin and low level WC. Radiator. Plumbing and appliance space for a washing machine and tumble dryer. | |||
| OUTSIDE | ||||
| REAR GARDEN | The rear garden is partly laid to lawn with an additional paved patio area adjoining the rear of the property. Leading around the side of the property is a paved footpath with various shrub borders. Side gated access to... | |||
| PRIVATE DRIVEWAY | Block paved driveway providing ample parking. | |||
| GARAGE | Electric up and over door to the front. Power and lighting. | |||
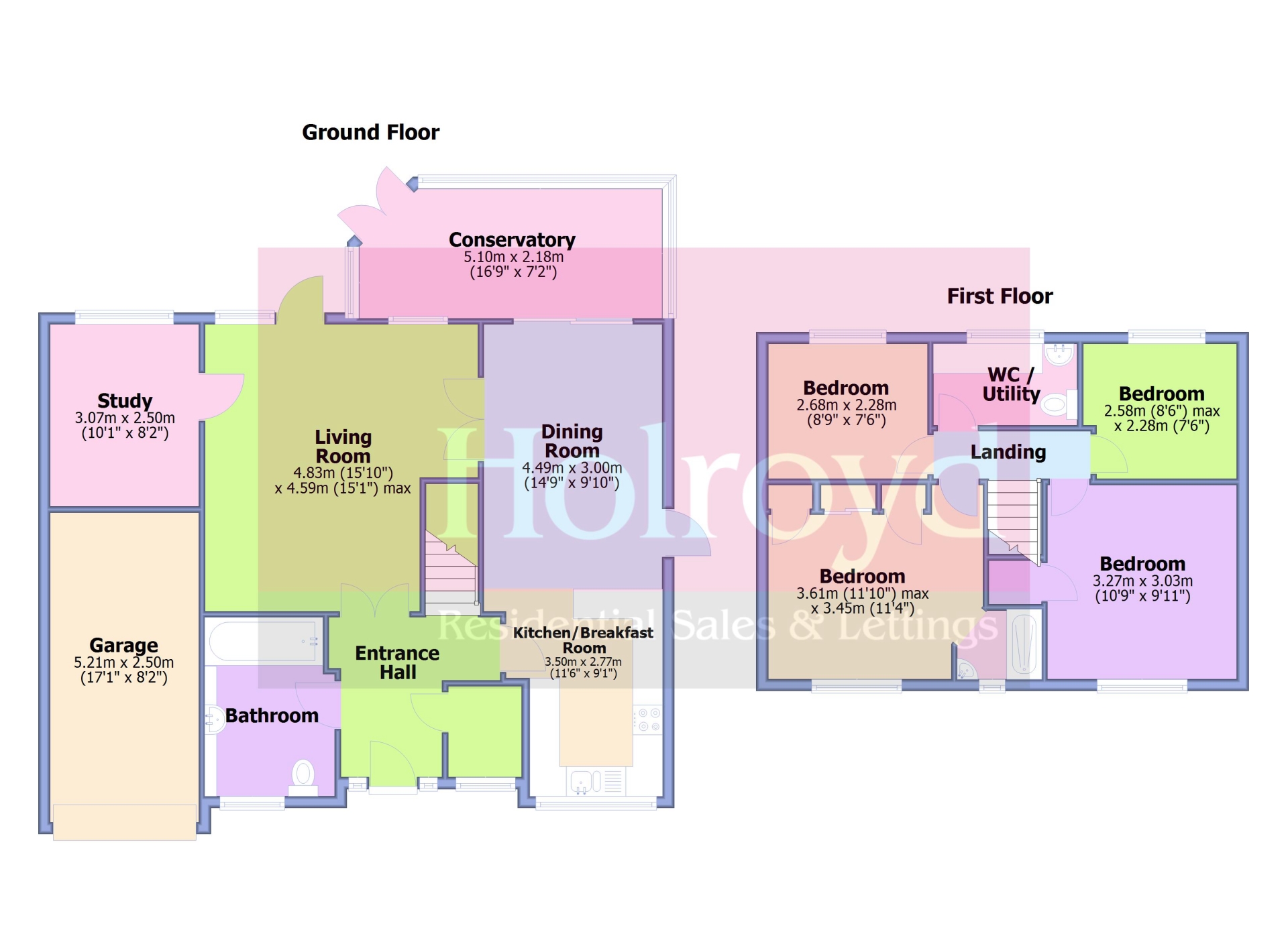
IMPORTANT NOTICE
Descriptions of the property are subjective and are used in good faith as an opinion and NOT as a statement of fact. Please make further specific enquires to ensure that our descriptions are likely to match any expectations you may have of the property. We have not tested any services, systems or appliances at this property. We strongly recommend that all the information we provide be verified by you on inspection, and by your Surveyor and Conveyancer.


 Book Valuation
Book Valuation
