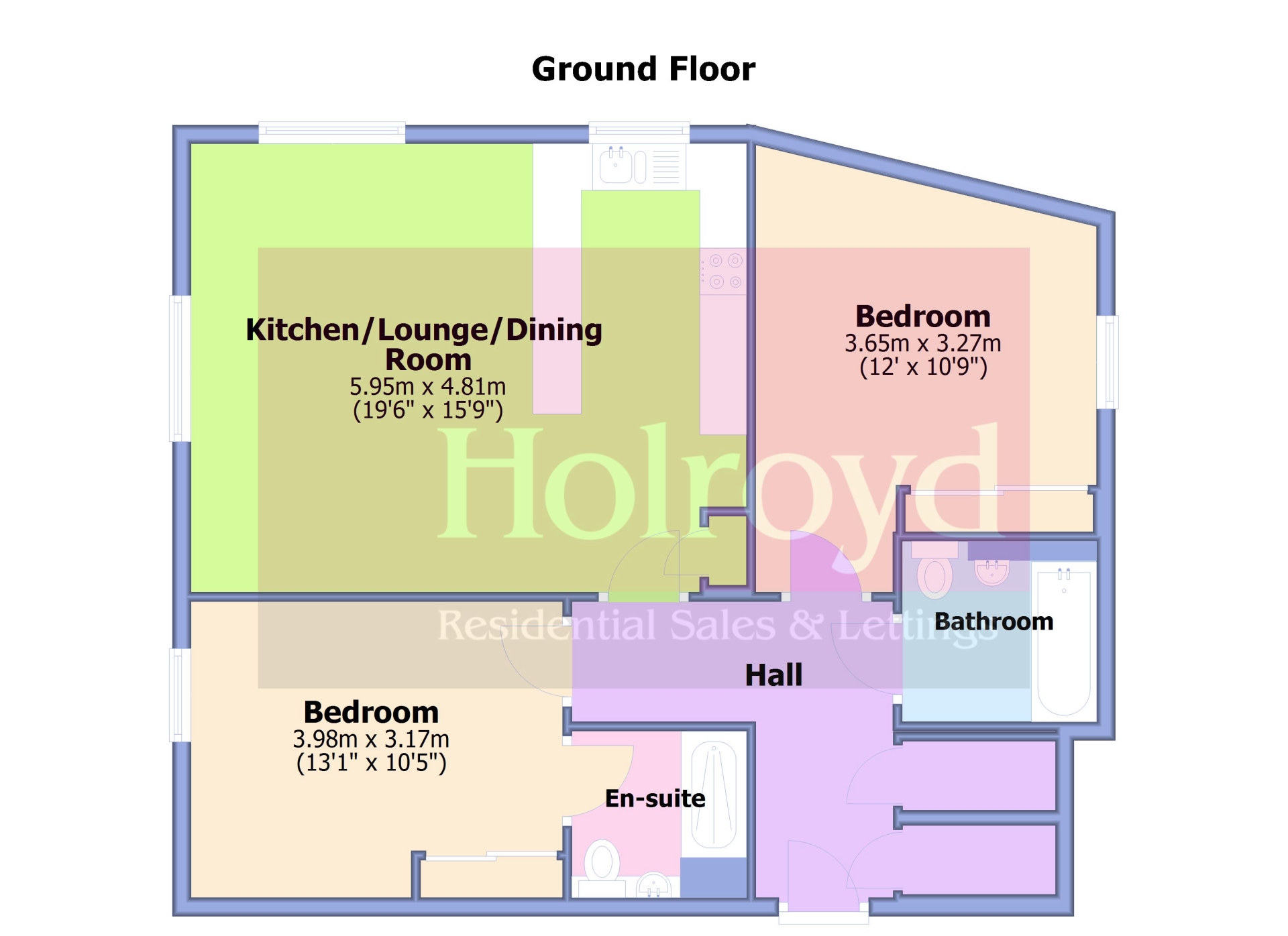Ground Floor
Modern Apartment
2 Bedrooms
En Suite Shower Room
Open Plan Living
Air Circulation System
Secure Entry Phone System
Allocated Parking
EPC Rating C
Council Tax Band C, Mid Sussex District Council
Leasehold
111 Lease Years Remaining
WALK-THROUGH VIDEO TOUR - NO ONWARD CHAIN - This is an extremely spacious ground floor apartment conveniently located providing easy access to a number of local shops, The Princess Royal Hospital and Haywards Heath town centre and mainline train station. The internal accommodation is in good decorative order throughout and features plenty of storage within the hallway and both bedrooms. In brief the accommodation comprises of a large entrance hall, open plan kitchen/lounge/dining room, two double bedrooms, en suite shower room and additional bathroom. Outside there is an allocated parking space within the residents car park along with a cycle storage area.
| GROUND FLOOR | ||||
| COMMUNAL ENTRANCE | Security entrance phone system. Door to... | |||
| ENTRANCE HALL | Front door opening to a large entrance hall. Laminate flooring. Radiator. Security entrance phone system. Two large storage cupboards. Doors to... | |||
| KITCHEN | Fitted with an attractive range of floor and wall units with inset stainless steel one and a half bowl sink and drainer with mixer tap. Integrated four ring electric hob and oven with extractor hood over. Plumbing and appliance space for a fridge/freezer, washing machine and dishwasher. Storage cupboard. Laminate flooring. Double glazed window to side aspect. Open through to... | |||
| LOUNGE/DINING AREA | Double aspect with large double glazed windows to the rear and side. Two radiators. TV point. Laminate flooring. | |||
| BEDROOM 1 | Double glazed window to rear aspect. Fitted wardrobe with a hanging rail and additional shelving above. Radiator. Door to... | |||
| EN SUITE | Large shower cubicle and further white suite comprising of a wash basin and low level WC. Laminate flooring. Extractor fan. Shaver point. Part tiled walls. | |||
| BEDROOM 2 | Double glazed window to front aspect. Fitted wardrobe with a hanging rail and additional shelving above. Radiator. | |||
| BATHROOM | White suite comprising of a panelled bath with shower attachment over, wash basin and low level WC. Laminate flooring. Extractor fan. Shaver point. Part tiled walls. | |||
| OUTSIDE | ||||
| ALLOCATED PARKING | Within the private car park is one allocated parking space. | |||
| ADDITIONAL INFORMATION | Ground Rent: £250.00 per annum Service Charge: £1969.31 per annum (2025 although there was a rebate this year making it £1473.31) Lease: 125 years from 1st January 2011 Managing Agents: Trinity, Vantage Point, 23 Mark Road, Hemel Hempstead, HP2 7DN | |||

IMPORTANT NOTICE
Descriptions of the property are subjective and are used in good faith as an opinion and NOT as a statement of fact. Please make further specific enquires to ensure that our descriptions are likely to match any expectations you may have of the property. We have not tested any services, systems or appliances at this property. We strongly recommend that all the information we provide be verified by you on inspection, and by your Surveyor and Conveyancer.


 Book Valuation
Book Valuation




















