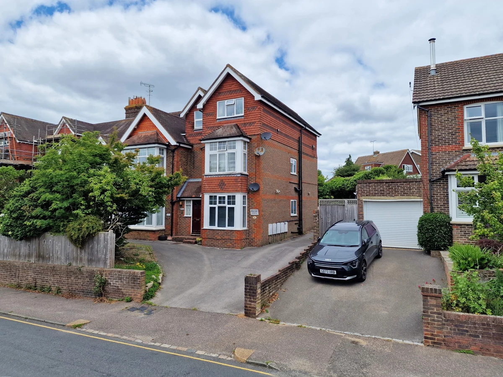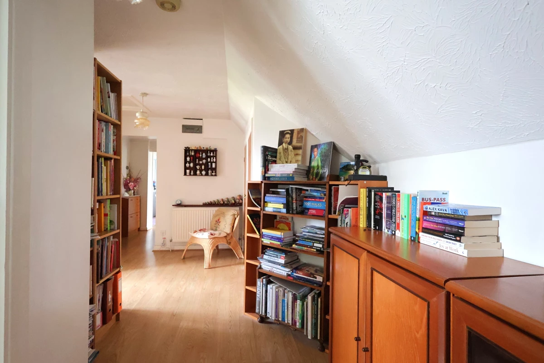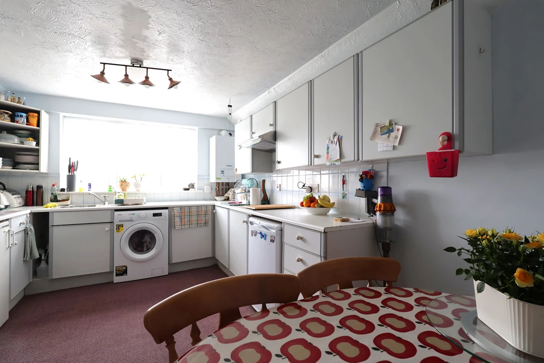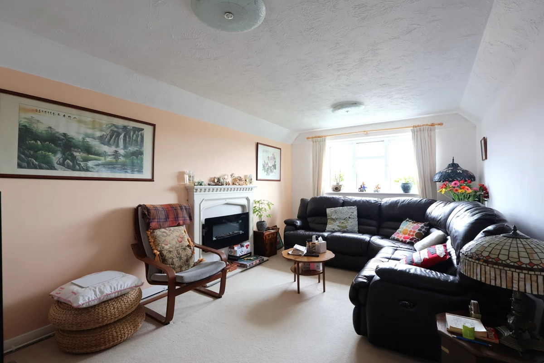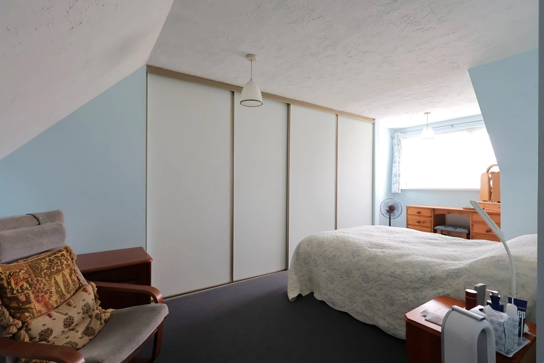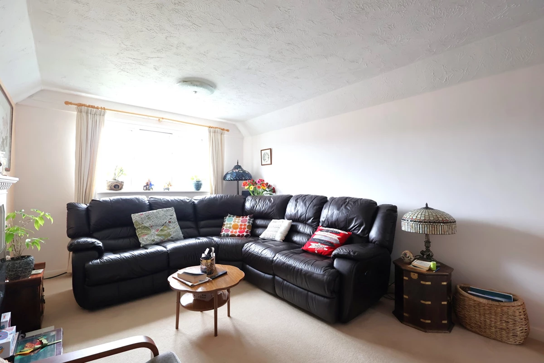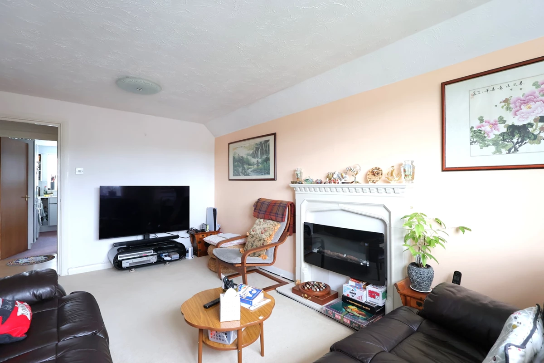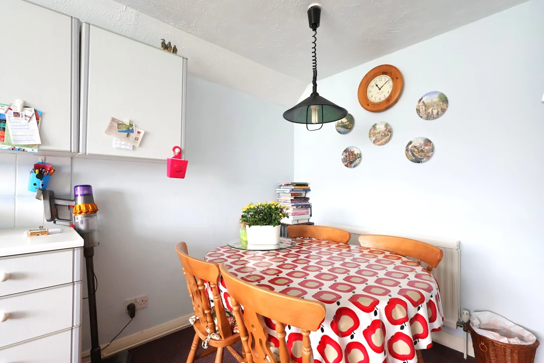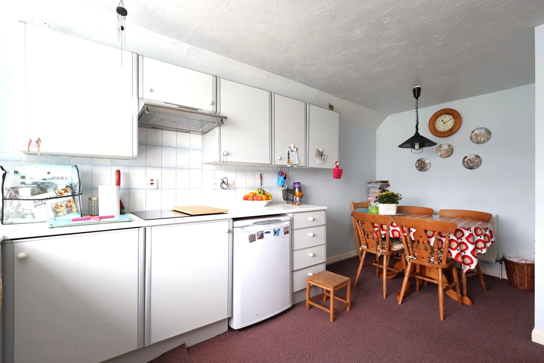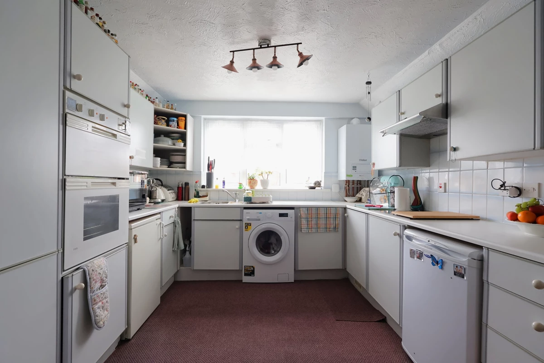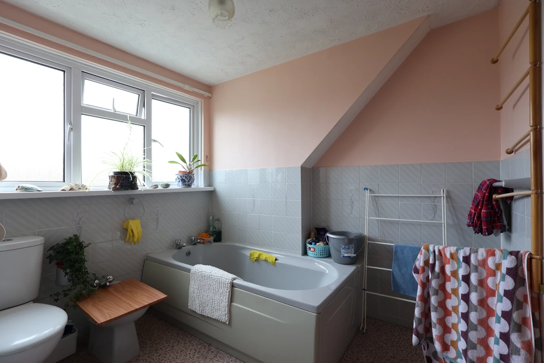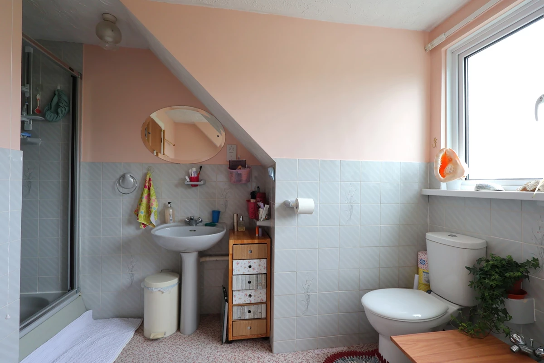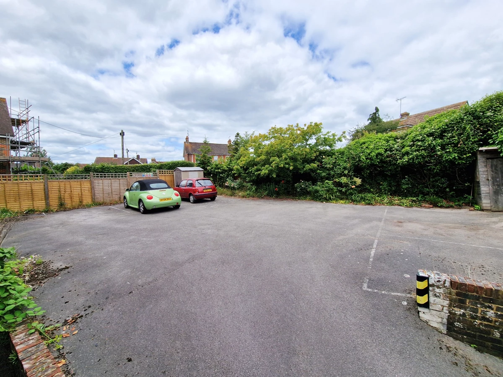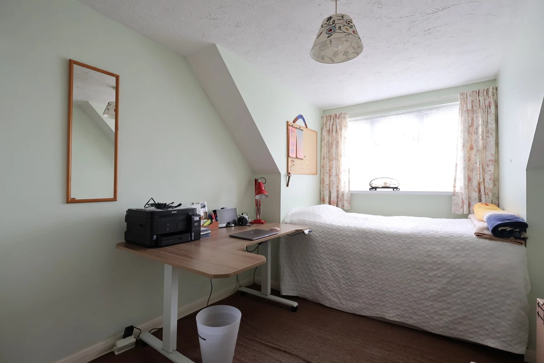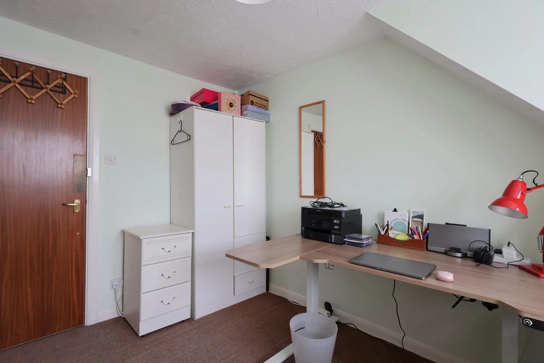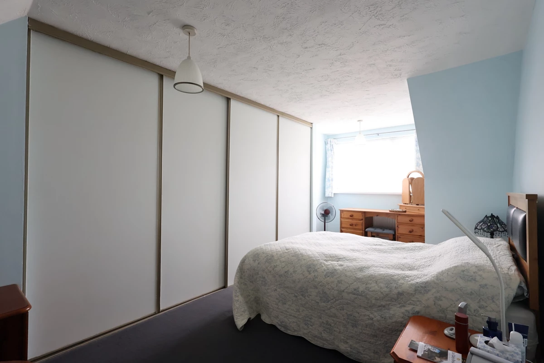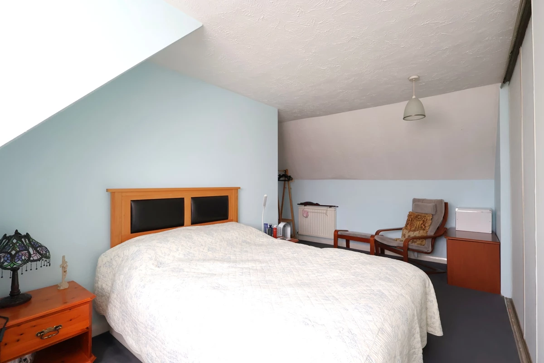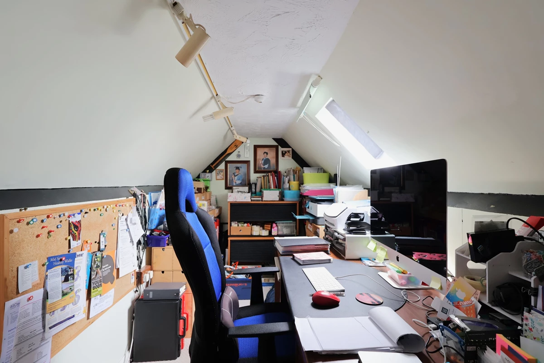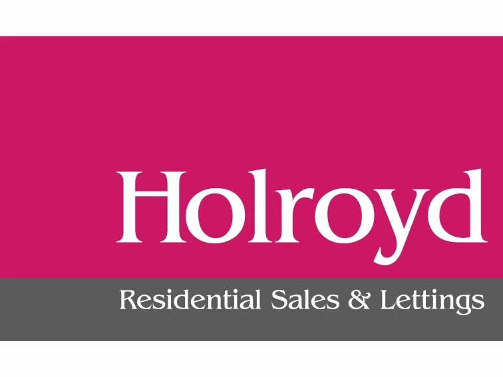Penthouse Apartment
Share of Freehold
Two Double Bedrooms
Study
Two Allocated Parking Bays
Central Location
No Onward Chain
Low Service Charges
EPC Rating C
Council Tax Band B, Mid Sussex District Council
Share of Freehold
Ground Rent None
Service Charge £450 per annum
WALK-THROUGH VIDEO TOUR - NO ONWARD CHAIN - LOW SERVICE CHARGES - This is a larger than average two double bedroom penthouse apartment which benefits from a SHARE OF THE FREEHOLD. The apartment is conveniently located in the centre of Haywards Heath providing easy access to Haywards Heath town centre, The Princess Royal Hospital and a range of bars and restaurants on The Broadway. The well presented accommodation briefly comprises of an entrance hall, living room, kitchen dining room, 2 double bedrooms, study, and bathroom. The property also benefits from two allocated parking spaces to the rear of the property within the private car park.
| GROUND FLOOR | ||||
| COMMUNAL HALLWAY | Door opening into the communal hallway with a secure phone entry system. Stairs to the 2nd floor. | |||
| SECOND FLOOR | ||||
| ENTRANCE HALL | Door leading from the communal hallway. Entry phone system. Telephone point. Storage cupboard with a hanging rail and additional shelving above. Eaves storage cupboard. Pergo flooring. Two hatches providing access into the partially boarded loft area. Doors to... | |||
| LIVING ROOM | Double glazed window to front aspect. Electric fireplace. Radiator. TV point. | |||
| KITCHEN/DINING ROOM | Fitted with an attractive range of floor and wall units with inset one and a half bowl sink and drainer with mixer tap. Integrated double electric oven and four ring induction electric hob with extractor hood over. Plumbing and appliance space for a washer/dryer and dishwasher. Double glazed window to rear aspect. Flowtex flooring. Space for a dining table. | |||
| BEDROOM 1 | Double glazed window to rear aspect. Large fitted wardrobes with hanging rails and additional shelving. Two radiators. | |||
| BEDROOM 2 | Double glazed window to rear aspect. Radiator. | |||
| STUDY | Double glazed Velux window. Radiator. | |||
| BATHROOM | Suite comprising of a panelled bath with mixer taps, wash basin and low level WC. Separate large shower cubicle. Part tiled walls. Radiator. Flowtex flooring. Double glazed frosted window to rear aspect | |||
| OUTSIDE | ||||
| ALLOCATED PARKING | The property comes with 2 allocated parking bays within the private residents car park. | |||
| ADDITIONAL INFORMATION | Lease: 999 years from 2012 Service Charge: £225 per 6 months Ground Rent: £0 | |||
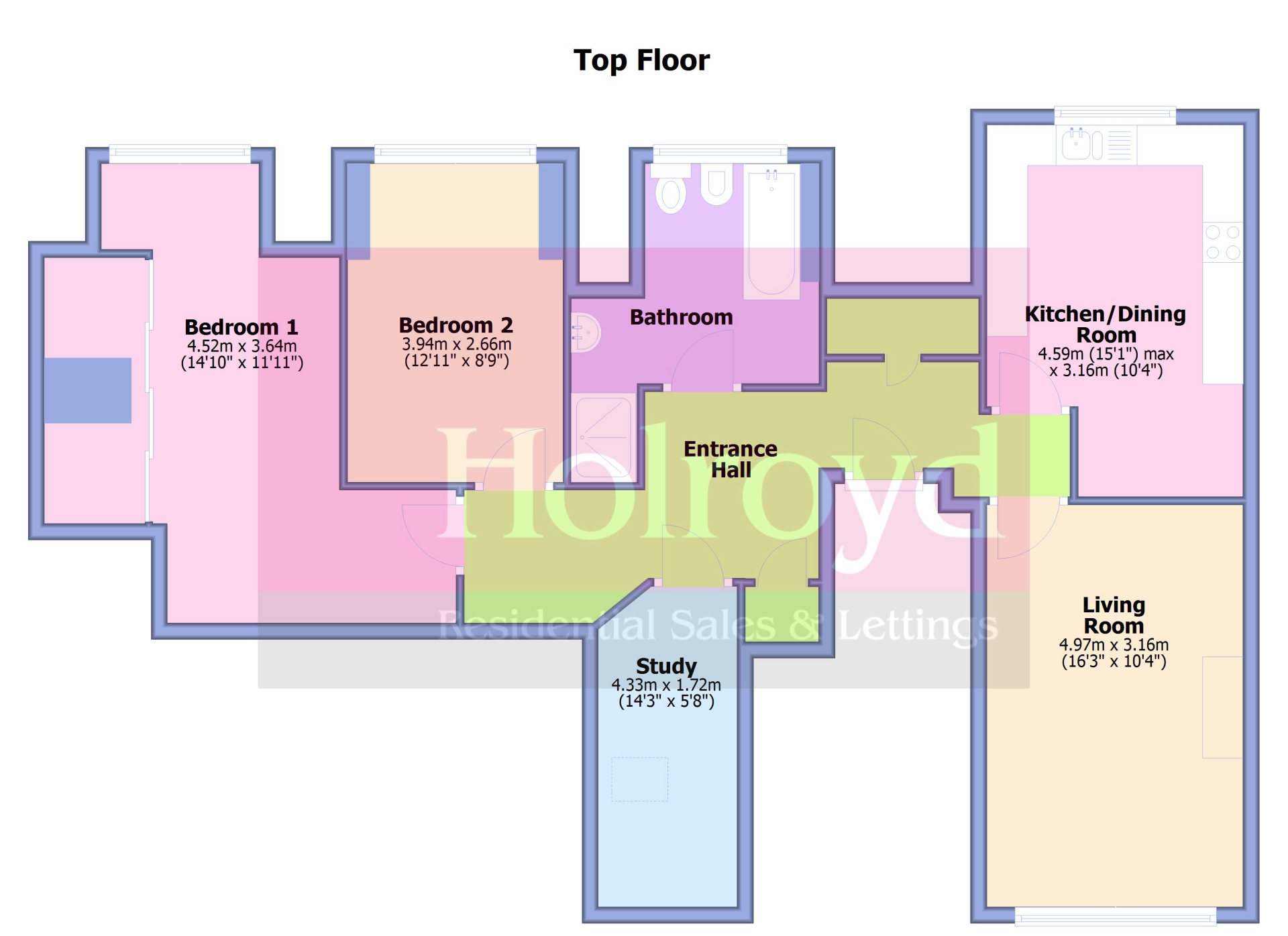
IMPORTANT NOTICE
Descriptions of the property are subjective and are used in good faith as an opinion and NOT as a statement of fact. Please make further specific enquires to ensure that our descriptions are likely to match any expectations you may have of the property. We have not tested any services, systems or appliances at this property. We strongly recommend that all the information we provide be verified by you on inspection, and by your Surveyor and Conveyancer.


 Book Valuation
Book Valuation
