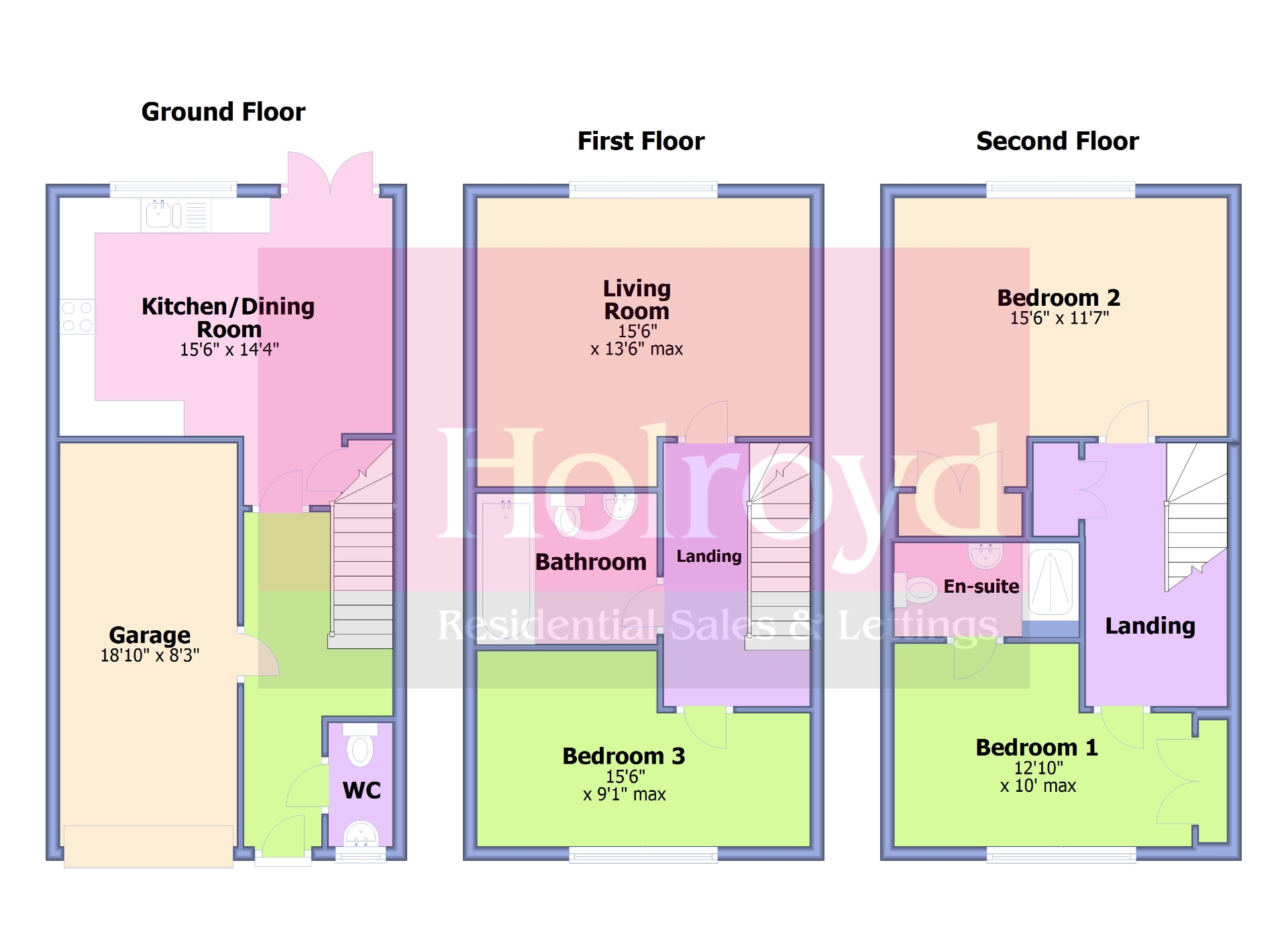 Tel: 01444 440035
Tel: 01444 440035
Lower Village, Haywards Heath, RH16
Sold STC - Freehold - £450,000
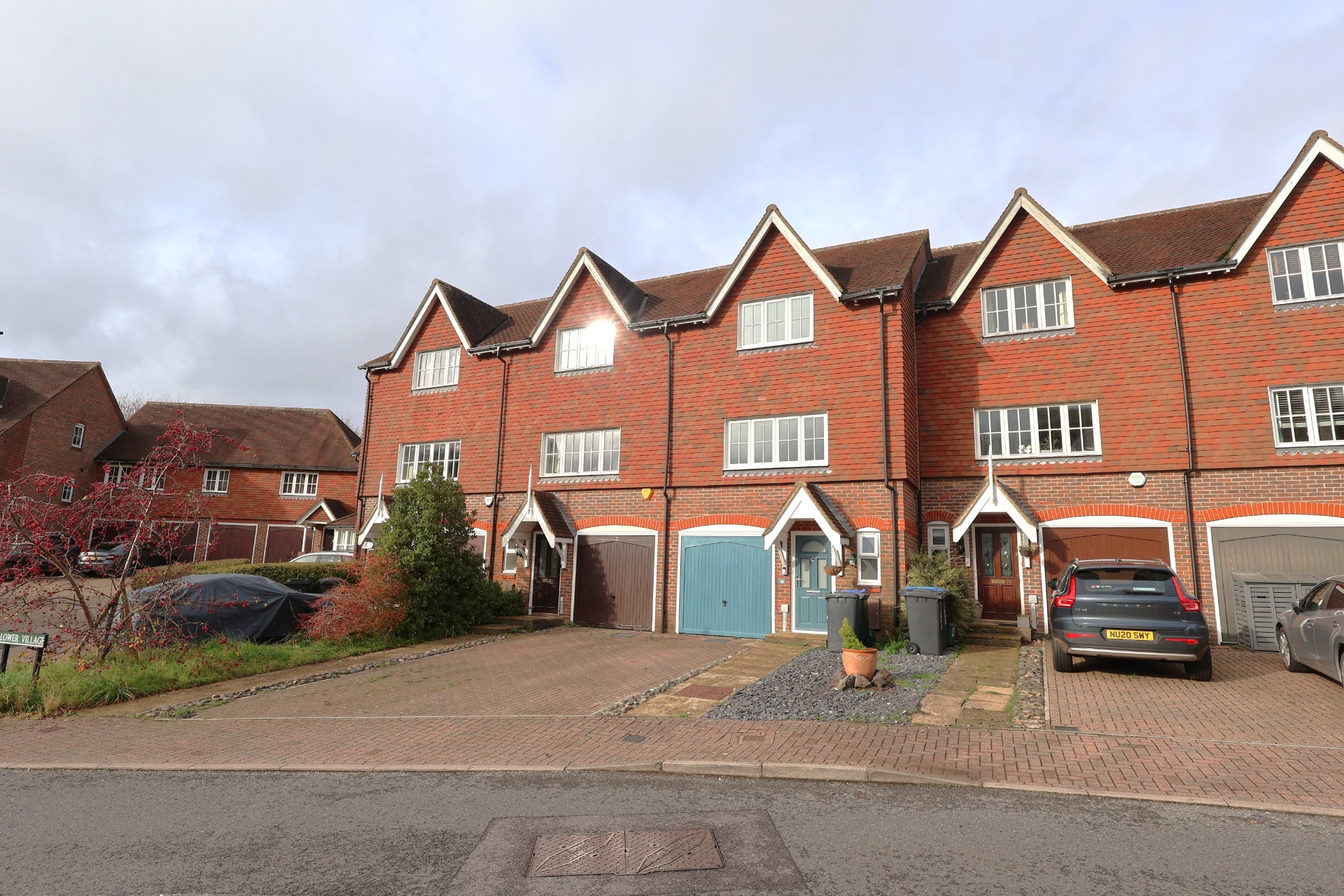
3 Bedrooms, 1 Reception, 3 Bathrooms, Town House, Freehold
WALK-THROUGH VIDEO TOUR - This is a fine THREE DOUBLE BEDROOM town house with INTEGRAL GARAGE located within the ever popular Bolnore Village development. The current owners have made several improvements to the property within the last few years including a new front door, double glazing throughout, new flooring to the kitchen/dining room, new garden decking and a replacement boiler (2023). The property also benefits from a secluded and fully enclosed rear garden backing on to the village recreational ground. The internal accommodation is extremely well presented throughout and briefly comprises of an entrance hall, downstairs WC, kitchen/dining room, integral garage, living room, three double bedrooms, en suite shower room and family bathroom. To the front of the property is a block paved private driveway.
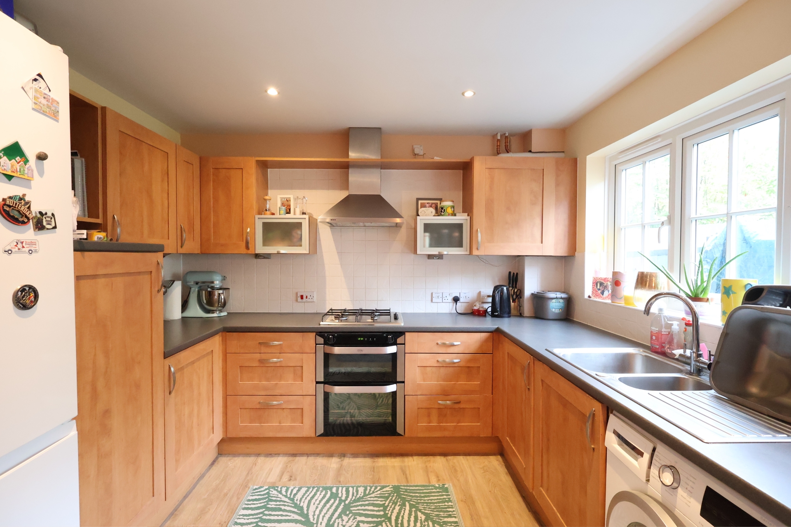
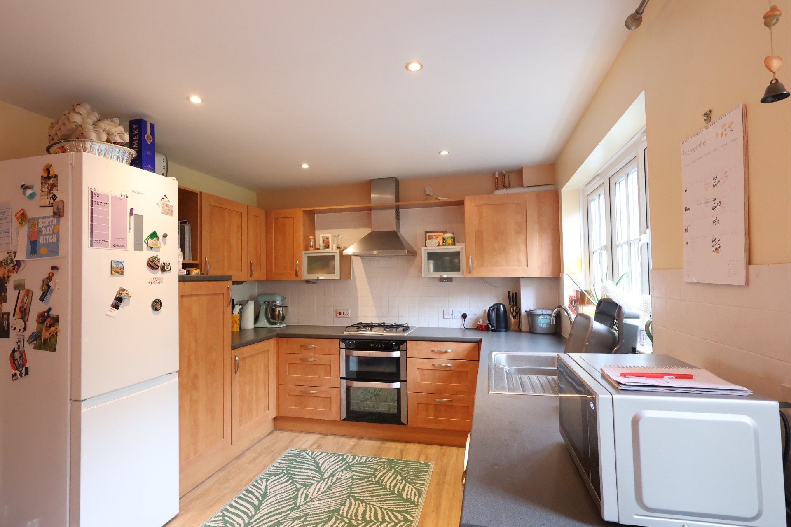
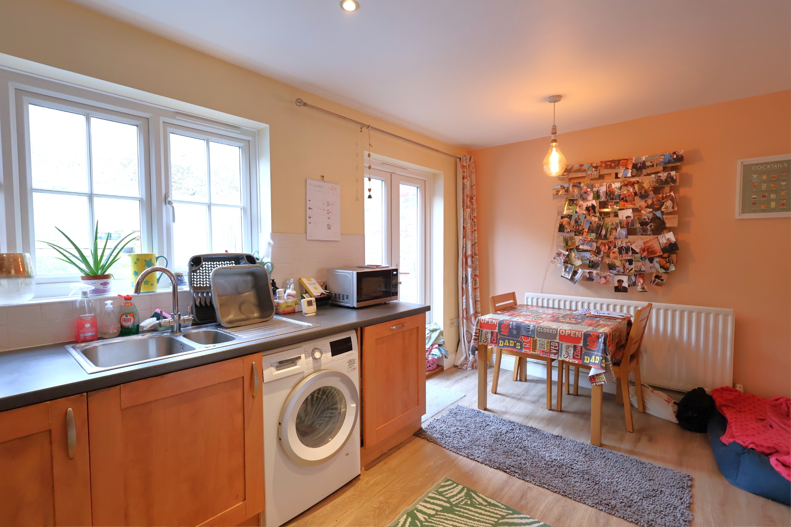

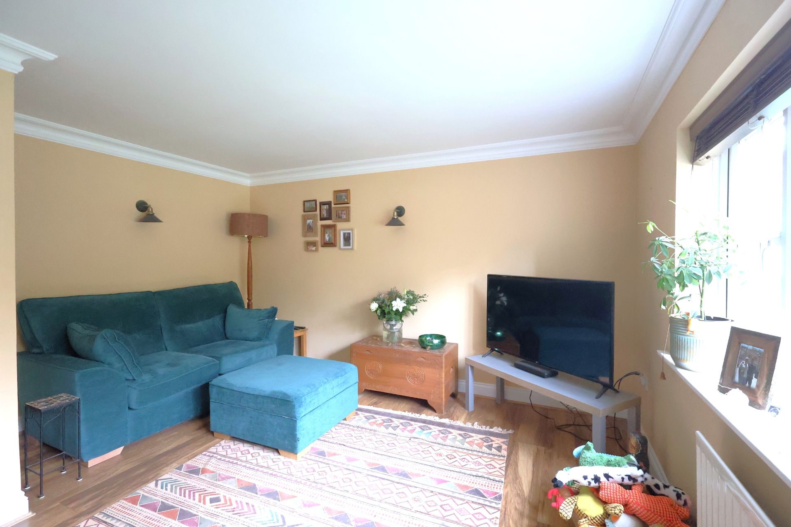
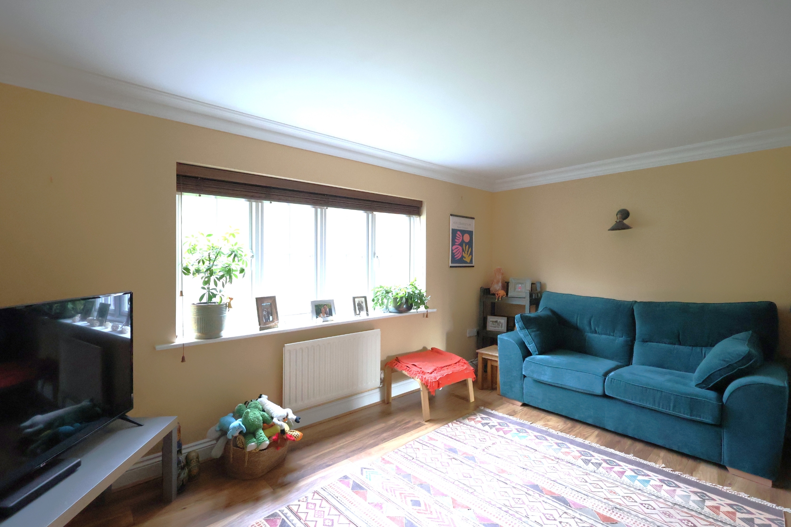
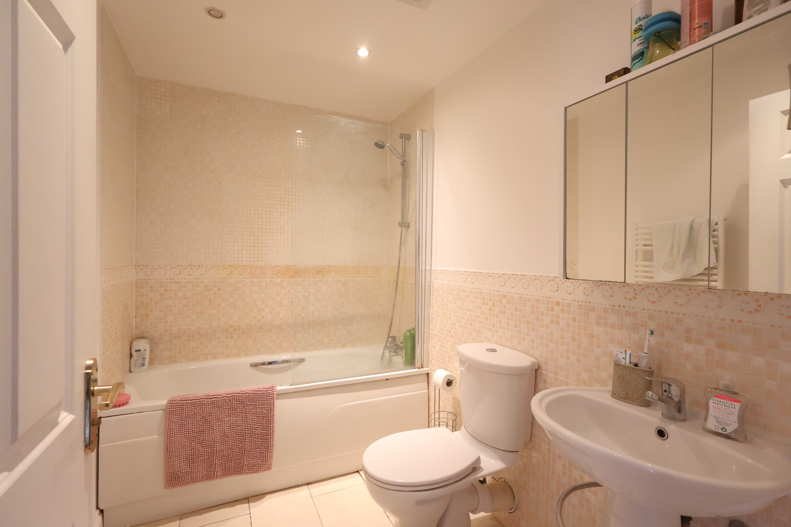


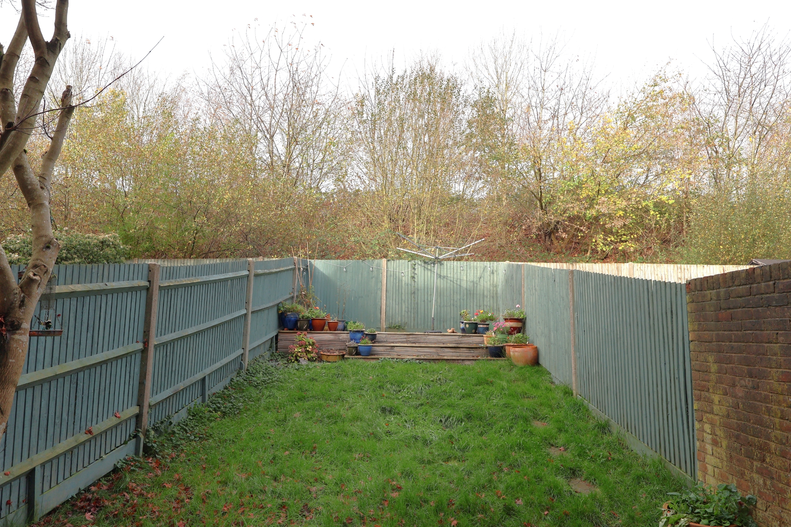
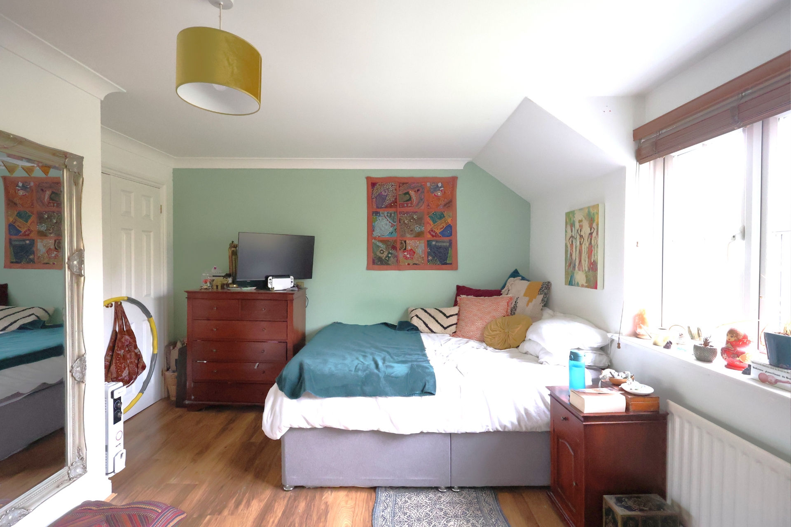



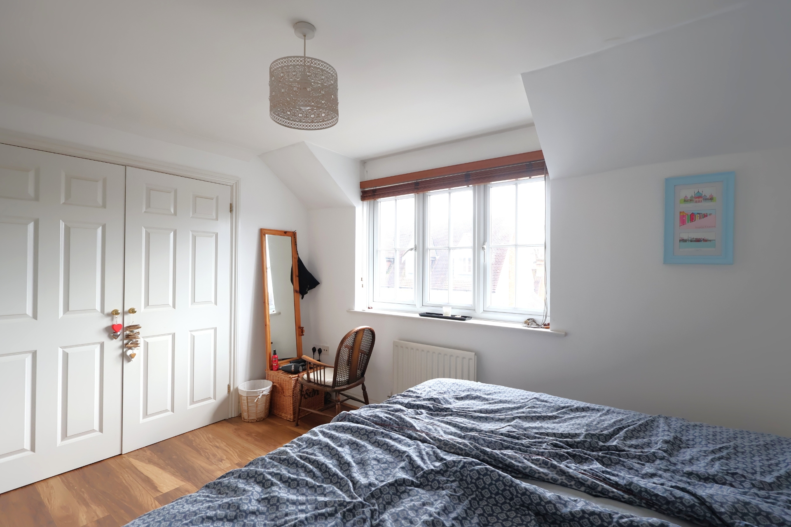


| GROUND FLOOR | ||||
| ENTRANCE HALL | Part glazed front door opening to the entrance hall. Laminate wood flooring. Stairs to the first floor landing. Doors to the integral garage. Additional doors opening to... | |||
| KITCHEN/DINING ROOM | Fitted with an attractive range of floor and wall units with under lighting and inset one and a half bowl sink and drainer with mixer tap. Integrated four ring gas hob and electric oven with extractor hood over. Integrated washing machine and dishwasher. Appliance space for a fridge/freezer. Spot lighting. Part tiled walls. Large storage cupboard. Radiator. Double glazed window and patio doors opening to the rear garden. | |||
| WC | White suite comprising of a wash basin and low level WC. Laminate wood flooring. Part tiled walls. Radiator. Double glazed window to front aspect. | |||
| FIRST FLOOR | ||||
| LANDING | Stairs to the top floor. Doors to... | |||
| LIVING ROOM | Double glazed window to rear aspect. TV point. Laminate wood flooring. Radiator. | |||
| BEDROOM | Double glazed window to front aspect. Laminate wood flooring. Radiator. | |||
| BATHROOM | Modern white suite comprising of a panelled bath with shower over, wash basin and low level WC. Spot lighting. Extractor hood. Part tiled walls. Tiled flooring. Heated towel rail. | |||
| SECOND FLOOR | ||||
| LANDING | Airing cupboard housing the hot water tank. Doors to... | |||
| BEDROOM | Double glazed window to front aspect. Built in wardrobe with a hanging rail and additional shelving. Laminate wood flooring. Radiator. Door to... | |||
| EN SUITE | White suite comprising a wash basin and low level WC. Separate shower cubicle. Tiled flooring. Part tiled walls. Extractor fan. Heated towel rail. | |||
| BEDROOM | Double glazed window to rear aspect. Built in wardrobe with a hanging rail and additional shelving. Laminate wood flooring. Radiator. | |||
| OUTSIDE | ||||
| REAR GARDEN | Fully enclosed rear garden which is mainly laid to lawn with an additional decked entertaining area adjoining the rear of the property and a raised decked area to the rear of the garden. | |||
| DRIVEWAY | Brick paved driveway providing off road private parking. | |||
| INTEGRAL GARAGE | Up and over door to the front. Power and lighting. Door to the entrance hall. | |||
29 The Broadway<br>Haywards Heath<br>West Sussex<br>RH16 3AB
