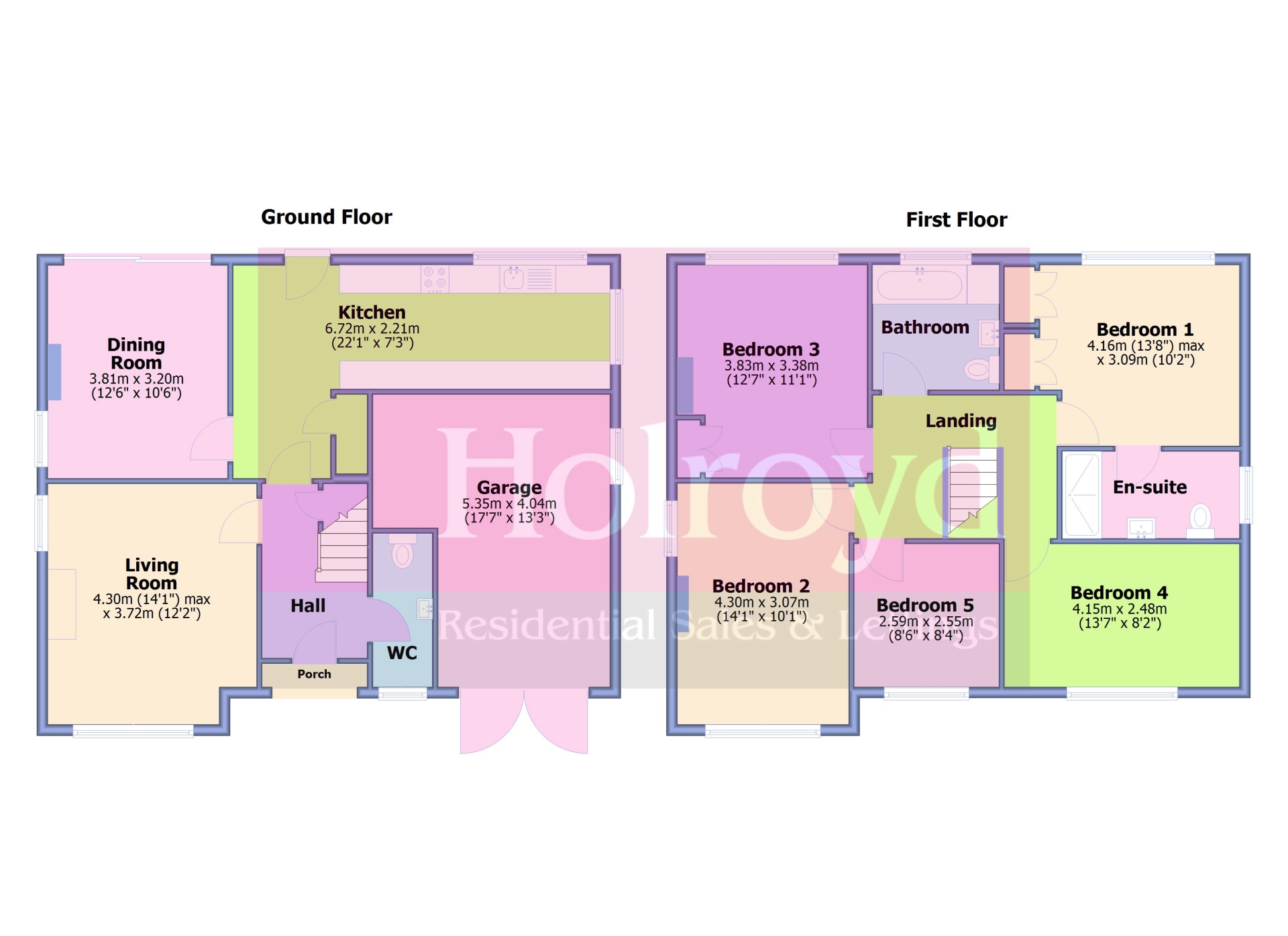 Tel: 01444 440035
Tel: 01444 440035
Orchard Lea, Gravelye Lane, Lindfield, Haywards Heath, RH16
For Sale - Freehold - £875,000
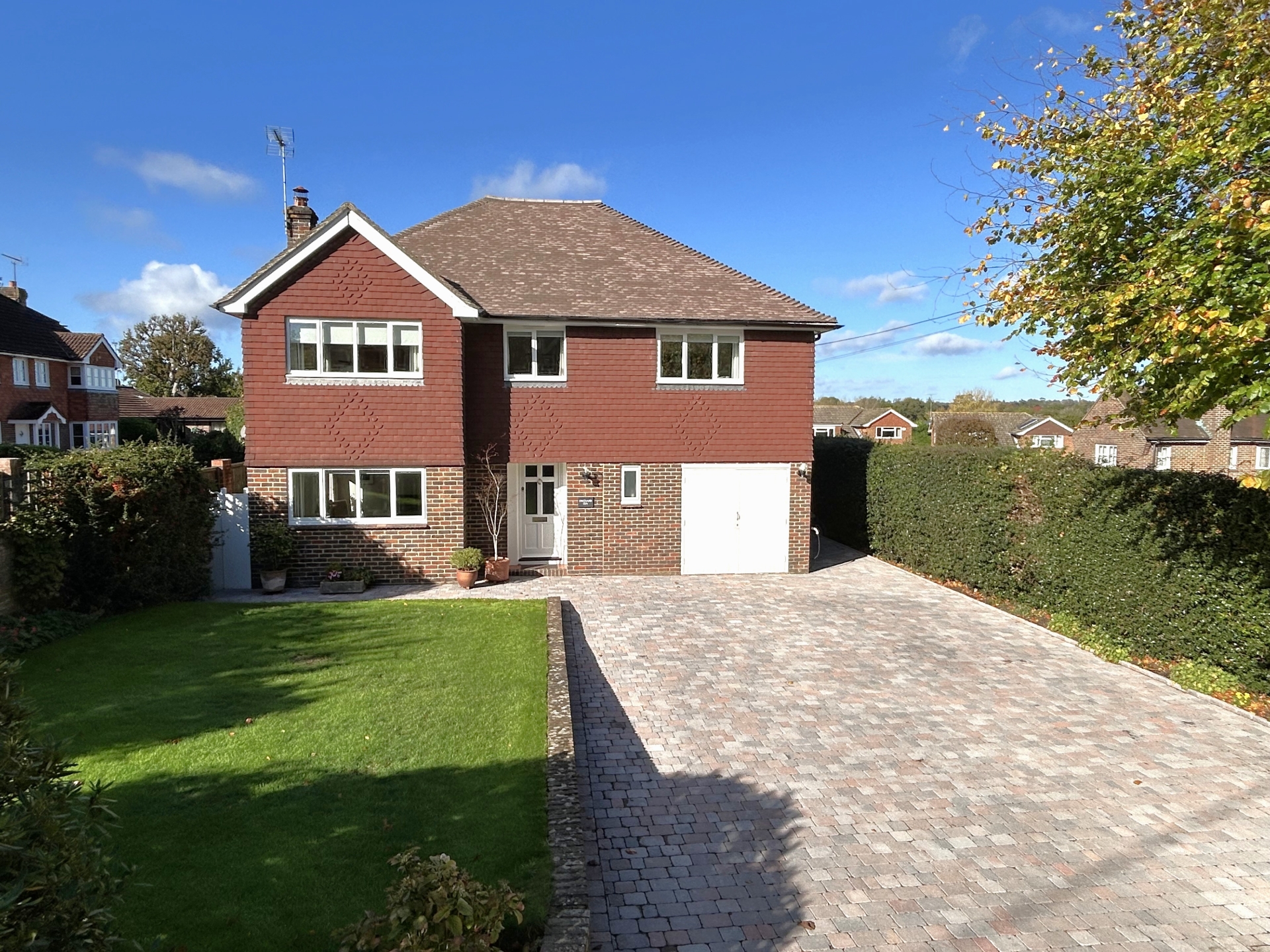
5 Bedrooms, 2 Receptions, 3 Bathrooms, Detached, Freehold
WALK-THROUGH VIDEO TOUR - This charming 5 bedroom detached family home which features a delightful half tile hung exterior has been thoughtfully extended to provide a spacious interior. The well presented and neutrally decorated accommodation briefly comprises of an entrance hall, cosy living room, dining room, large fully fitted kitchen, downstairs WC, landing, 5 bedrooms, en suite shower room and further family bathroom. Externally, the property benefits from a large block paved driveway to the front leading to an integral garage. To the rear of the property is a beautifully landscaped West facing rear garden which measures approximately 50ft x 45ft.
Situated in the sought after historic village of Lindfield offering a beautiful high street with local shops, village pubs, excellent schools and country walks. In close proximity is Haywards Heath which provides a wide range of facilities including a main shopping centre, leisure centre and primary and secondary schools. Haywards Heath is within easy commuting distance by car or train of London, Brighton and Gatwick.
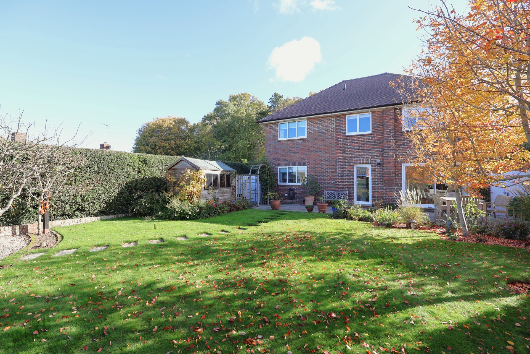
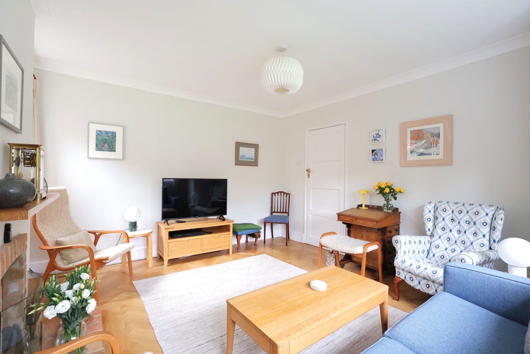
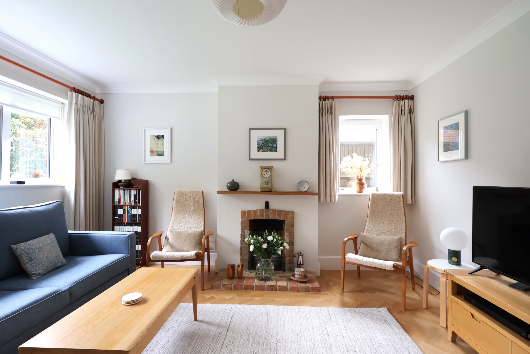
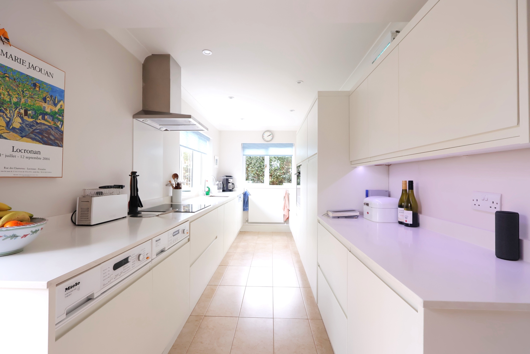
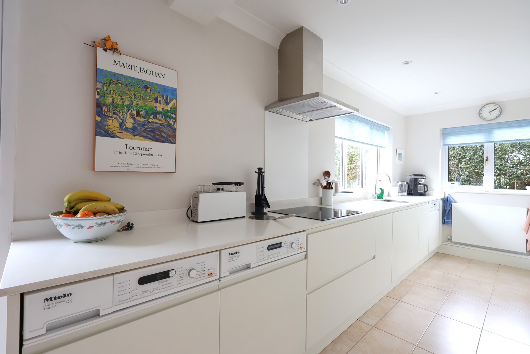
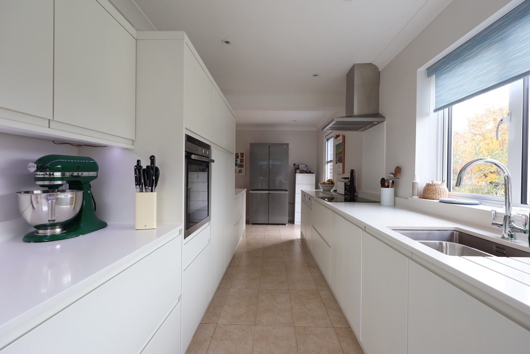
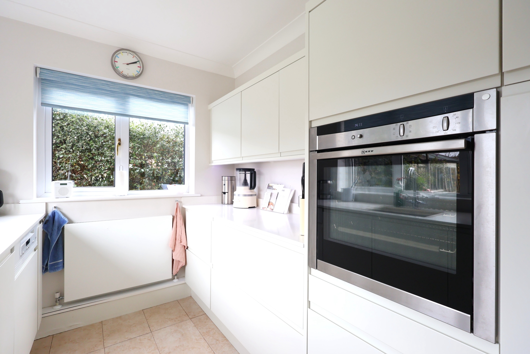
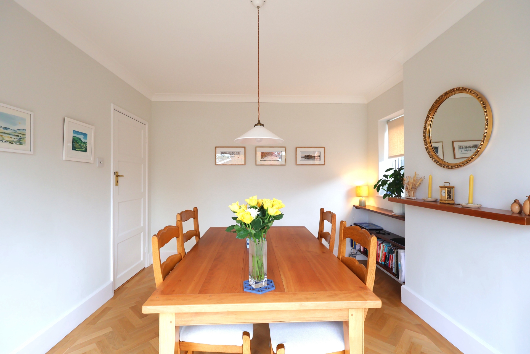
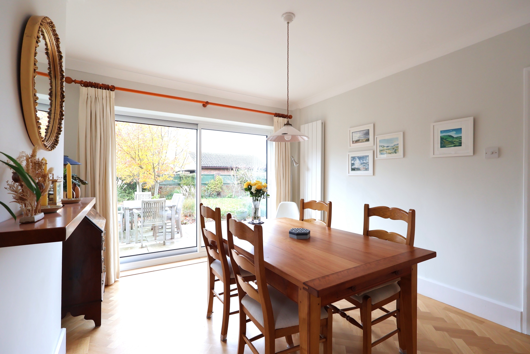
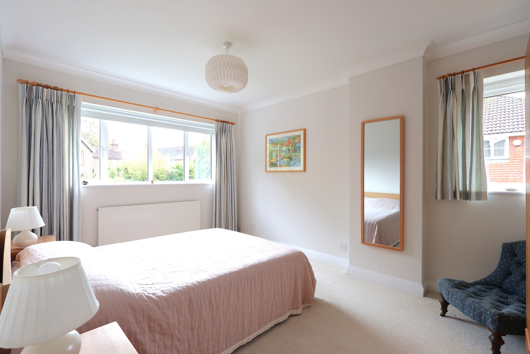
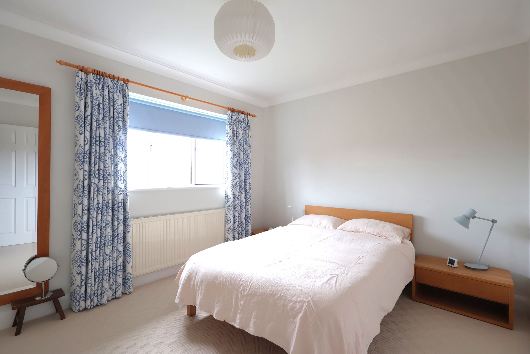
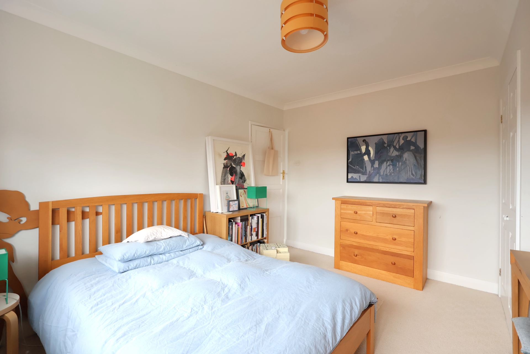
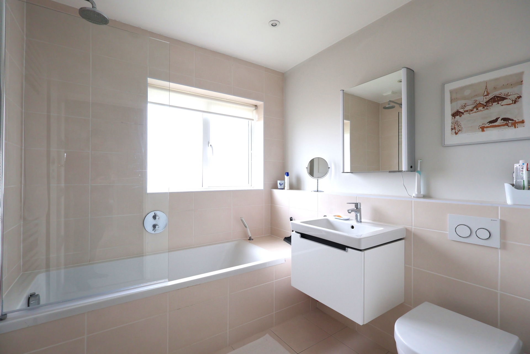
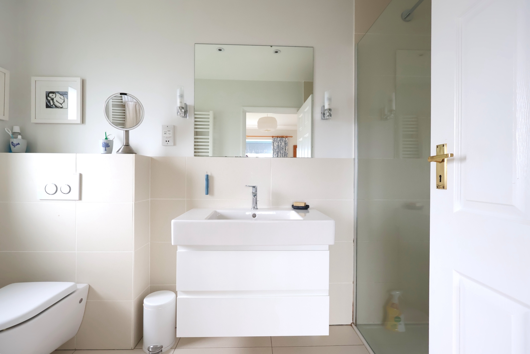
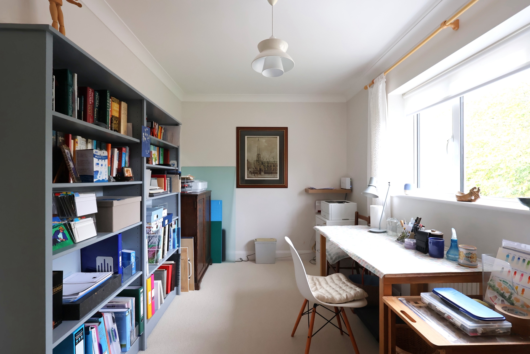
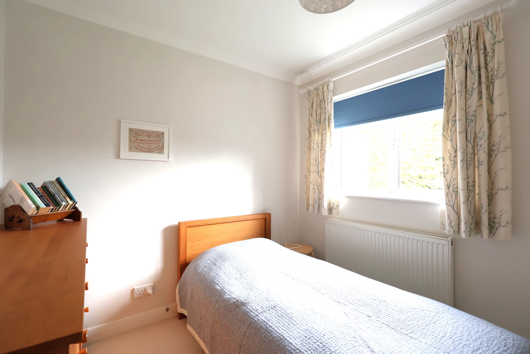
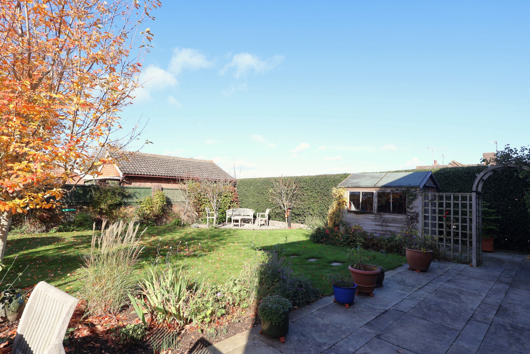
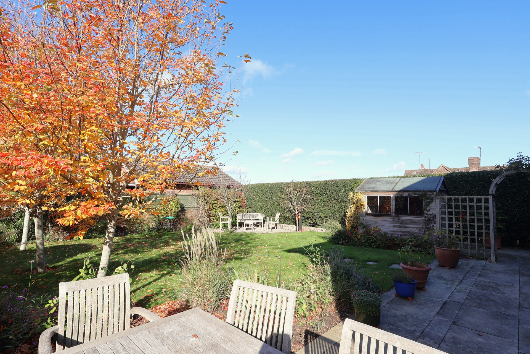
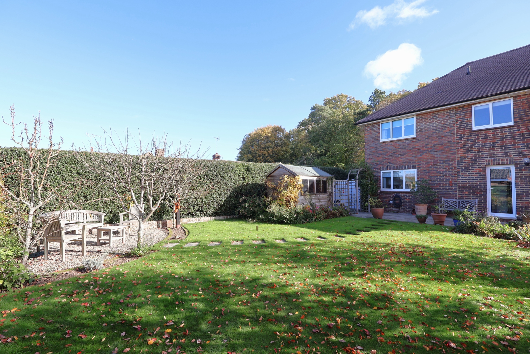
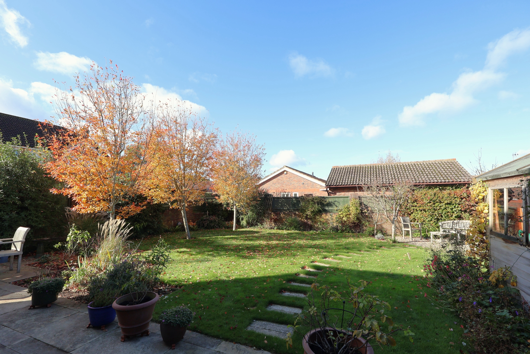

| GROUND FLOOR | ||||
| ENTRANCE HALL | Composite panelled front door opening to the entrance hall. Engineered oak flooring. Radiator. Under stairs storage cupboard. Stairs to the first floor landing. Doors to... | |||
| LIVING ROOM | Double aspect with double glazed windows to the front and side. Engineered oak flooring. Gas fire with a brick surround and hearth. TV point. Radiator. | |||
| DINING ROOM | Double aspect with double glazed window to the side and large sliding doors opening to the rear garden. Engineered oak flooring. Radiator. | |||
| KITCHEN | Fitted with an attractive range of floor and wall units with under lighting. Integrated appliances include a Neff oven and four ring electric hob with extractor hood over, Miele dishwasher, washing machine and tumble dryer. Appliance space for a large fridge/freezer. Spot lighting. Large pantry. Radiator. Double aspect with double glazed windows to the side and rear. Additional door opening to the rear garden. | |||
| WC | White suite comprising of a wash basin and low level WC. Tiled flooring. Part tiled walls. Extractor fan. Radiator. Double glazed window to front aspect. | |||
| FIRST FLOOR | ||||
| LANDING | Stairs from the ground floor. Hatch with a pull down ladder providing access to the partially boarded loft area. Radiator. Doors to... | |||
| BEDROOM 1 | Double glazed window to rear aspect. Large fitted double wardrobe with hanging rails, built in chest of draws and additional shelving. Radiator. Door to... | |||
| EN SUITE | White suite comprising of a wash basin inset into a vanity unit, low level WC and large shower cubicle. Spot lighting. Part tiled walls. Tiled flooring. Extractor fan. Heated towel rail. Electric shaver socket. Double glazed window to side aspect. | |||
| BEDROOM 2 | Double aspect with double glazed windows to the front and side. TV point. Radiator. | |||
| BEDROOM 3 | Double glazed window to front aspect. Fitted wardrobe with shelving. Radiator. | |||
| BEDROOM 4 | Double glazed window to front aspect. Radiator. Fibre connection point. | |||
| BEDROOM 5 | Double glazed window to front aspect. Radiator. | |||
| BATHROOM | White suite comprising of a panelled bath with rainfall shower above and additional shower wand, wash basin inset into a vanity unit and low level WC. Spot lighting. Tiled flooring. Part tiled walls. Extractor fan. Heated towel rail. Double glazed window to rear aspect. | |||
| OUTSIDE | ||||
| REAR GARDEN | Beautifully landscaped West facing rear garden which is mainly laid to lawn with various fruit and deciduous trees. Paved patio entertaining area adjoining the rear of the property. Outside light. Outside tap. Timber framed shed. Side gated access to the front driveway. | |||
| DRIVEWAY & FRONT GARDEN | Block paved driveway providing parking for multiple vehicles. Electric car charging point. Additional lawn area with shrub borders. Gated access to the rear garden. | |||
| GARAGE | Large double doors to the front. Double glazed window to side aspect. Power and lighting. | |||
29 The Broadway<br>Haywards Heath<br>West Sussex<br>RH16 3AB
