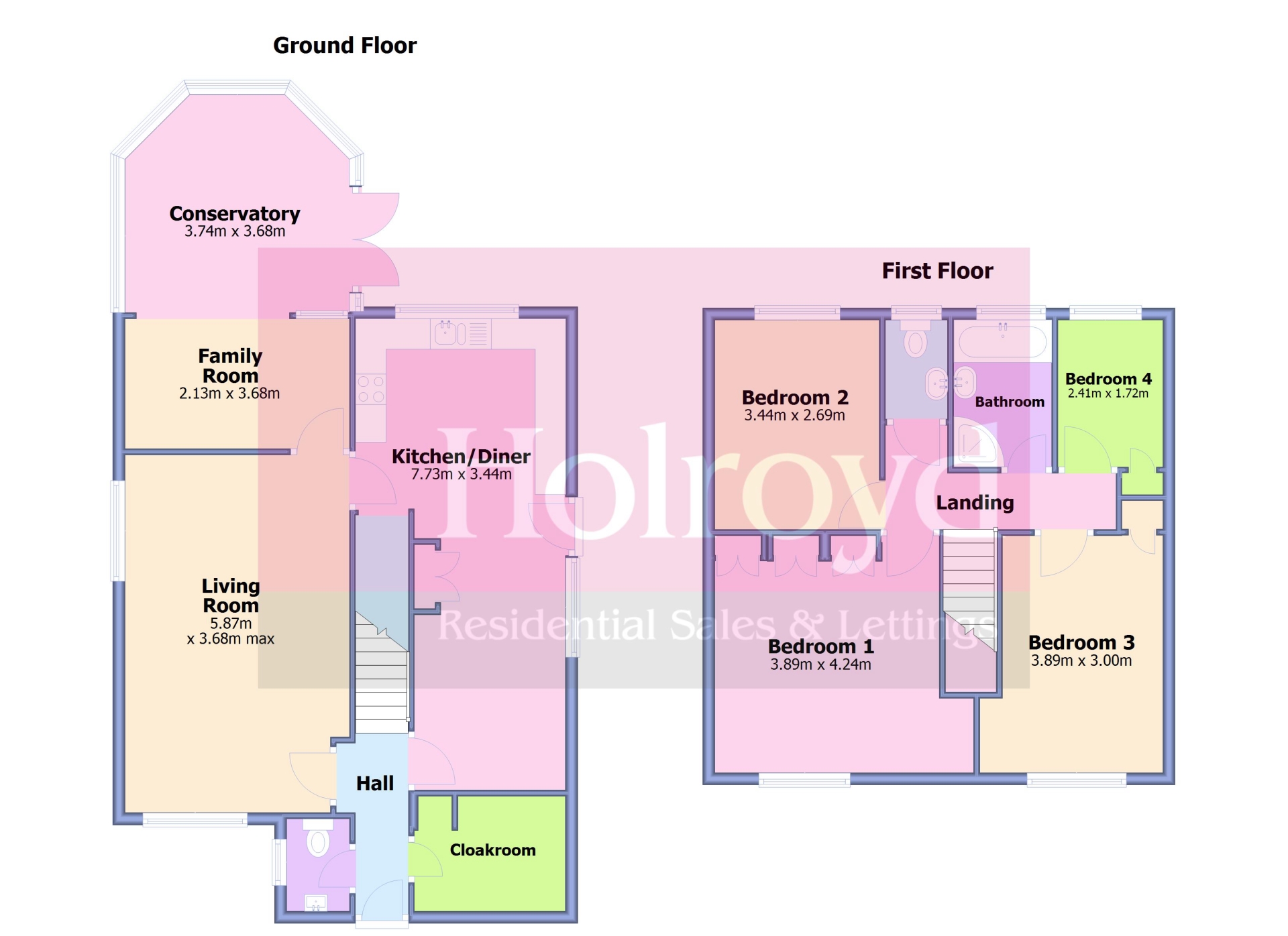 Tel: 01444 440035
Tel: 01444 440035
Hunters Way, Uckfield, TN22
Sold STC - Freehold - £450,000
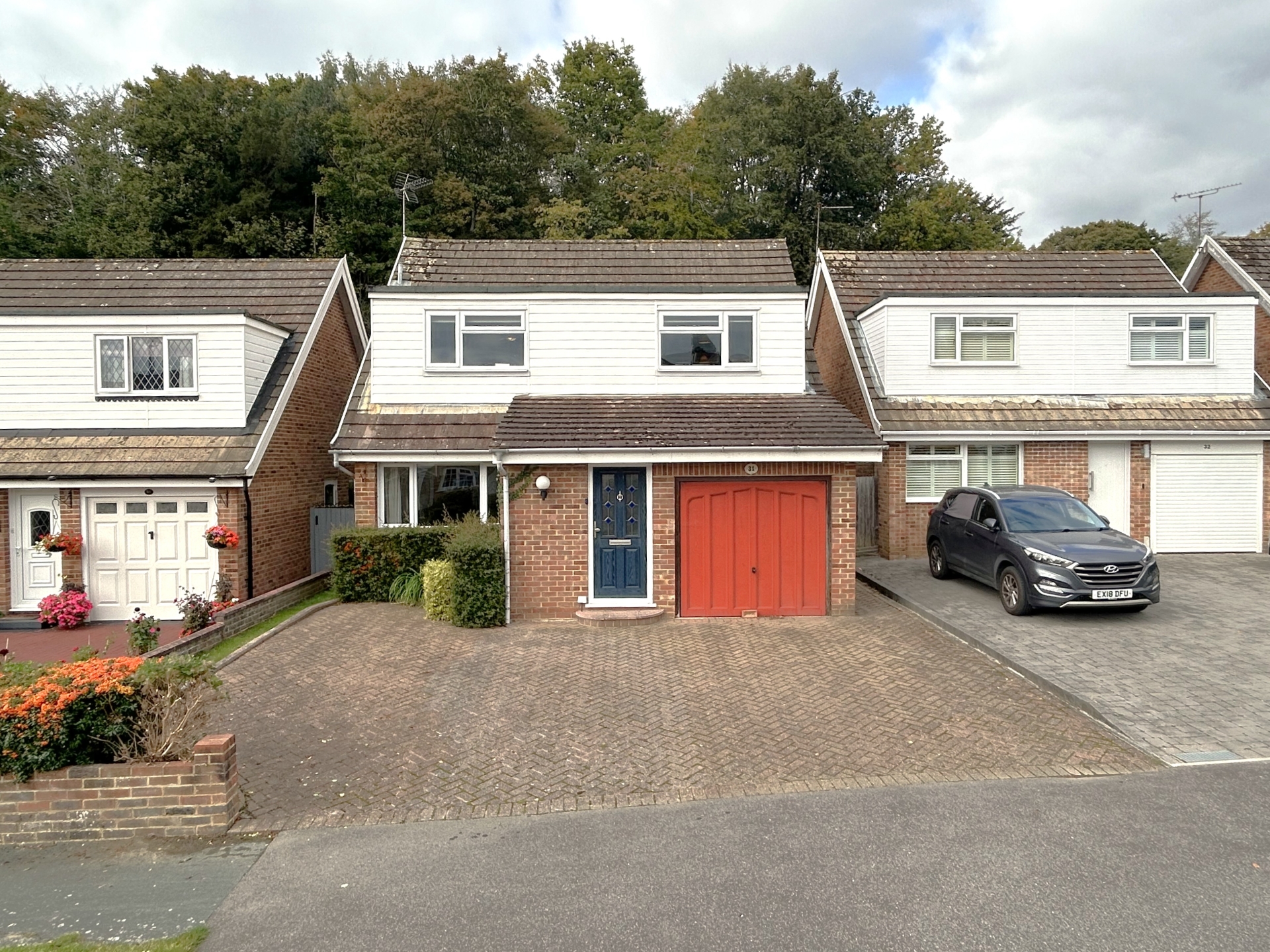
4 Bedrooms, 2 Bathrooms, Detached, Freehold
WALK-THROUGH VIDEO TOUR - NO ONWARD CHAIN - This is an extended four bedroom detached family home situated within a popular cul-de-sac and conveniently located within close proximity to the town centre and Rocks Park Primary School. The property benefits from a converted garage which now provides a useful utility/internal storage area, 25ft kitchen/dining room and a spacious conservatory. The internal accommodation briefly comprises of an entrance hall, storage/utility area, downstairs WC, kitchen/dining room, living room, family room opening through to the conservatory, landing, four bedrooms, family bathroom and a separate WC. To the front of the property is an impressive block paved private driveway with side gated access to the stunning rear garden. The garden features a beautiful stone backdrop with a quirky footpath leading to a raised seating area. The property is being sold with no onward chain.
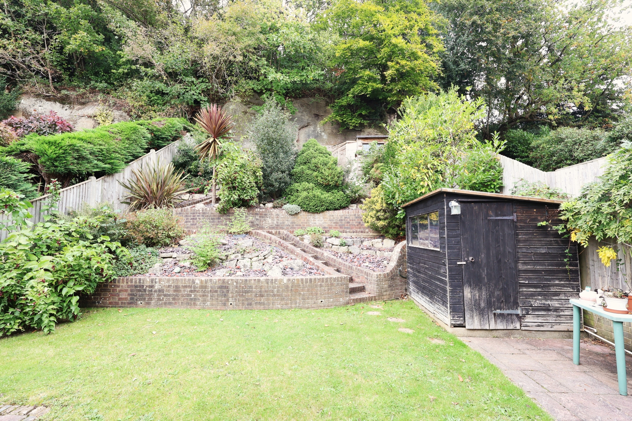
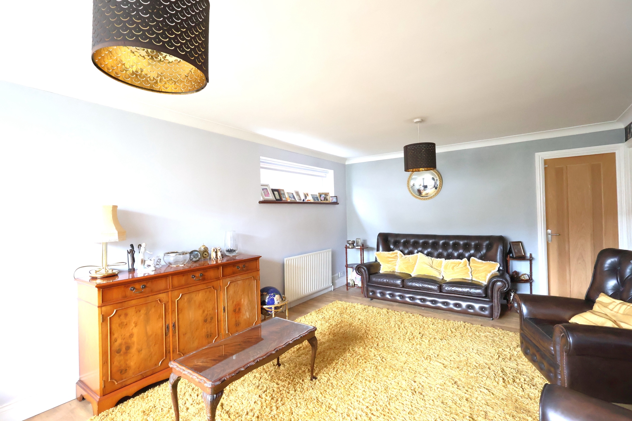
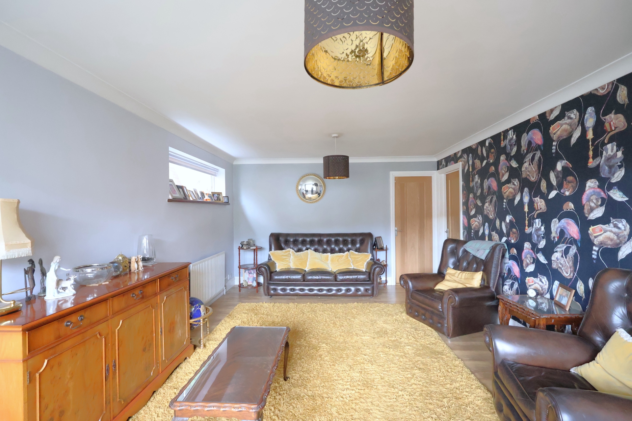
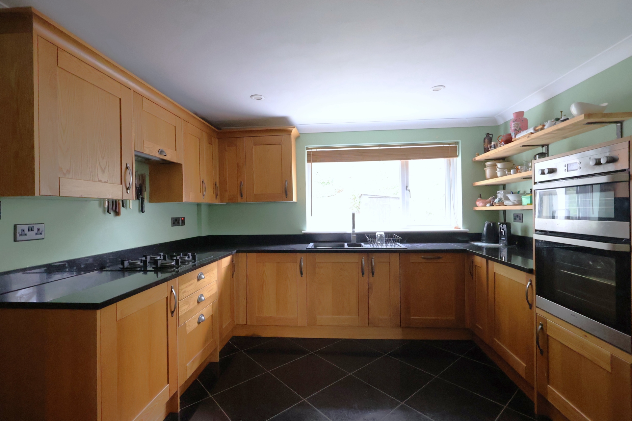
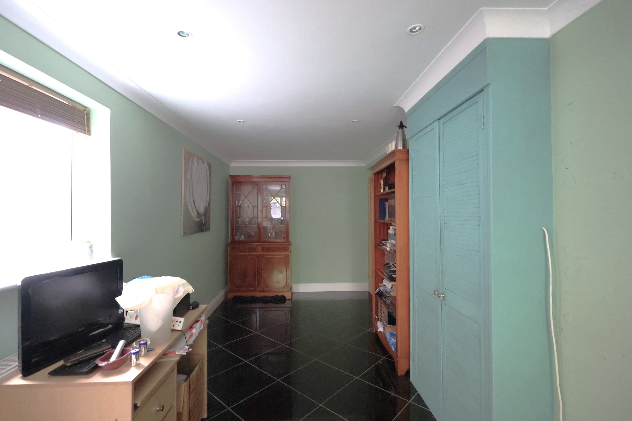
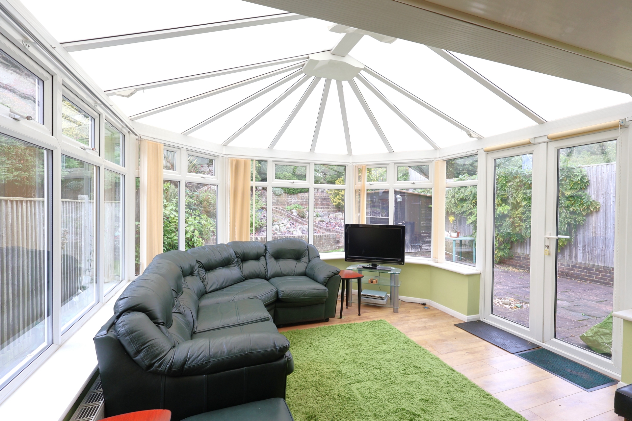
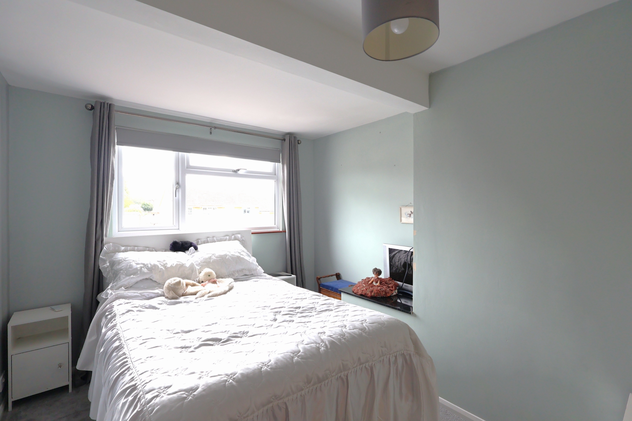
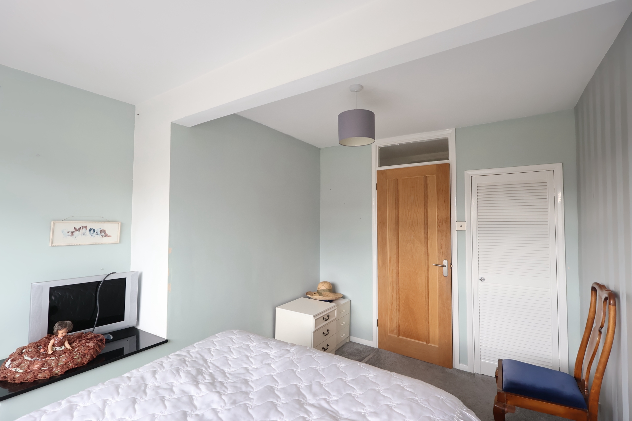
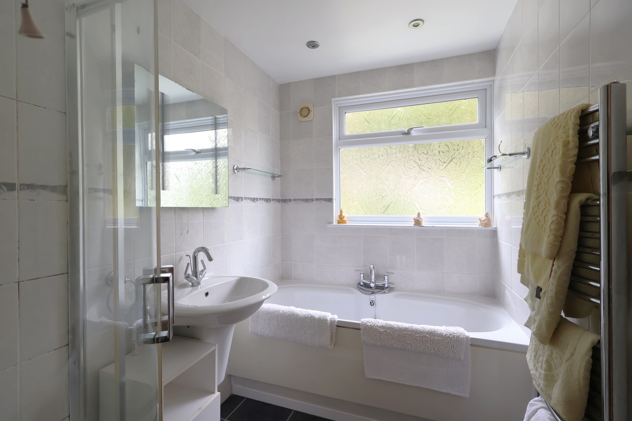
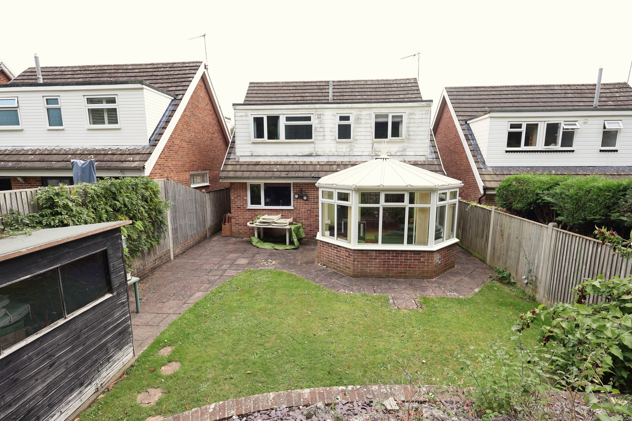
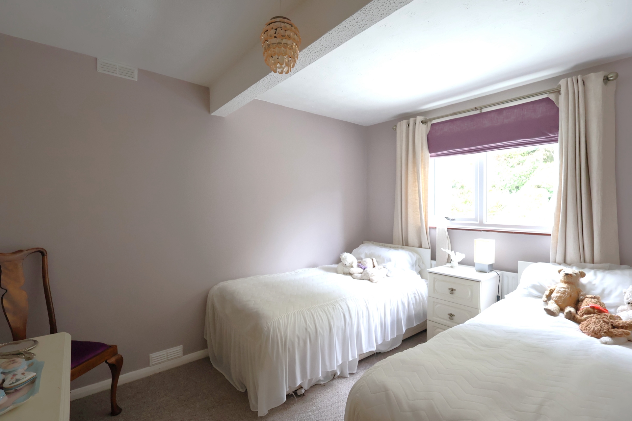
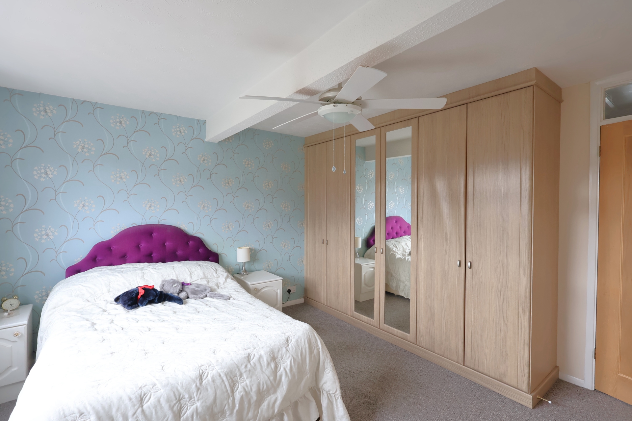
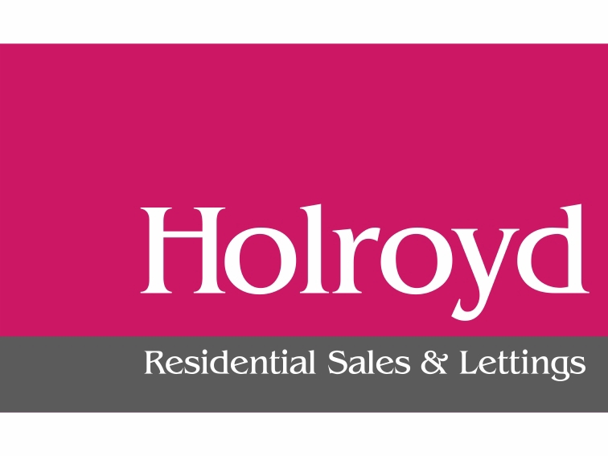
| GROUND FLOOR | ||||
| ENTRANCE HALL | Double glazed front door opening to the entrance hall. Radiator. Stairs to the first floor landing. Doors to... | |||
| CLOAKROOM | Large storage area. | |||
| WC | Suite comprising of a wash basin and low level WC. Radiator. Double glazed window to side aspect. | |||
| KITCHEN/DINING ROOM | Large kitchen/dining room which features an attractive range of floor and wall units with inset one and half bowl sink and drainer with mixer tap. Integrated appliances include a four ring gas hob with extractor hood over, oven and grill, dishwasher and fridge/freezer. Tiled flooring. Spot lighting. Radiator. Double aspect with double glazed windows to the side and rear as well as a door opening to the side garden. Door through to... | |||
| LIVING ROOM | Double aspect with double glazed windows to the front and side. Radiator. TV point. Door to... | |||
| FAMILY ROOM | Open through to... | |||
| CONSERVATORY | Double glazed windows to 3 sides. Double patio doors opening to the rear garden. | |||
| FIRST FLOOR | ||||
| LANDING | Stairs from the ground floor. Doors to... | |||
| BEDROOM 1 | Double glazed window to front aspect. Triple fitted wardrobes with a hanging rail and additional shelving. Radiator. | |||
| BEDROOM 2 | Double glazed window to front aspect. Storage cupboard. Radiator. | |||
| BEDROOM 3 | Double glazed window to rear aspect. Radiator. | |||
| BEDROOM 4 | Double glazed window to rear aspect. Built in storage. Radiator. | |||
| BATHROOM | White suite comprising of a corner shower cubicle, panelled bath with mixer tap and wash basin. Tiled walls. Spot lighting. Extractor fan. Heated towel rail. Double glazed window to rear aspect. | |||
| WC | White suite comprising of a wash basin and low level WC. Tiled walls. Double glazed window to rear aspect. | |||
| OUTSIDE | ||||
| REAR GARDEN | Paved patio area adjoining the rear of the property. Steps and footpath leading to a raised seating area with the impressive stone backdrop. Two timber framed sheds. Various borders with mature shrubs. Side gated access to... | |||
| PRIVATE DRIVEWAY | Block paved driveway providing ample parking. | |||
29 The Broadway<br>Haywards Heath<br>West Sussex<br>RH16 3AB
