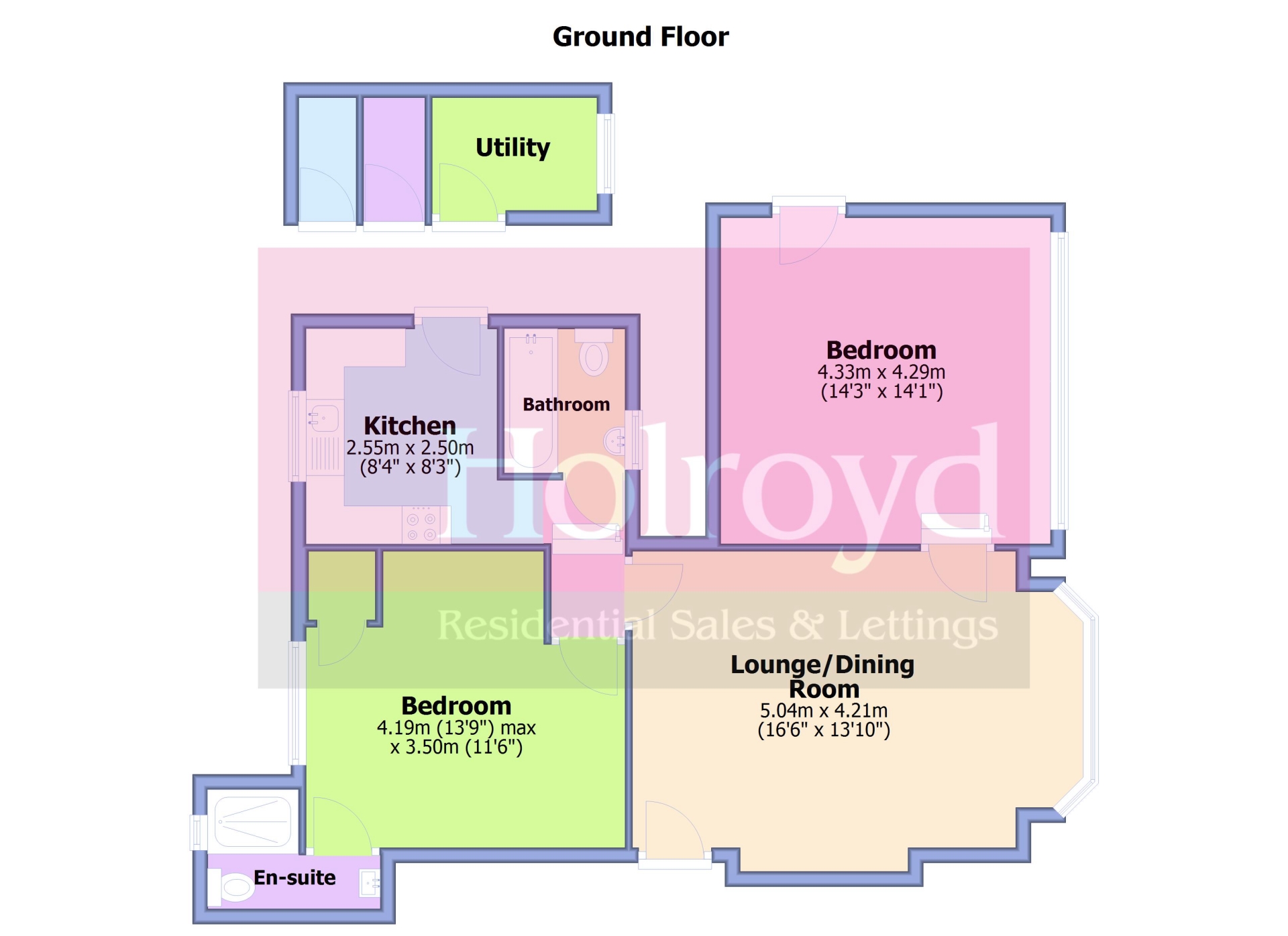 Tel: 01444 440035
Tel: 01444 440035
Woodlands, Paddockhall Road, Haywards Heath, RH16
For Sale - Share of Freehold - £315,000

2 Bedrooms, 1 Reception, 2 Bathrooms, Apartment, Share of Freehold
WALK-THROUGH VIDEO TOUR - VICTORIAN CONVERTED APARTMENT - GROUND FLOOR - MODERN BATHROOMS - REPLACEMENT DOUBLE GLAZING - This is an elegant and spacious two double bedroom Victorian converted apartment situated on the ground floor and conveniently located providing easy access to Haywards Heath mainline train station, the town centre and a range of bars and restaurants on The Broadway. The property has been modernised by the current owner but still boasts period features including high ceilings throughout the apartment. In brief the internal accommodation comprises of a lounge/dining room with large bay window, kitchen, two double bedrooms and modern en suite and bathroom. To the side of the property are useful out buildings with one of them currently being used as a utility room. To the rear of the apartment are beautifully landscaped west facing communal gardens whilst to the front are two allocated parking spaces along with a private electric car charging point.
The main building is divided into five individual apartments with each vendor owning a share of the freehold.
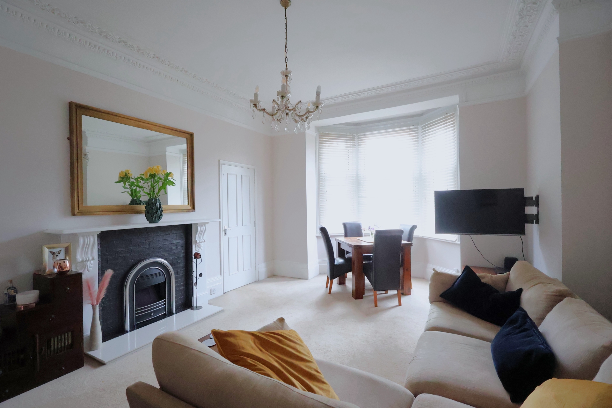
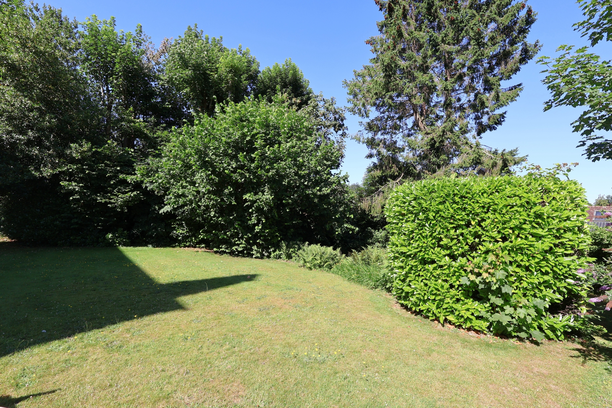

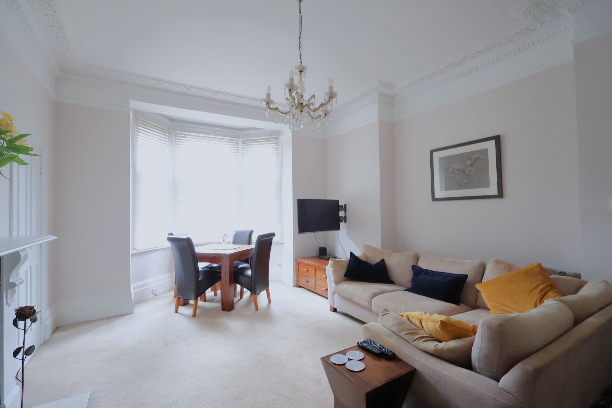
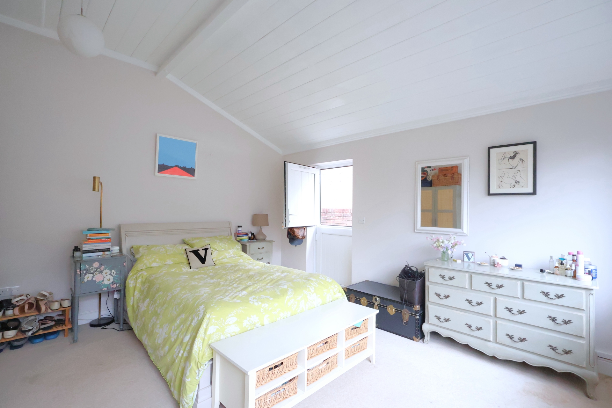
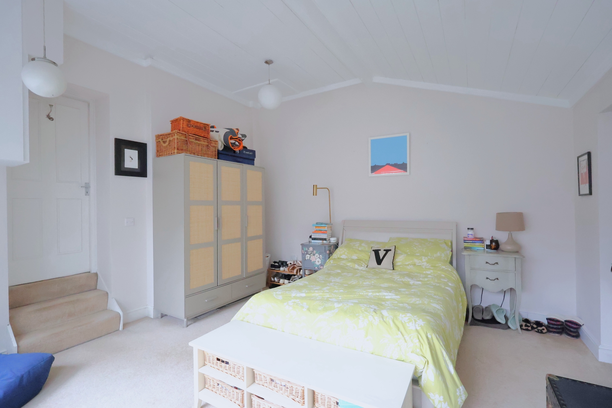
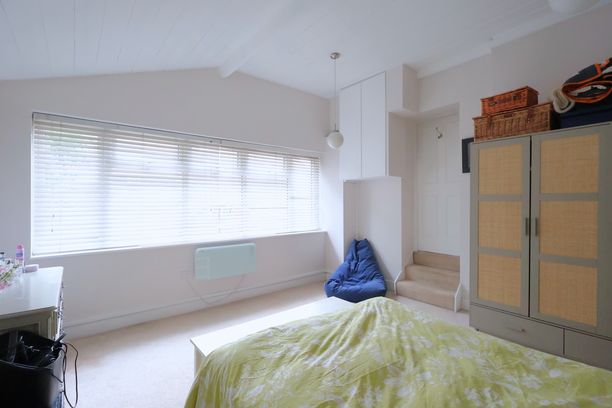
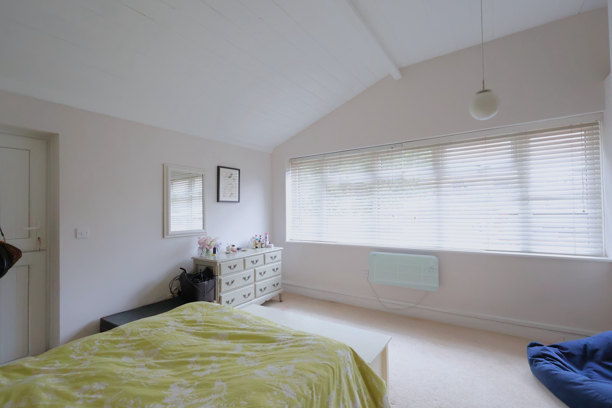
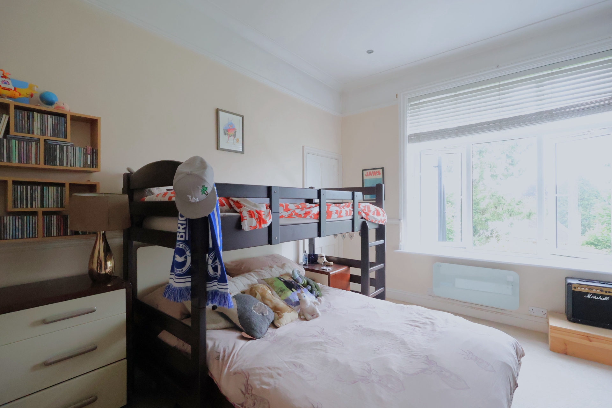
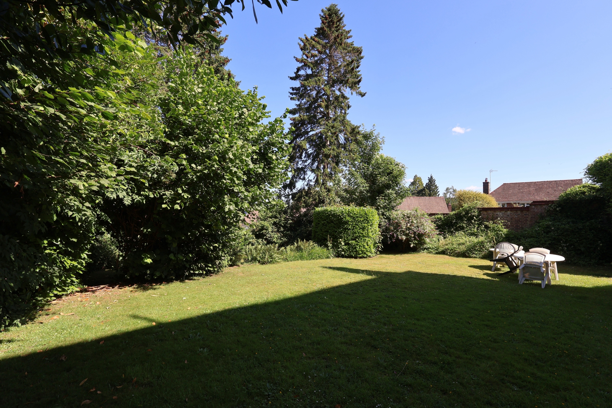
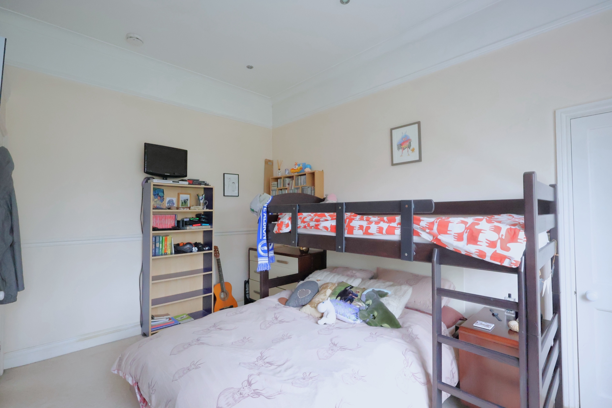
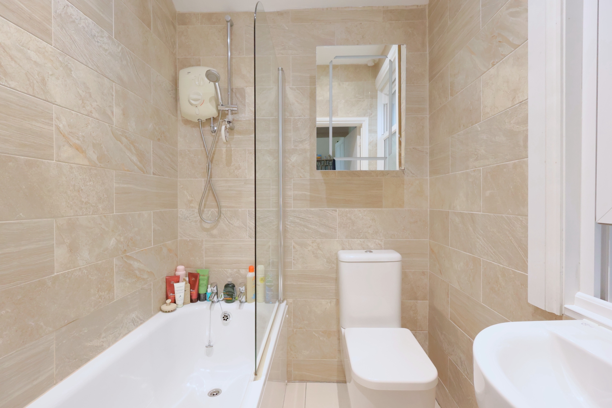
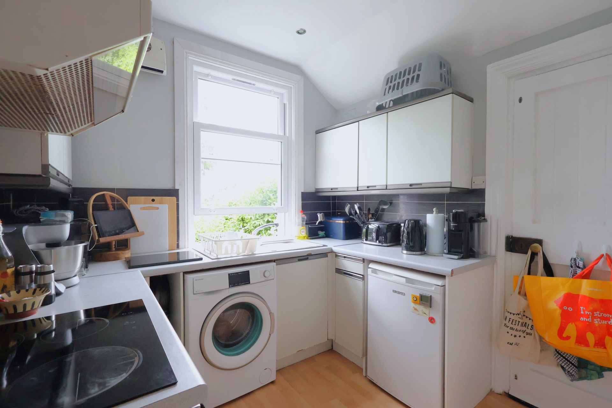
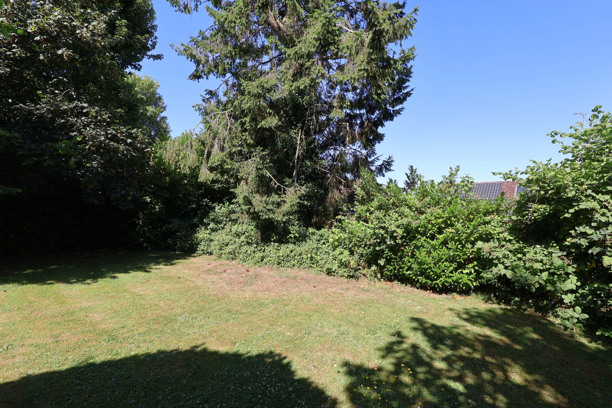
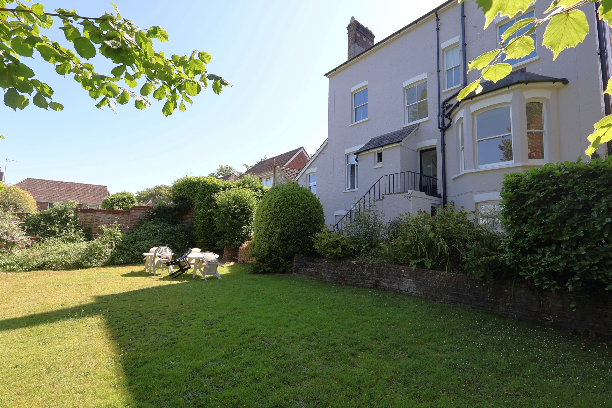

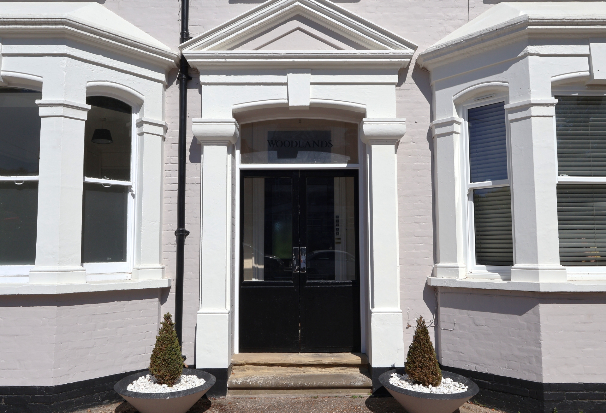

| GROUND FLOOR | ||||
| COMMUNAL ENTRANCE HALL | Security entrance system. Large front door leading to the communal hall. Door to... | |||
| LOUNGE/DINING ROOM | Large double glazed bay window to front aspect. Fireplace with an electric fire and wooden surround. Electric radiator. TV point. Telephone point. Door to... | |||
| BEDROOM | Steps leading down from the lounge/dining room. Large double glazed window to front aspect with additional double glazed stable door to the side. Electric radiator. | |||
| INNER HALL | Spot lighting. Shelving unit. Doors to... | |||
| BEDROOM | Large double glazed window to rear aspect. Airing cupboard housing the hot water tank with shelving above. Spot lighting. Electric radiator. Door to... | |||
| EN SUITE | Shower cubicle, wash basin and low level WC. Window to rear aspect. Heated towel rail. Spot lighting. Extractor fan. Part tiled walls. Tiled flooring. | |||
| BATHROOM | White suite comprising of a panelled bath with electric shower over, wash basin and low level WC. Double glazed sash window to front aspect. Tiled walls and flooring. Spot lighting. Extractor fan. | |||
| KITCHEN | Fitted with an attractive range of floor and wall units with inset stainless steel sink and drainer with mixer tap. Integrated four ring electric hob and oven with extractor hood over. Plumbing and appliance space for a washing machine and fridge/freezer. Double glazed window to rear aspect. Door to the side. Electric radiator. Spot lighting. | |||
| OUTSIDE | ||||
| UTILITY & OUT BUILDINGS | Power and lighting with appliance space for a washing machine, tumble drier and fridge/freezer. Window to front aspect. Two additional storage units. | |||
| COMMUNAL GARDENS | To the rear of the property are vast West facing communal gardens featuring a large area of lawn with various mature shrub and tree borders. | |||
| ALLOCATED PARKING | Immediately to the front of the property are two allocated parking bays. There is also an electric car charging point to the side of the apartment. | |||
| ADDITIONAL INFORMATION | Each leaseholder owns a share of the freehold. Included within the service charge are all water rates and buildings insurance. Service Charge: £157.00 per month Ground Rent: N/A Lease: 99 years remaining although this can be extended at any time. | |||
29 The Broadway<br>Haywards Heath<br>West Sussex<br>RH16 3AB
