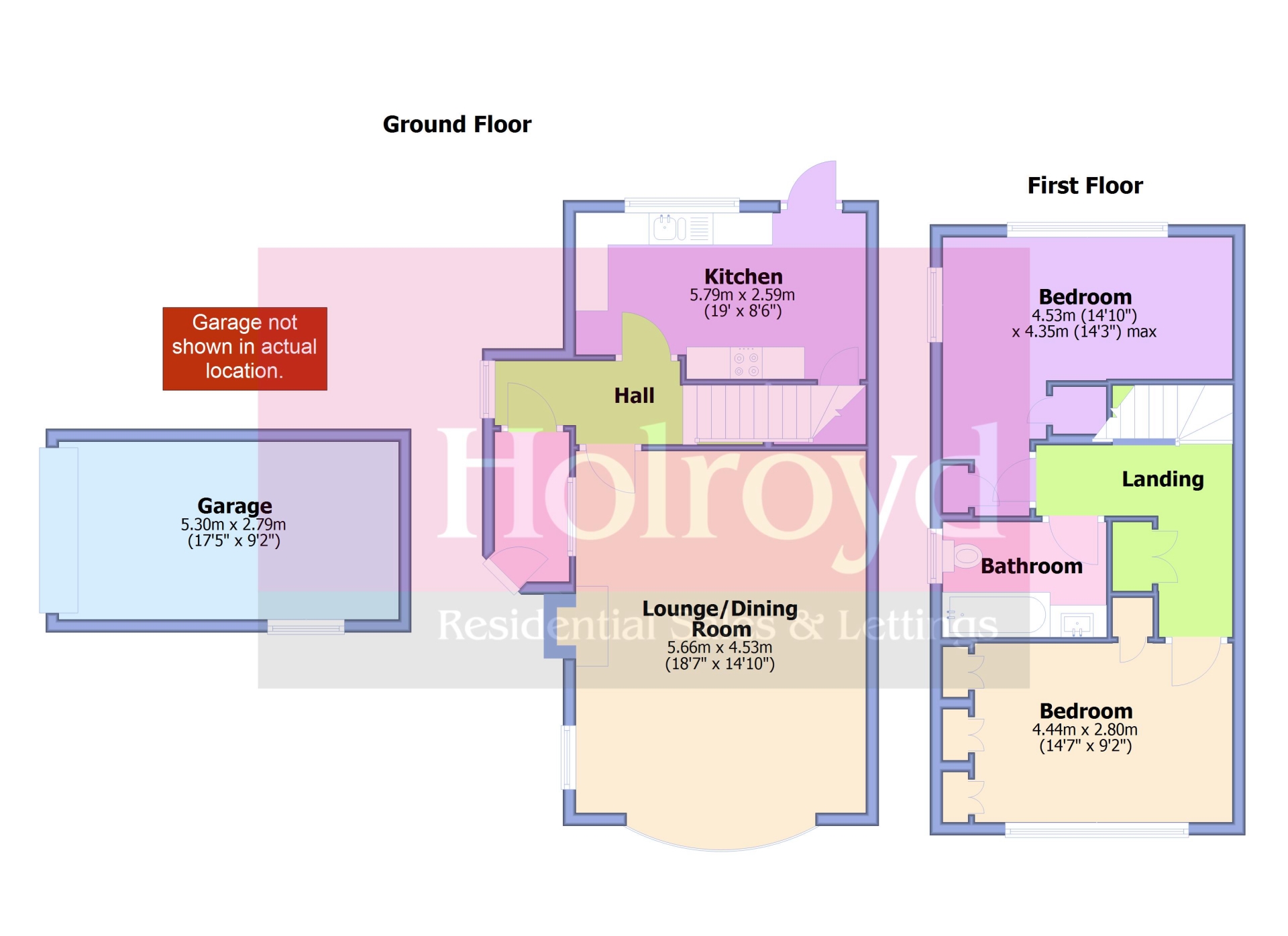 Tel: 01444 440035
Tel: 01444 440035
1 Crocodile Cottages, London Road, Danehill, Haywards Heath, RH17
For Sale - Freehold - £399,950
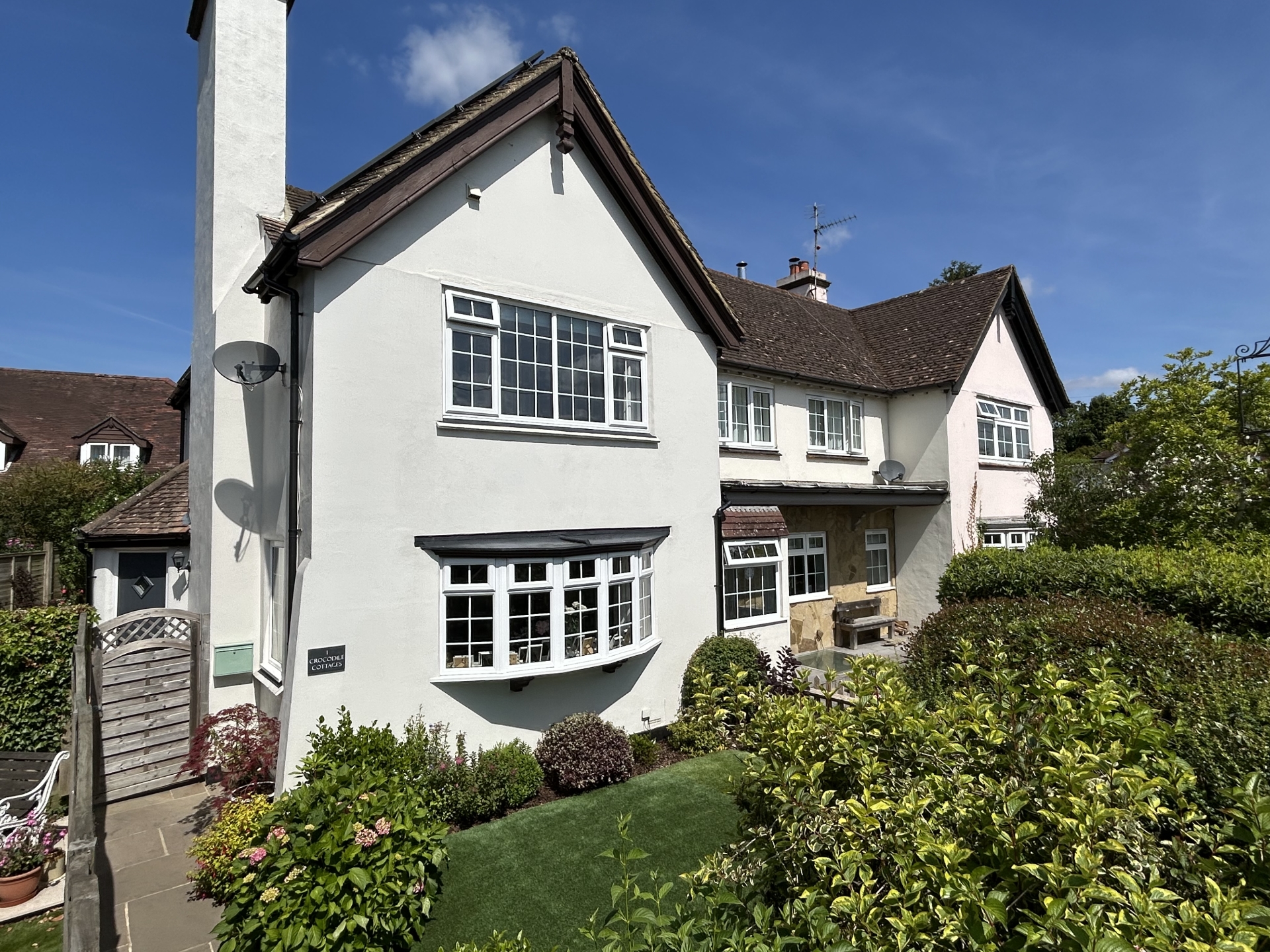
2 Bedrooms, 1 Reception, 1 Bathroom, End Of Terrace, Freehold
WALK-THROUGH VIDEO TOUR - This extremely well presented two double bedroom cottage oozes character and charm and has been modernised in full by the current owners and benefits from a 3.6kwh rated solar panel system (installed in 2021). Situated in the rural village of Danehill the property boasts views across stunning countryside. The property was originally part of the Crocodile Inn, which was renowned for staging many famous bands playing live including the Bee Gees, and was converted into a terrace of three houses in the early 1980's. Internally the property comprises of an entrance porch, inner hallway, lounge/dining room with exposed beams and stunning wood burning stove, modern kitchen, two double bedrooms with ample storage and wardrobe space and a modernised family bathroom. Outside there are pleasant front, side and rear gardens with raised shrub borders. The property also has a garage with additional parking for three vehicles. Viewing is highly recommended.
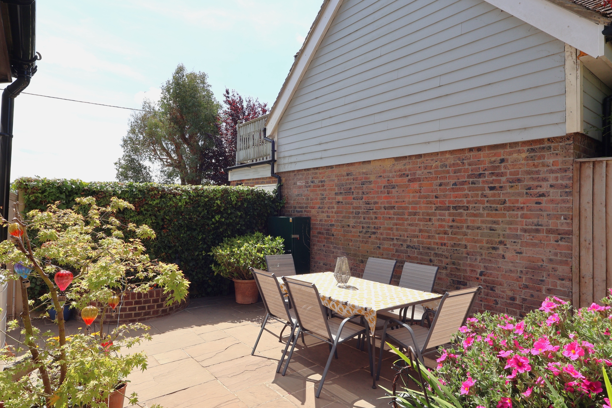
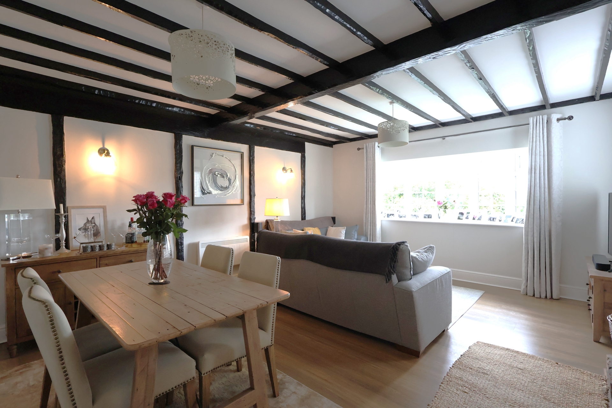
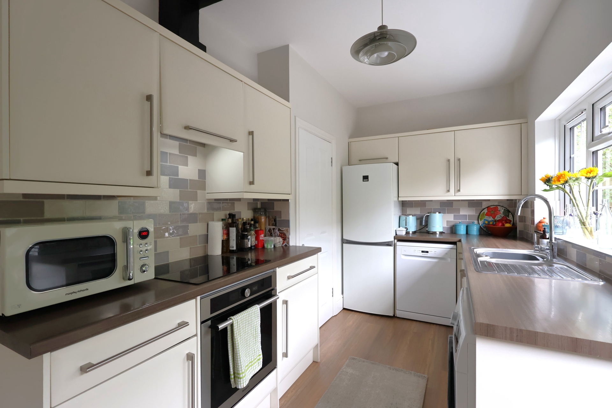
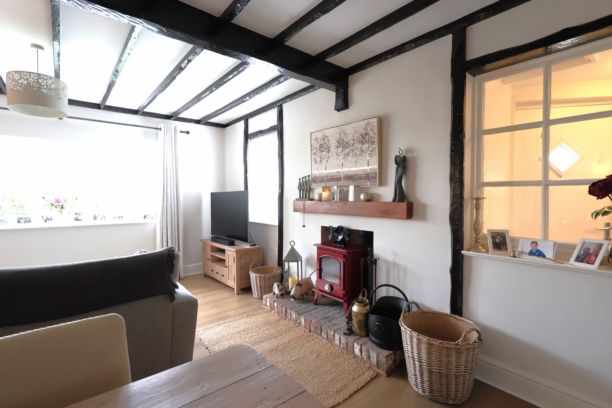



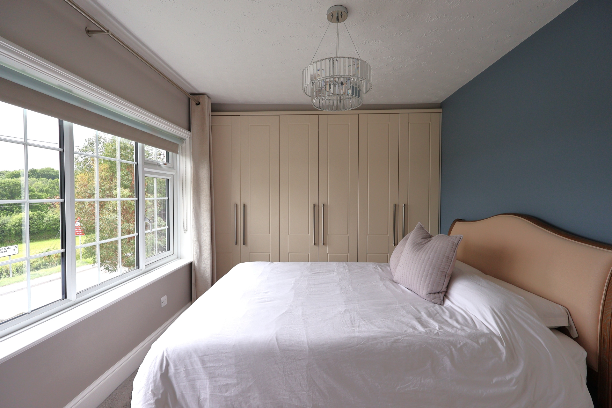
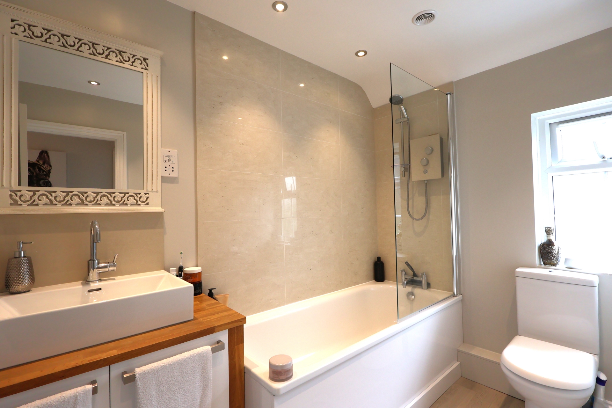
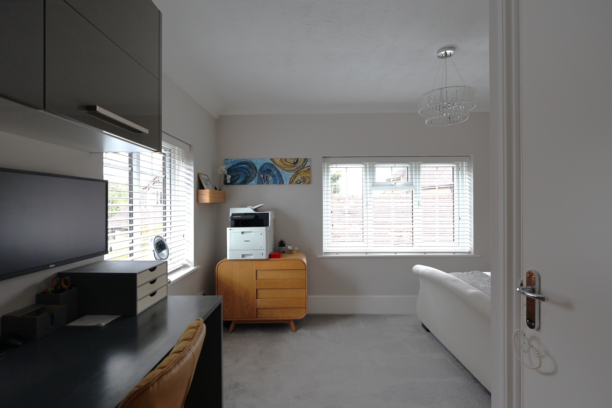
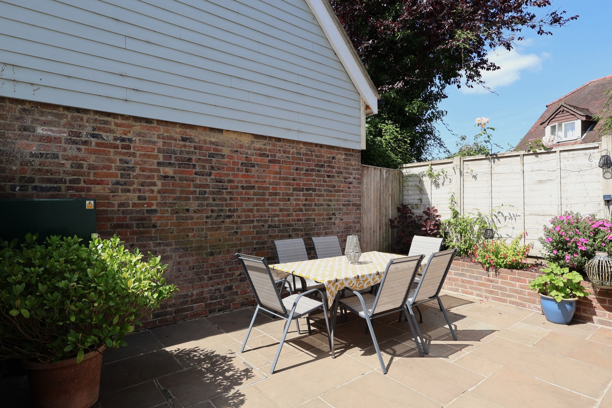
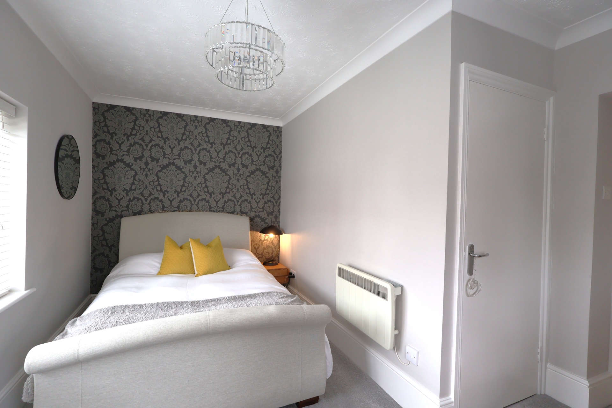

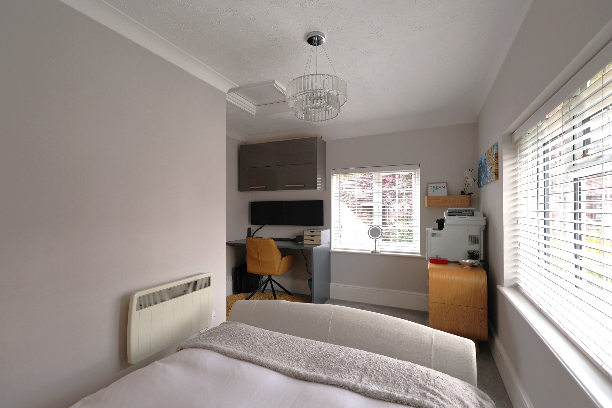
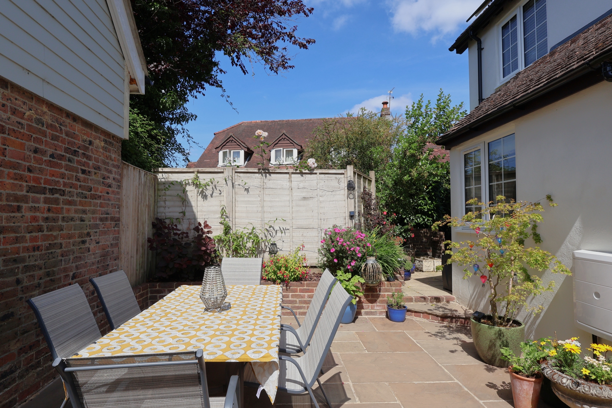
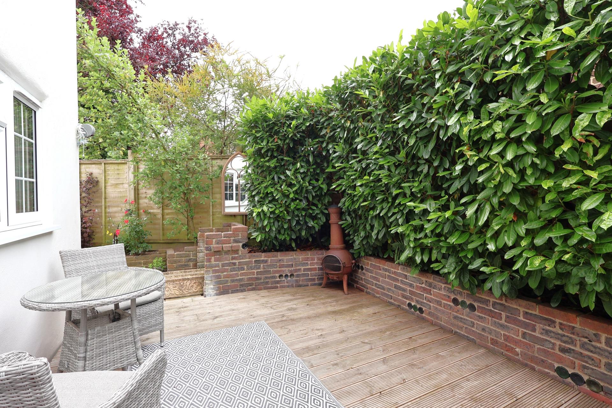
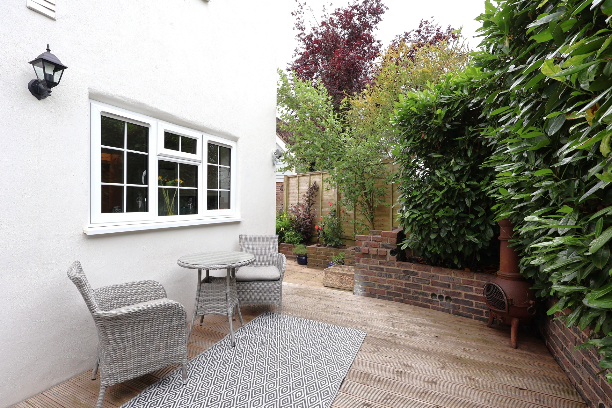
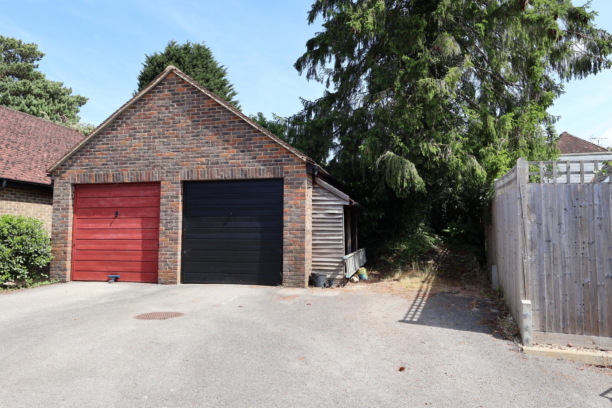
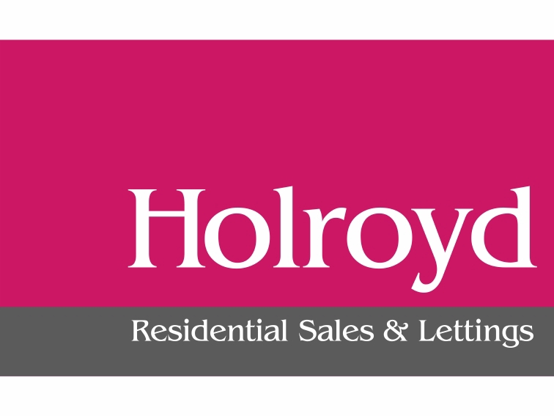
| GROUND FLOOR | ||||
| ENTRANCE PORCH | Composite panelled front door opening to the entrance porch. Internal window to the lounge/dining room. Part glazed door to... | |||
| INNER HALLWAY | Double glazed window to side aspect. Stairs to the first floor landing. Doors to... | |||
| LOUNGE/DINING ROOM | Double aspect with a double glazed curved bay window to the front and additional window to the side. Wood burning stove with a brick hearth and oak mantel. Exposed wooden beams and wall timbers. TV point. | |||
| KITCHEN | Fitted with an attractive range of floor and wall units with inset stainless steel one and a half bowl sink and drainer with mixer tap. Integrated four ring induction hob and pyrolytic oven with extractor hood over. Plumbing and appliance space for washer/dryer, dishwasher and fridge/freezer. Part tiled walls. Large under stairs storage cupboard. Double glazed window and door opening to the rear garden. | |||
| FIRST FLOOR | ||||
| LANDING | Stairs from the ground floor. Hatch providing access to the fully insulated loft. Airing cupboard housing the hot water tank with additional shelving above. Doors to... | |||
| BEDROOM | Large double glazed window to front aspect. Triple fitted wardrobes with hanging rails and additional shelving above. Additional built in cupboard with a hanging rail and shelving. | |||
| BEDROOM | Double aspect with double glazed windows to the side and rear. Two storage cupboards with hanging rails and shelving. Telephone point. | |||
| BATHROOM | Modern suite comprising of a panelled bath with independent electric shower over, wash basin inset to a vanity unit and a low level WC. Part tiled walls. Frosted double glazed window to side aspect. Heated towel rail. Spot lighting. | |||
| OUTSIDE | ||||
| REAR & SIDE GARDENS | The gardens wrap around the rear and side of the property and provide separate entertaining areas of a paved terrace and additional decked area. Raised shrub borders. Brick BBQ. Outside tap and lighting. Gate opening to... | |||
| FRONT GARDEN | Area of artificial turf with various shrub borders. Footpath leading to the gate. | |||
| GARAGE & PARKING | Up and over door to the front. To the front and side of the garage is private parking for up to 3 vehicles. | |||
| ADDITIONAL INFORMATION | In 2021 a new 3.6kwh rated solar panel system was installed. The system provides the ability to sell any excess energy back to the grid. | |||
29 The Broadway<br>Haywards Heath<br>West Sussex<br>RH16 3AB
