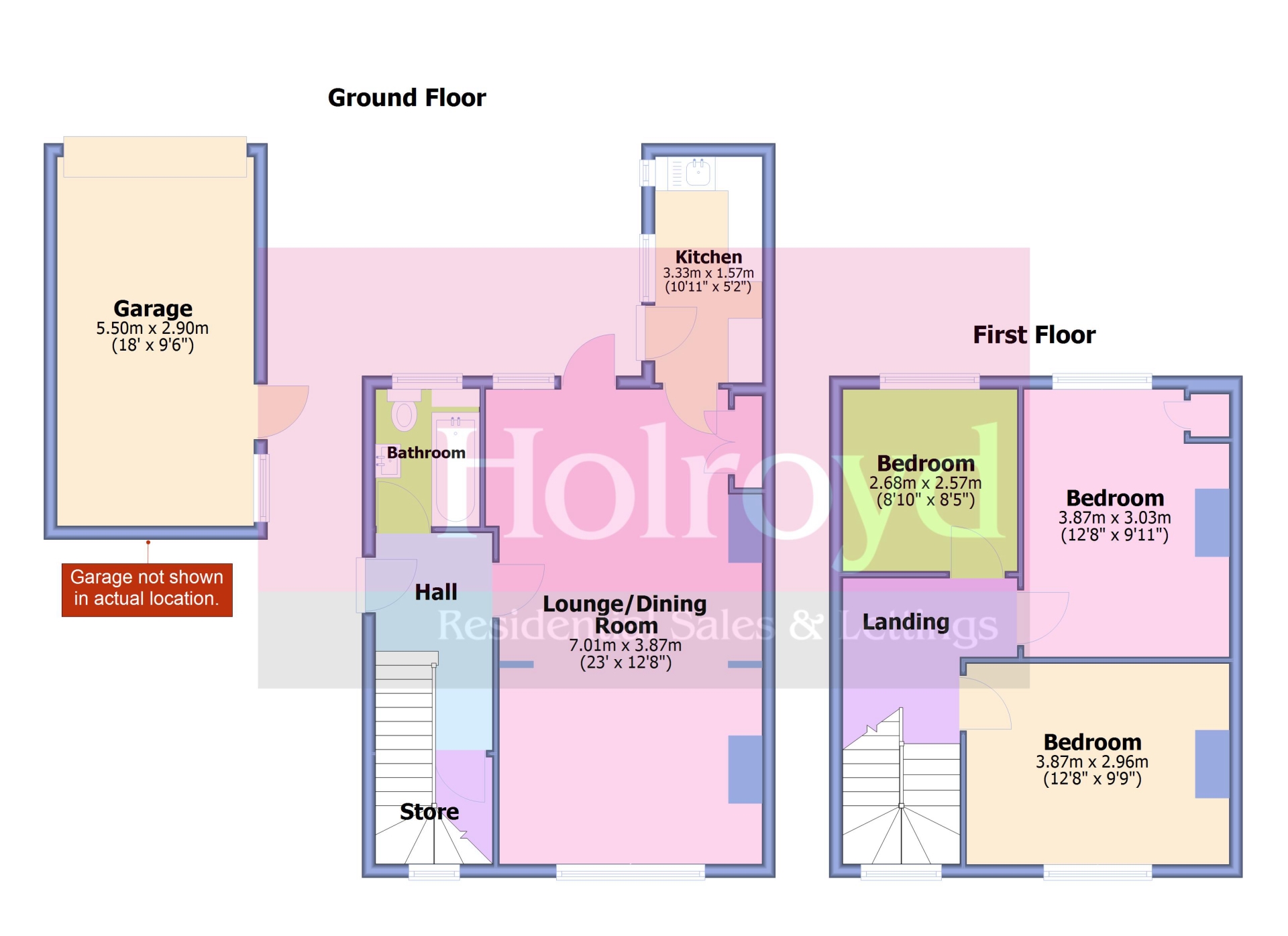 Tel: 01444 440035
Tel: 01444 440035
London Road, Hassocks, BN6
Sold STC - Freehold - £425,000
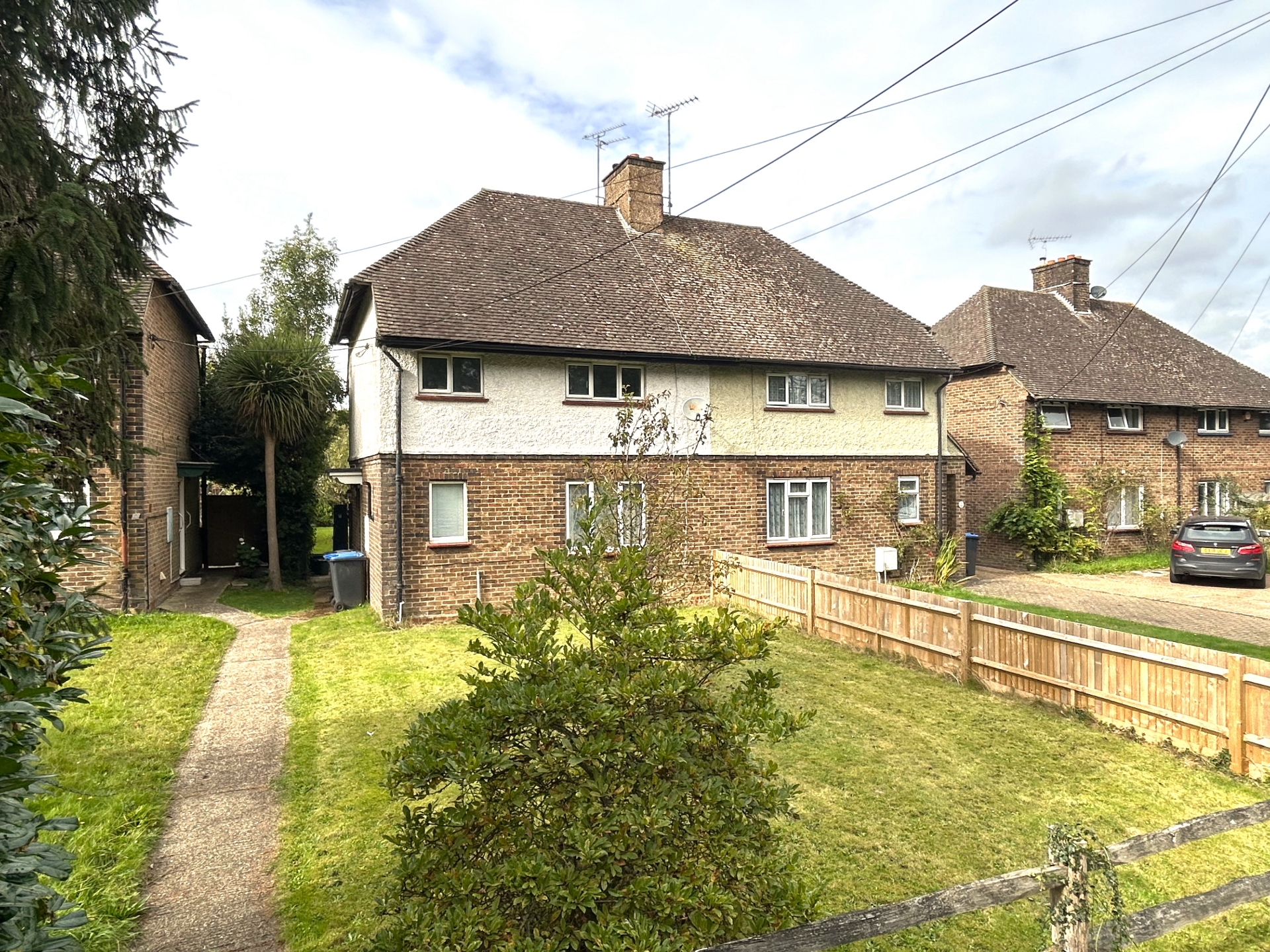
3 Bedrooms, 1 Reception, 1 Bathroom, Semi Detached, Freehold
WALK-THROUGH VIDEO TOUR - NO ONWARD CHAIN - WEST FACING 85ft REAR GARDEN - POTENTIAL TO EXTEND & CONVERT (STPP) - This is a fabulous 3 bedroom family home located on the western side of Hassocks. The spacious property benefits from large front and rear (85ft) gardens and comes with a garage and parking to the rear of the property. There is also scope to extend (STPP) with many neighbouring properties extending to the rear and/or converting loft areas.
The neutrally decorated internal accommodation briefly comprises of an entrance hall, open plan lounge/dining room, kitchen, bathroom, landing and 3 good sized bedrooms. To the front is a lawned front garden with side gated access leading to the mature rear garden, garage and driveway.
The property is situated within walking distance of Hassocks mainline train station which provides frequent and direct access to both London and Brighton.
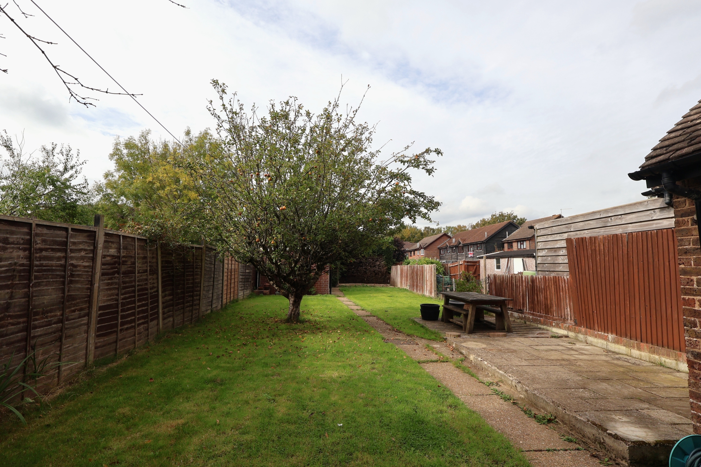
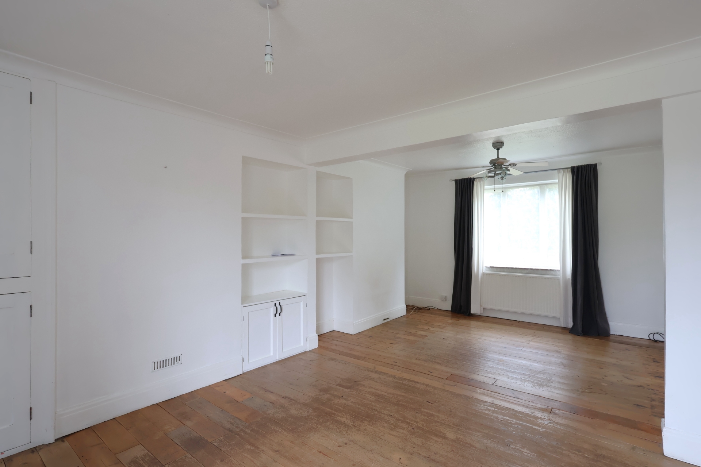
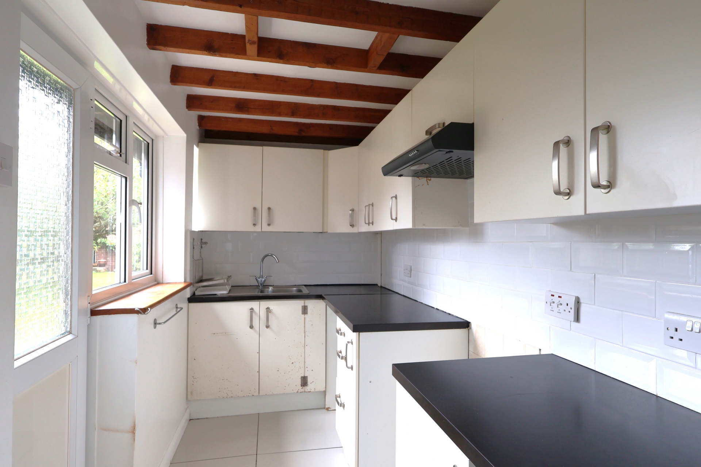
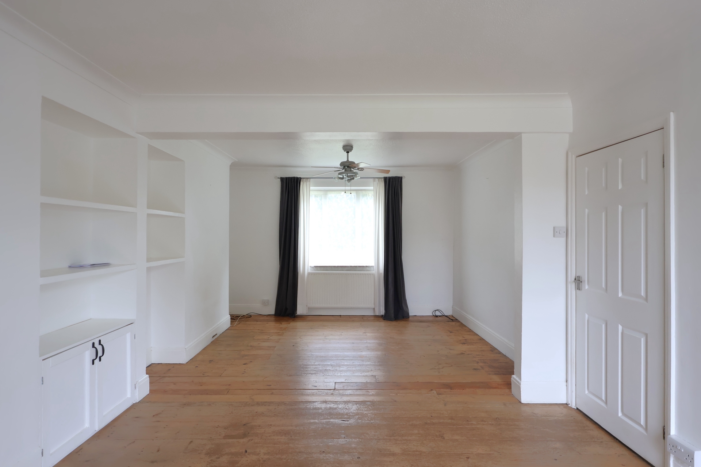
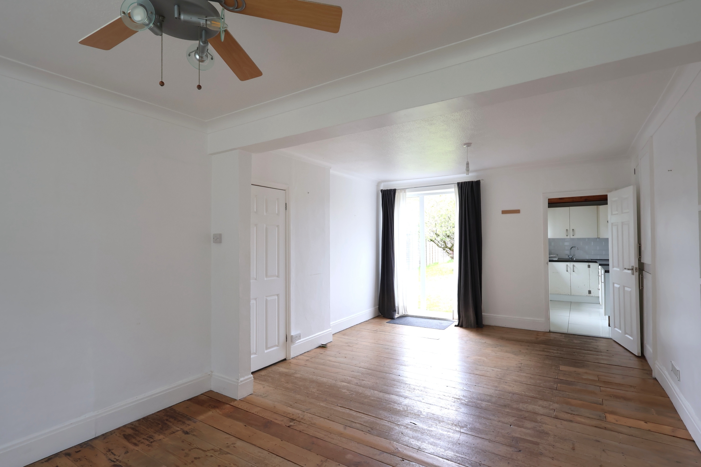
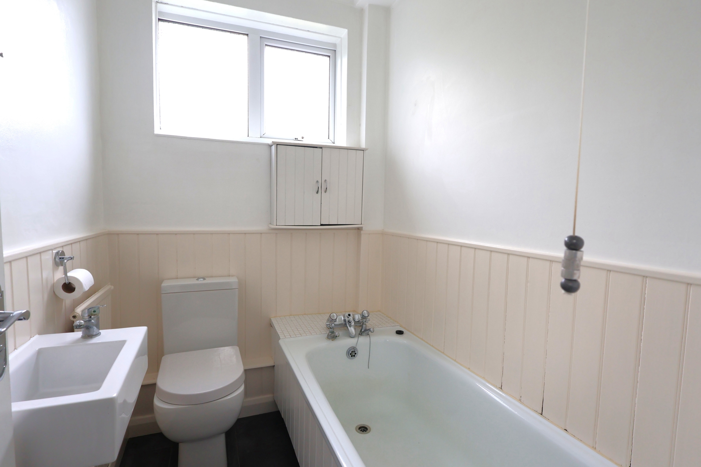
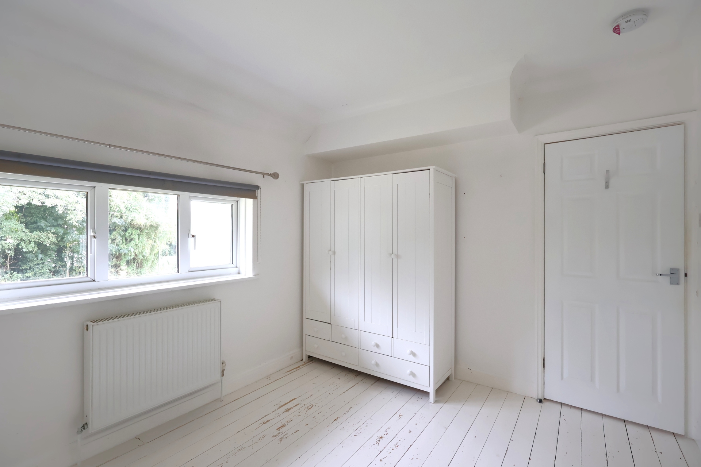
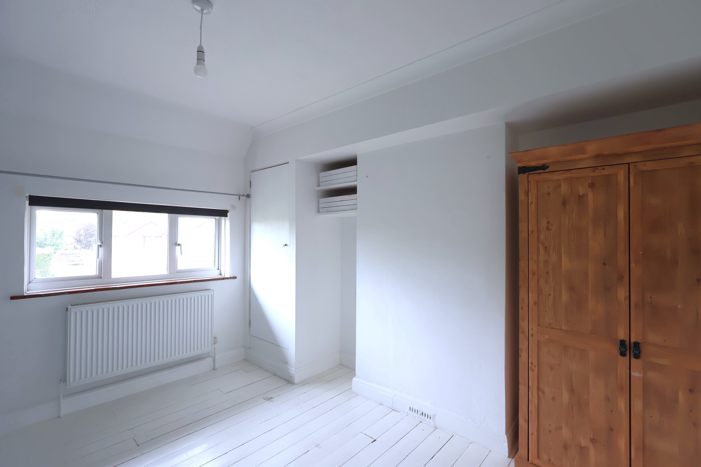
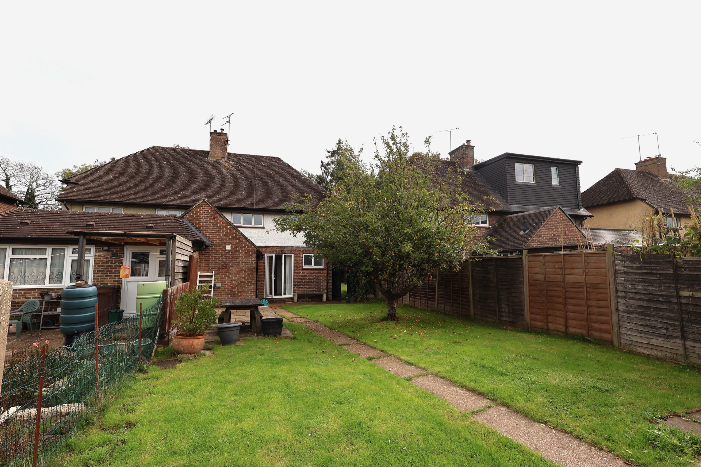
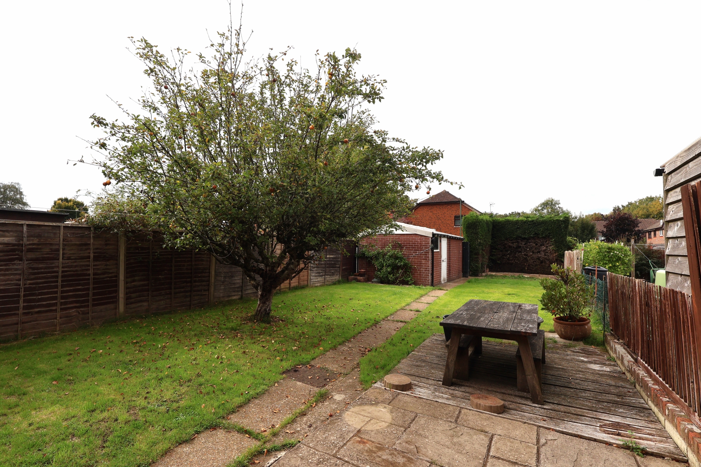
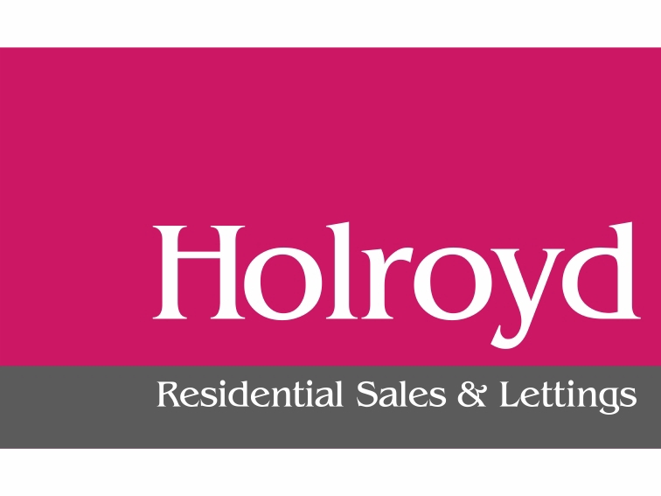
| GROUND FLOOR | ||||
| ENTRANCE HALL | Double glazed front door opening to the entrance hall. Tiled flooring. Radiator. Stairs to the first floor landing. Doors to... | |||
| LOUNGE/DINING ROOM | Twin aspect with a double glazed window to the front and door opening to the rear garden. Wooden flooring. Built in display shelves and storage cupboard. Additional storage cupboard. Radiator. Door to... | |||
| KITCHEN | Fitted with a range of floor and wall units with inset stainless steel sink and drainer with mixer tap. Plumbing and appliance space for an oven & hob and washing machine. Part tiled walls. Tiled flooring. Spot lighting. Double glazed windows and door providing access to the rear garden. | |||
| BATHROOM | White suite comprising of a panelled bath, wash basin and low level WC. Tongue and groove half height wood panelling. Double glazed window to rear aspect. Radiator. Tiled flooring. | |||
| STORE/UTILITY AREA | Window to front aspect. Wall mounted Worcester combination boiler. | |||
| FIRST FLOOR | ||||
| LANDING | Stairs from the ground floor. Double glazed window to front aspect. Recessed area with shelving. Doors to... | |||
| BEDROOM | Double glazed window to front aspect. Radiator. Wooden flooring. TV point. | |||
| BEDROOM | Double glazed window to rear aspect. Radiator. Built in cupboard housing the hot water cylinder. Built in shelving. Wooden flooring. | |||
| BEDROOM | Double glazed window to rear aspect. Radiator. Wooden flooring. | |||
| OUTSIDE | ||||
| FRONT GARDEN | Large front garden which is mainly laid to lawn with a paved footpath leading to the front door. Side gated access to... | |||
| REAR GARDEN | West facing rear garden extending to 85ft (26m) in length. Mainly laid to lawn with mature apple and pear trees. Raised decked entertaining area. Outside tap, lighting and power sockets. Rear gate leading to... | |||
| GARAGE & PARKING | Up and over door to the front. Side door leading to the rear garden. To the front of the garage is a private driveway. | |||
29 The Broadway<br>Haywards Heath<br>West Sussex<br>RH16 3AB
