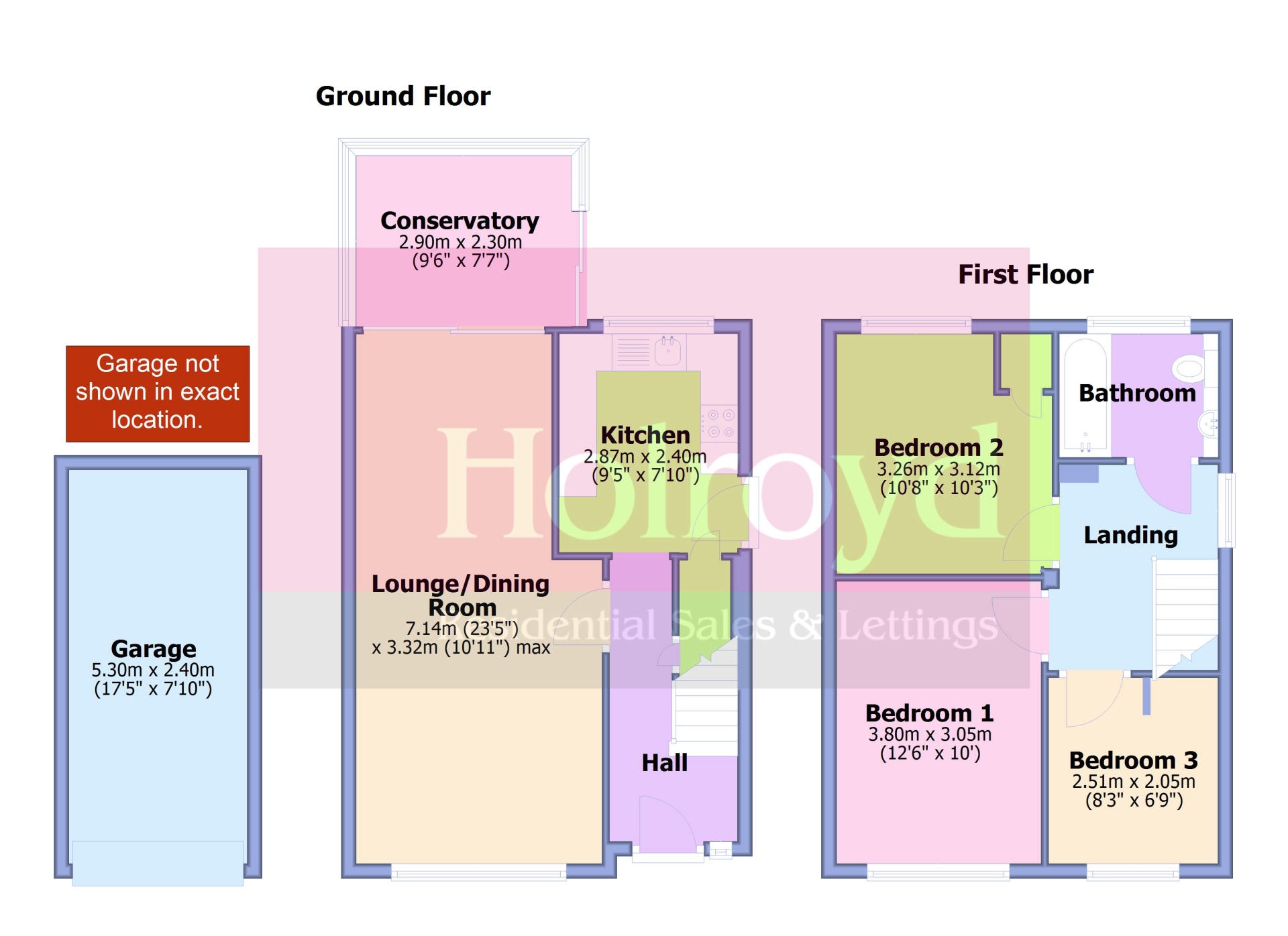 Tel: 01444 440035
Tel: 01444 440035
Downsview Drive, Wivelsfield Green, RH17
Sold STC - Freehold - £390,000
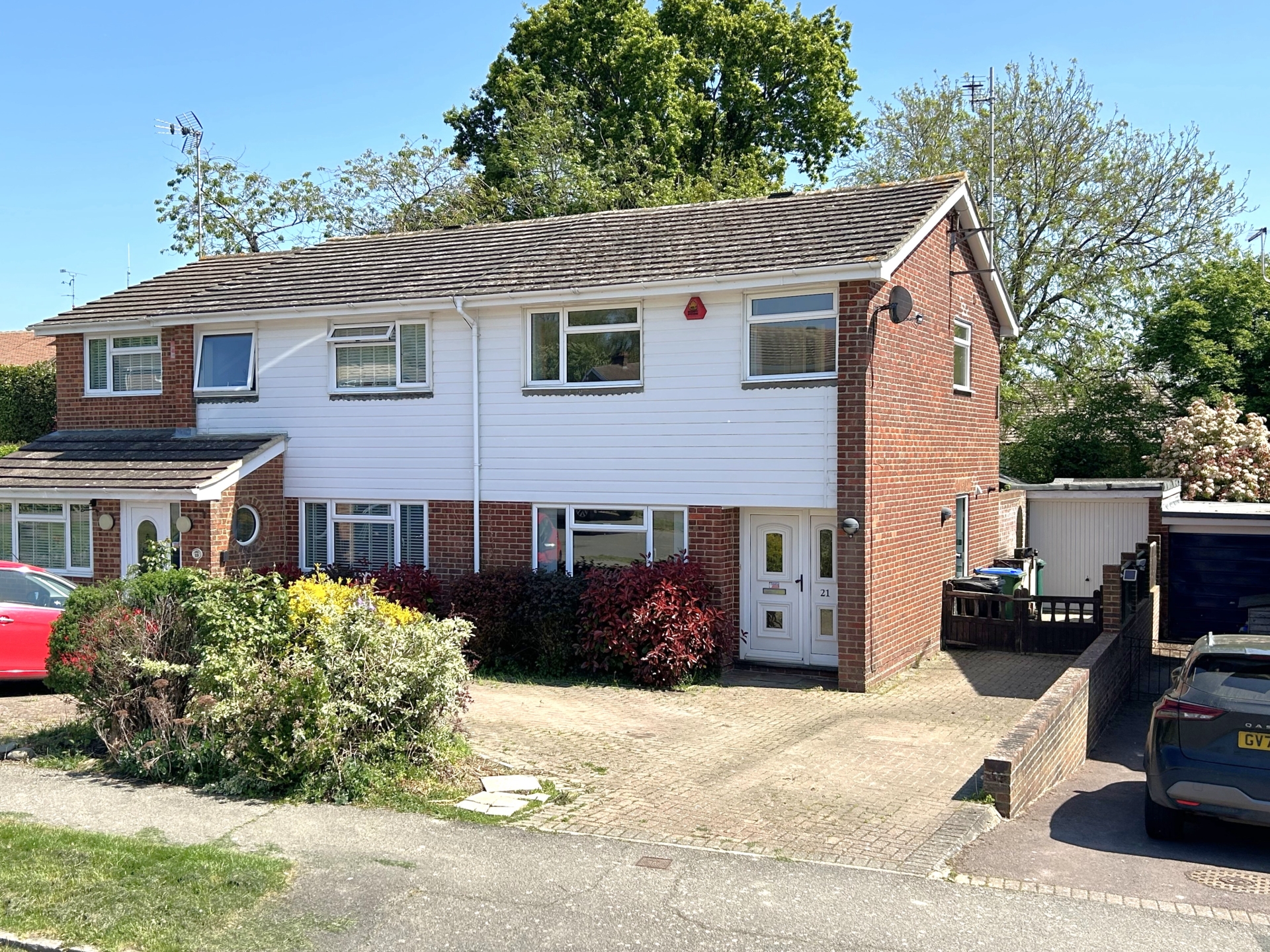
3 Bedrooms, 2 Receptions, 1 Bathroom, Semi Detached, Freehold
WALK-THROUGH VIDEO TOUR - CONSERVATORY - POPULAR VILLAGE LOCATION - This is a delightful 3 bedroom semi-detached family home situated in this sought after road in the heart of Wivelsfield Green. The property benefits from a large driveway, garage, conservatory and mature rear garden. The internal accommodation briefly comprises of an entrance hall, open plan lounge/dining room, kitchen, conservatory, landing, 3 bedrooms and a family bathroom. To the front of the property is an impressive block paved driveway leading to the garage. The rear garden is a real feature of the property and benefits from a Summer House, paved terrace and further timber framed shed. Viewing is highly recommended.
Wivelsfield Green is a sought after village that lies to the south of Haywards Heath. The property is located within a short walk of the popular Wivelsfield Primary School, village pub, village store/delicatessen/post office and glorious countryside.
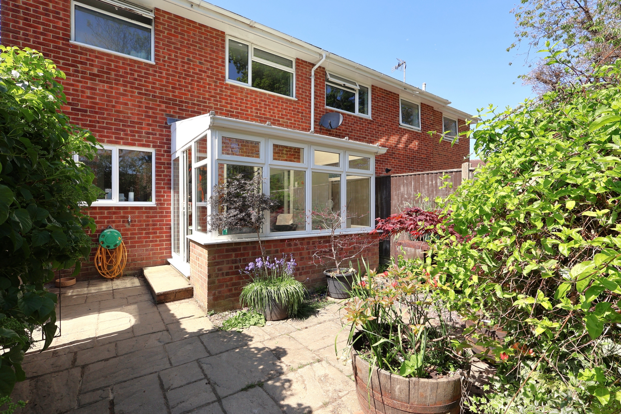
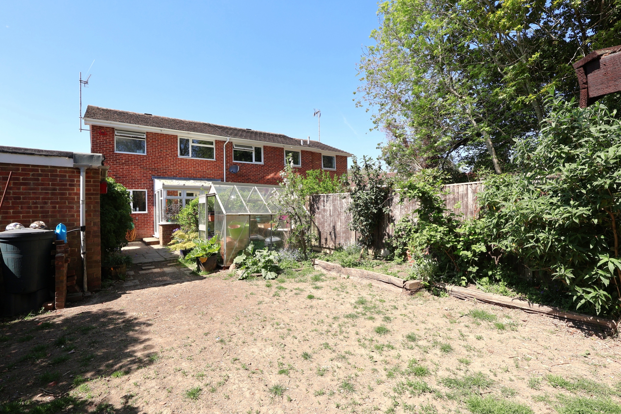
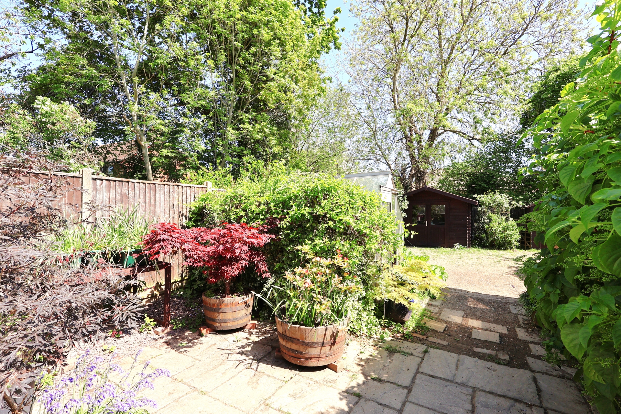
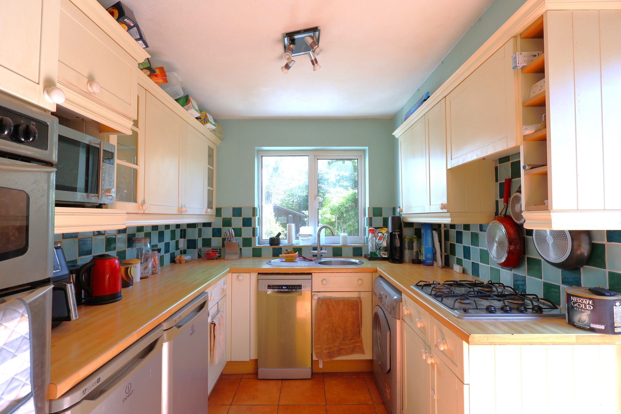
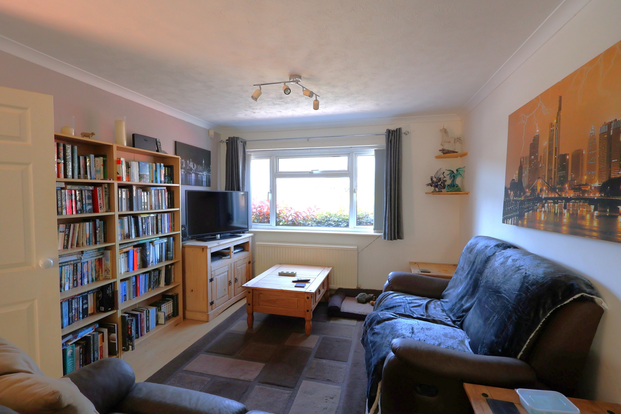
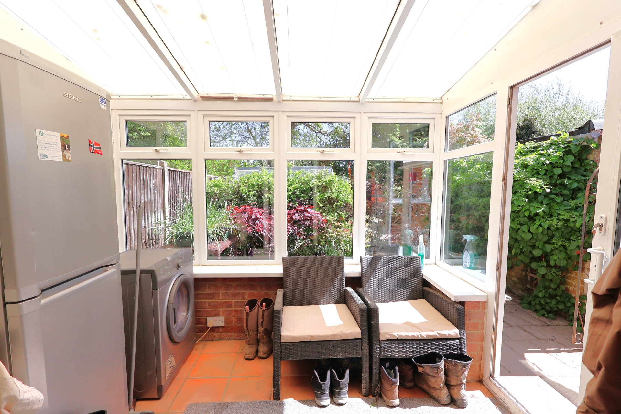
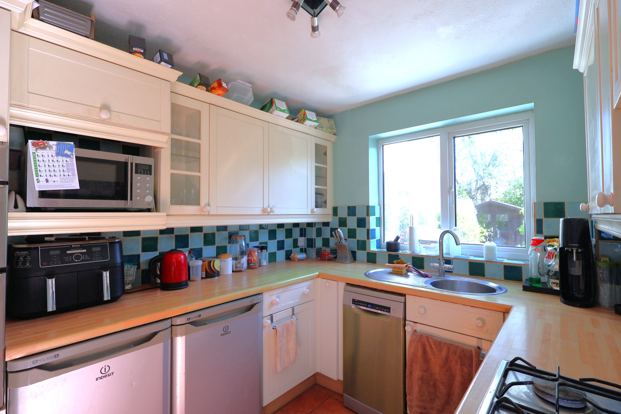
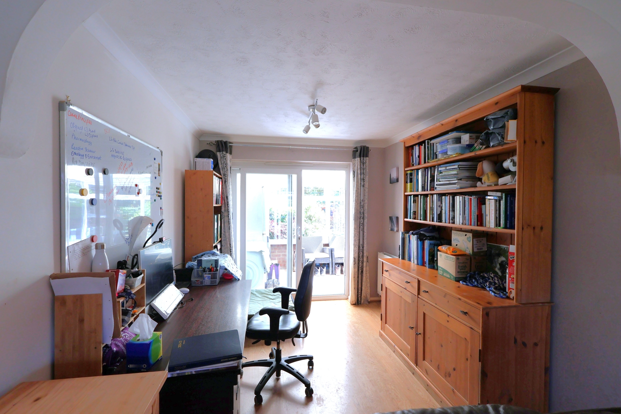
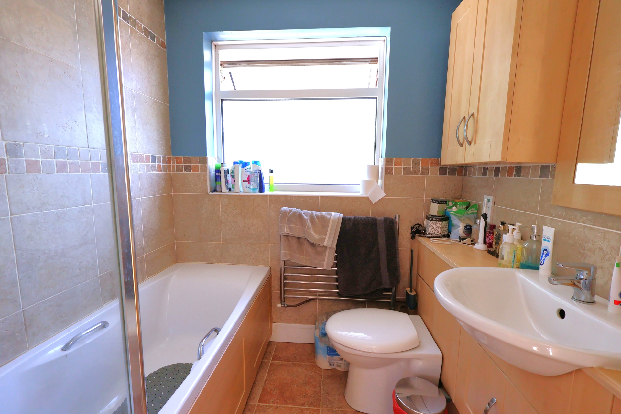
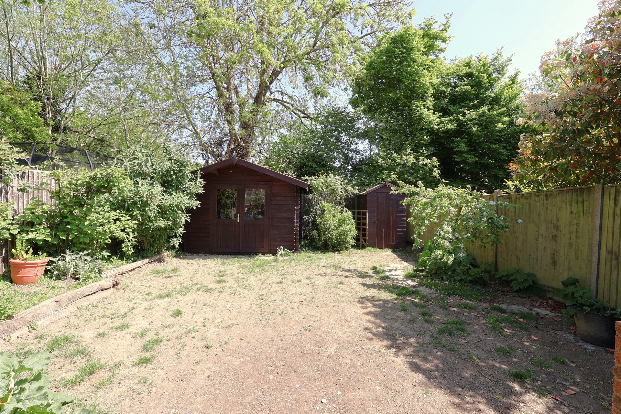
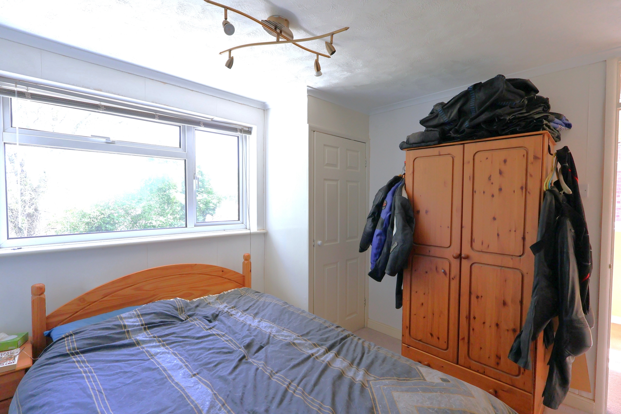
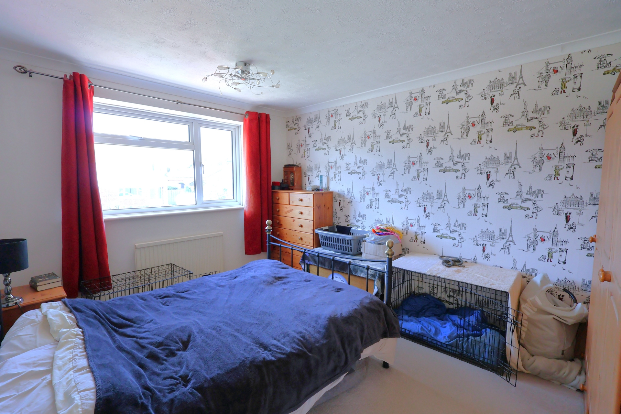
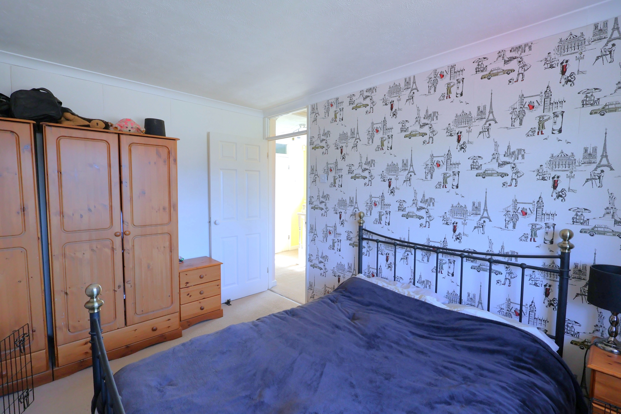
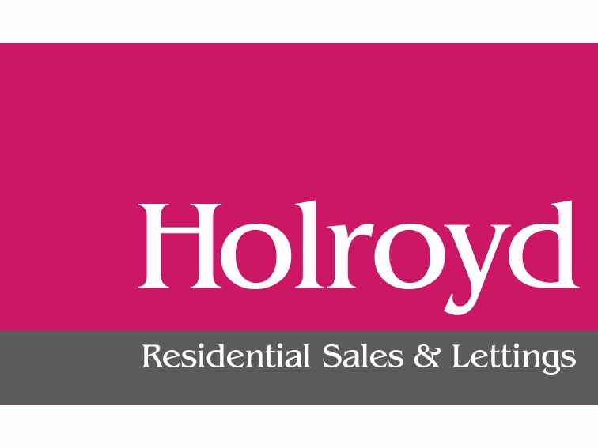
| GROUND FLOOR | ||||
| ENTRANCE HALL | Front door opening to the entrance hall. Double glazed window to front aspect. Radiator. Laminate flooring. Under stairs storage cupboard. Stairs to the first floor landing. | |||
| KITCHEN | Fitted with an attractive range of floor and wall units with inset stainless steel sink and drainer with mixer tap. Integrated appliances include a four ring gas hob with extractor hood over, gas oven and grill. Plumbing and appliance space for a dishwasher, washing machine, fridge and freezer. Under stairs pantry. Tiled flooring. Part tiled walls. Double glazed window to rear aspect and door opening to the side. | |||
| LOUNGE/DINING ROOM | Twin aspect with a large double glazed window to the front and sliding doors leading to the conservatory. Laminate flooring. Two radiators. TV point. | |||
| CONSERVATORY | Tiled flooring. Sliding door to the side. | |||
| FIRST FLOOR | ||||
| LANDING | Hatch with a pull down ladder providing access to the partially boarded loft. Double glazed window to side aspect. Doors to... | |||
| BEDROOM 1 | Double glazed window to front aspect. Radiator. | |||
| BEDROOM 2 | Double glazed window to rear aspect. Radiator. Airing cupboard housing the hot water tank with additional shelving above. | |||
| BEDROOM 3 | Double glazed window to front aspect. Radiator. | |||
| BATHROOM | White suite comprising of a panelled bath with independent electric shower above, wash basin and low level WC. Tiled flooring. Part tiled walls. Spot lighting. Double glazed window to rear aspect. | |||
| OUTSIDE | ||||
| DRIVEWAY | Block paved driveway providing ample parking. | |||
| GARAGE | Up and over door to the front. Power and lighting. | |||
| REAR GARDEN | Secluded rear garden which is partly laid to lawn with various shrub and fruit tree borders. Paved patio area adjoining the rear of the property. Outside tap. Timber framed Summer House and additional shed. | |||
29 The Broadway<br>Haywards Heath<br>West Sussex<br>RH16 3AB
