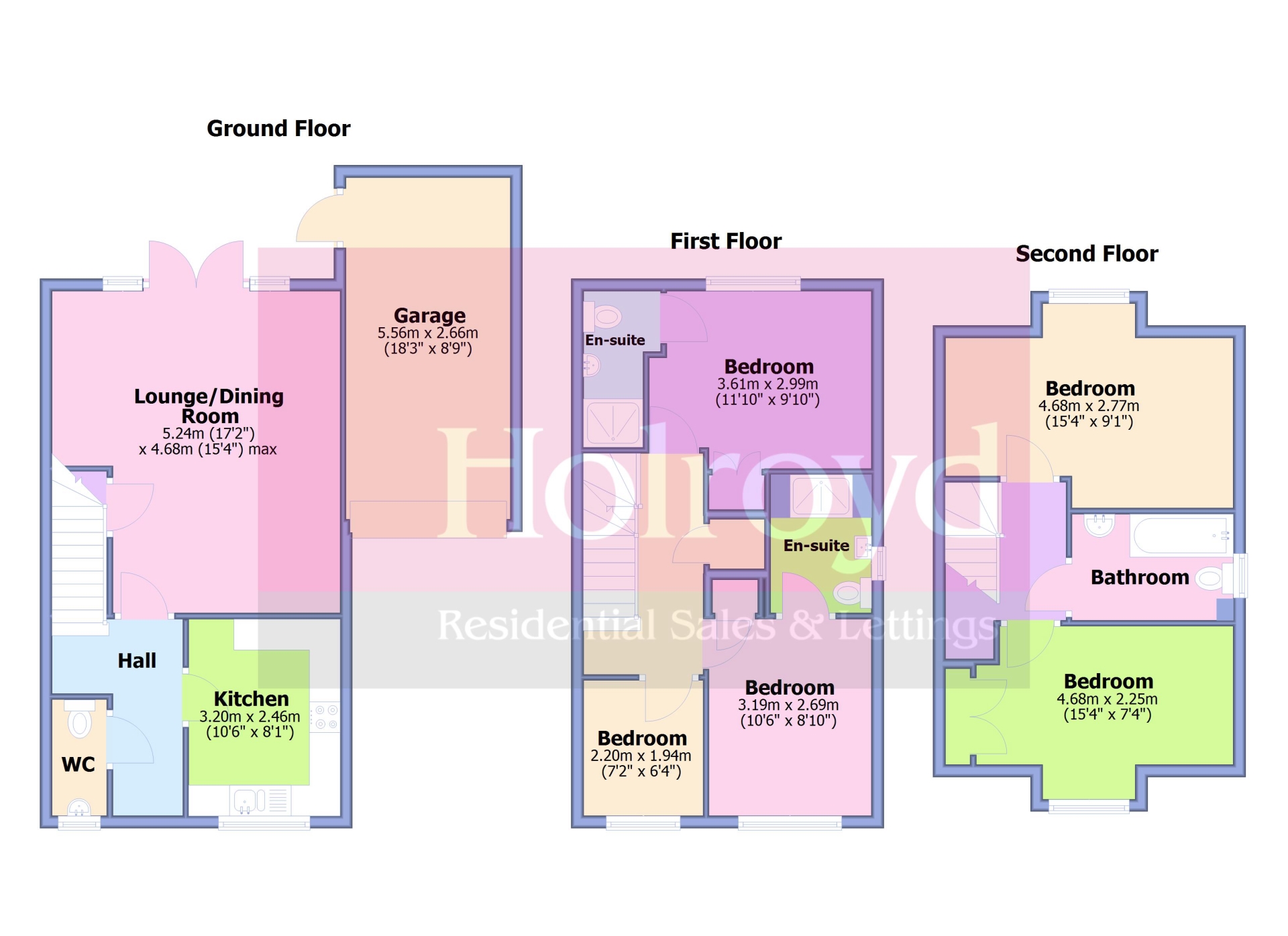 Tel: 01444 440035
Tel: 01444 440035
Hawthorn Place, Haywards Heath, RH16
Sold STC - Freehold - £487,000
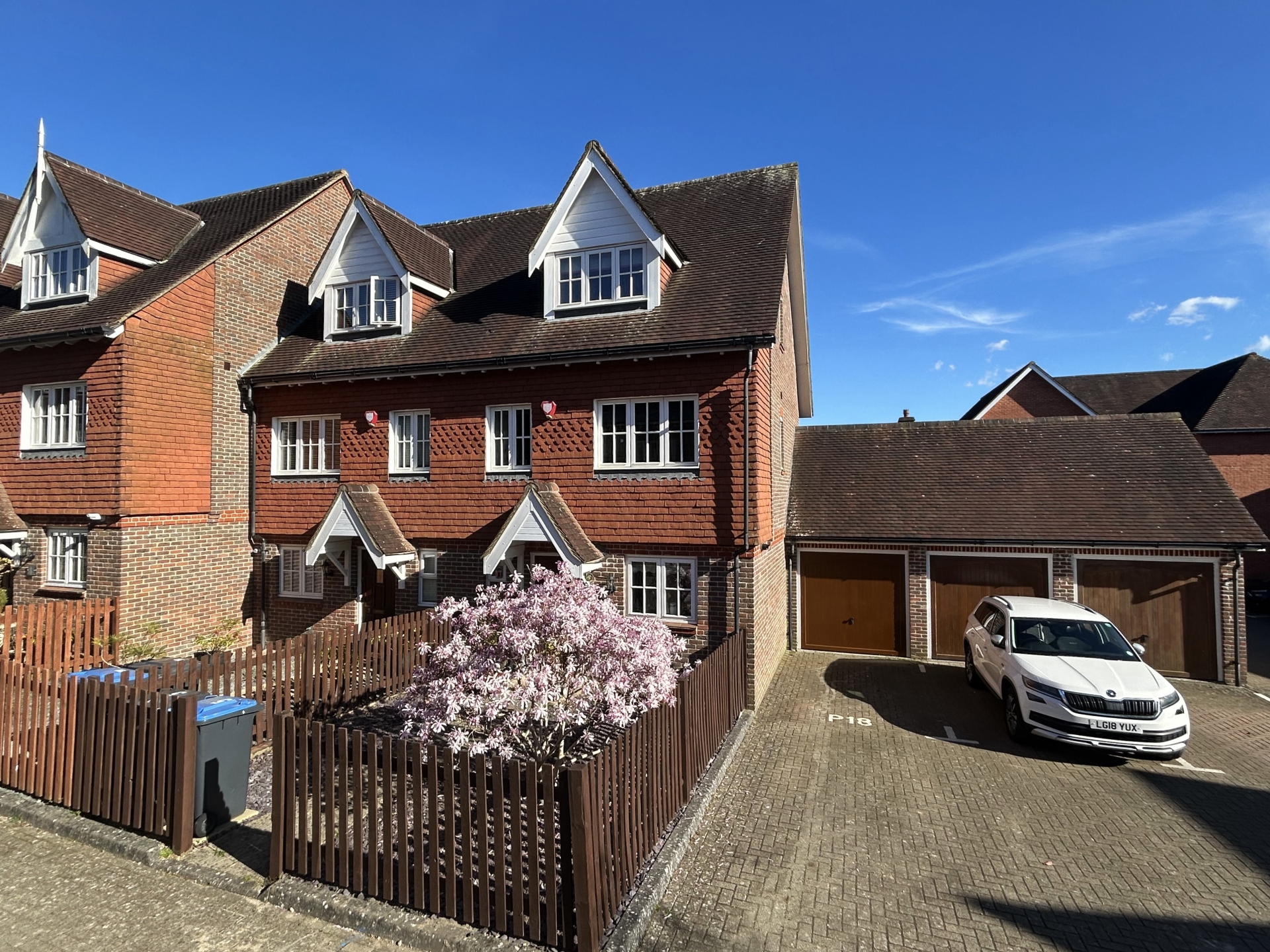
5 Bedrooms, 1 Reception, 3 Bathrooms, End Of Terrace, Freehold
* VENDOR SUITED * WALK-THROUGH VIDEO TOUR - This is a fabulously versatile 5 bedroom, end of terraced, town house situated within a quiet cul-de-sac and located on the ever popular Bolnore Village development. The well presented accommodation is arranged over 3 floors and the property benefits from a garage that can be accessed directly from the rear garden. Internally the accommodation briefly comprises of an entrance hall, kitchen, lounge/dining room, downstairs WC, 5 bedrooms, 2 en suite shower rooms and an additional family bathroom. Outside is a low maintenance south facing rear garden with direct access to the attached garage. In front of the garage is space to park 2 cars next to the enclosed front garden area. Viewing is highly recommended.
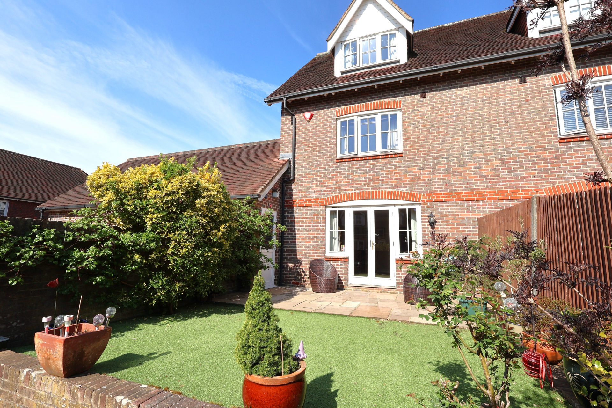
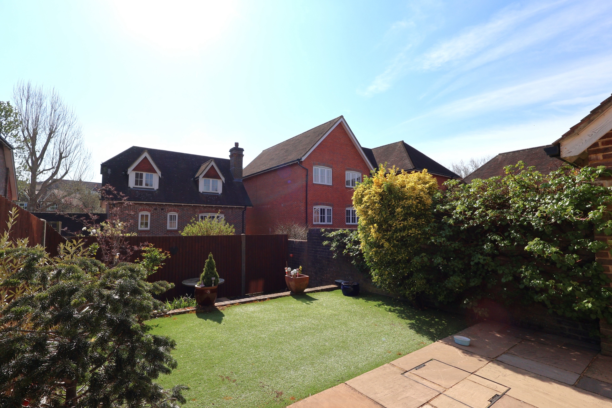
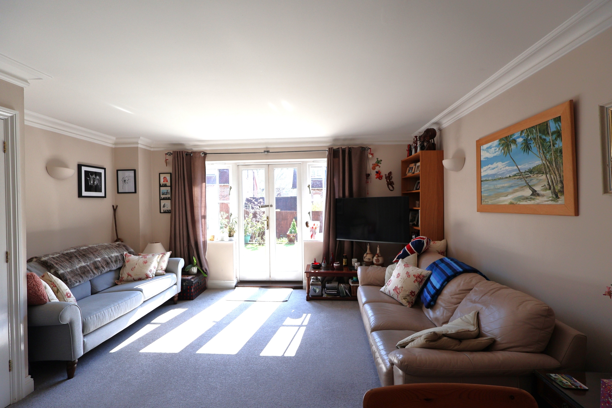
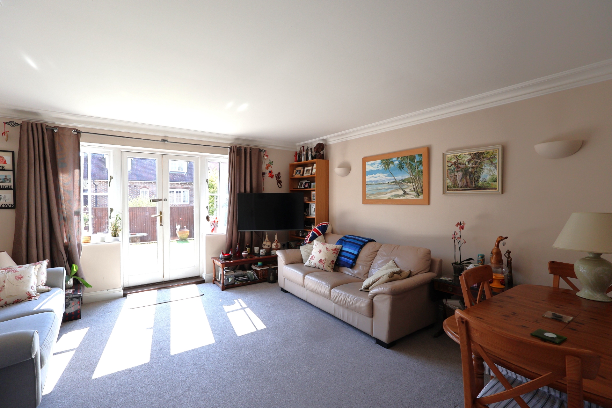
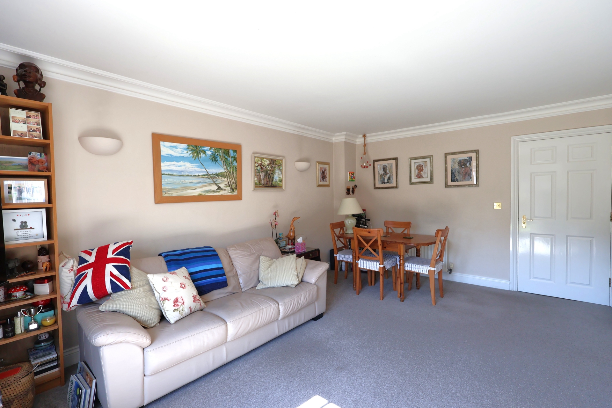
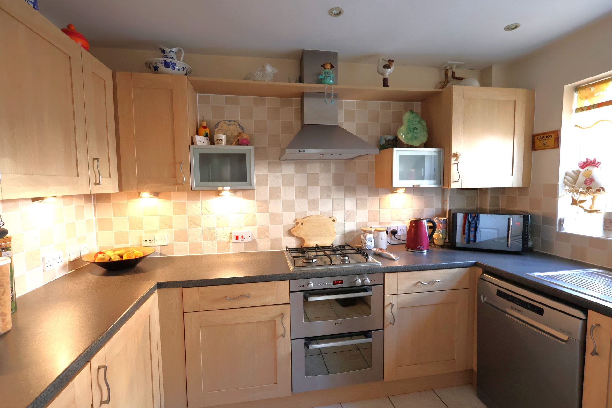
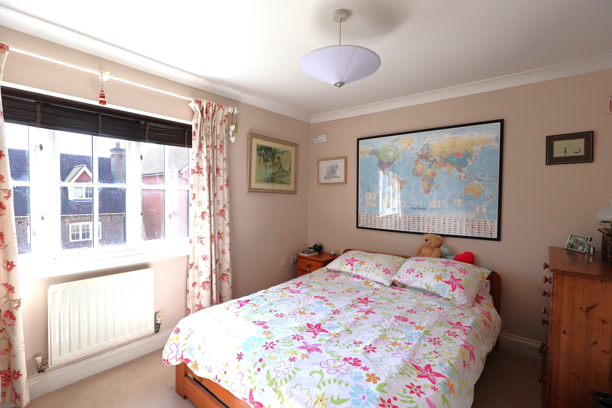
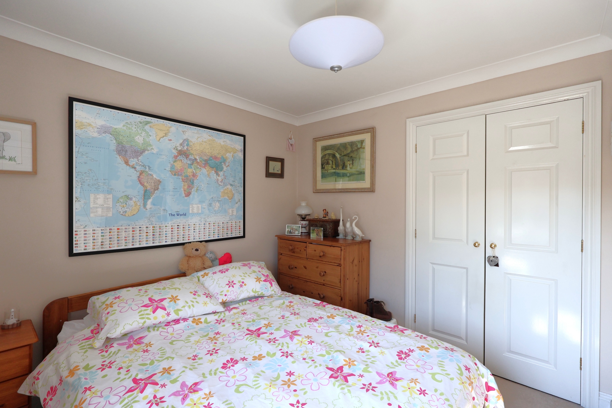
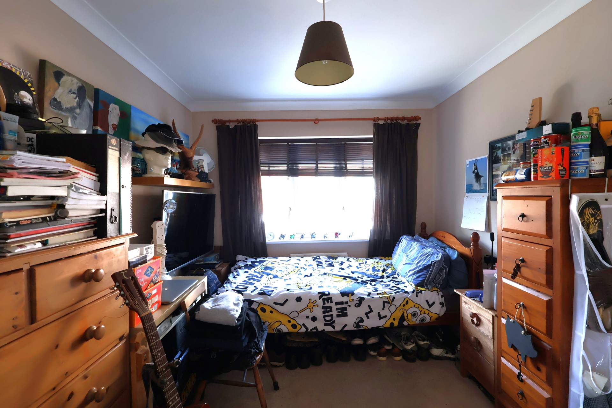
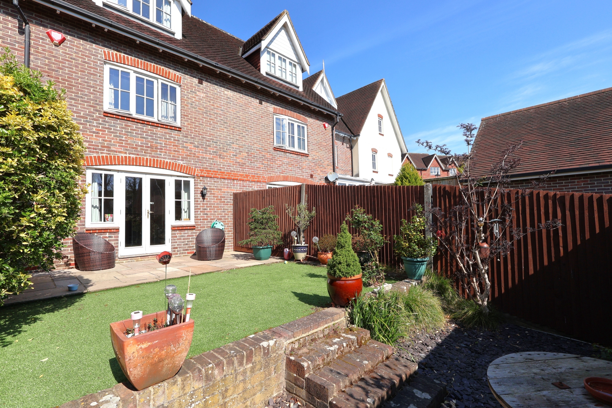
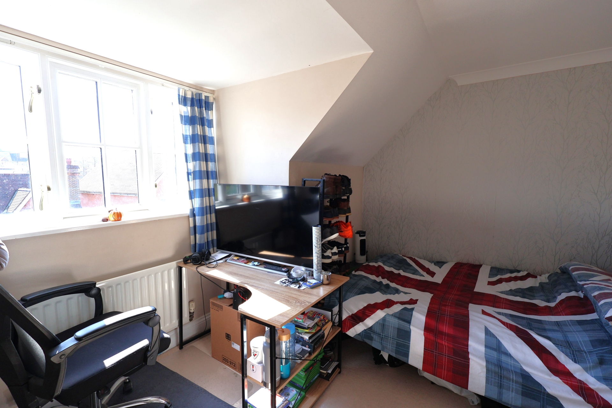
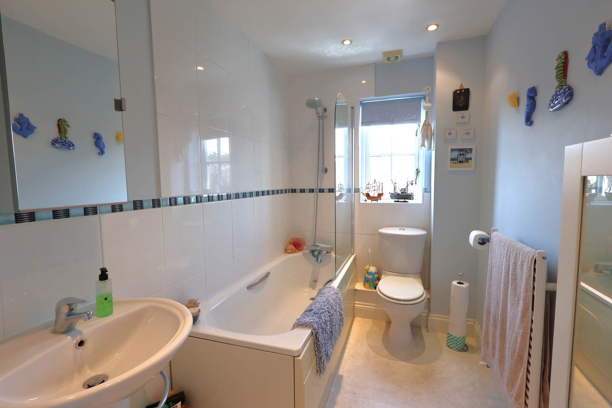
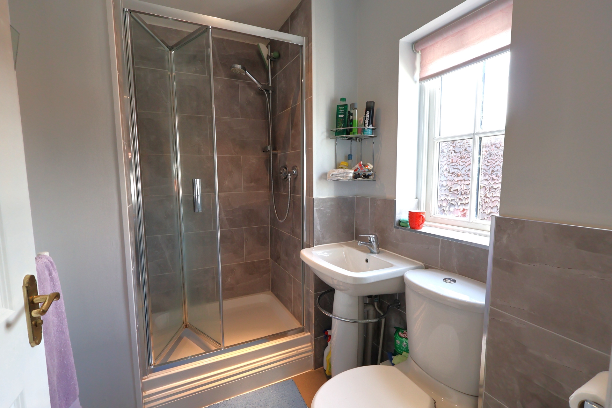
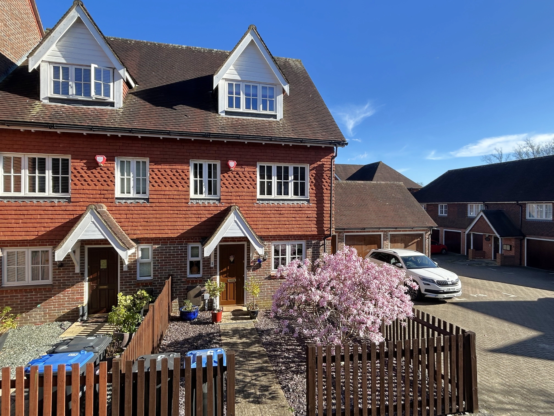
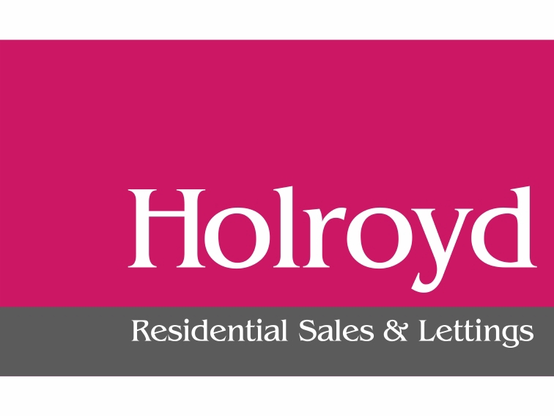
| GROUND FLOOR | ||||
| ENTRANCE HALL | Front door opening to the entrance hall. Radiator. Stairs to the first floor. Doors to... | |||
| KITCHEN | Fitted with an attractive range of floor and wall units with under lighting. Inset one and a half bowl sink and drainer with mixer tap. Integrated four ring gas hob and electric oven with extractor hood over. Plumbing and appliance space for a washing machine, dishwasher and fridge/freezer. Spot lighting. Part tiled walls. Double glazed window to front aspect. | |||
| LOUNGE/DINING ROOM | Double glazed patio doors opening to the rear garden. Large under stairs storage cupboard. TV point. Radiator. | |||
| WC | White suit comprising of a wash basin and low level WC. Radiator. Double glazed window to front aspect. | |||
| FIRST FLOOR | ||||
| LANDING | Storage cupboard housing the hot water tank. Stairs to the second floor. Doors to... | |||
| BEDROOM | Double glazed window to rear aspect. Built in wardrobe with a hanging rail and additional shelving above. Radiator. Door to... | |||
| EN SUITE | Large shower cubicle. Wash basin. Low level WC. Extractor fan. Shaver socket. Part tiled walls. | |||
| BEDROOM | Double glazed window to front aspect. Built in storage cupboard with a hanging rail and additional shelving above. Radiator. Door to... | |||
| EN SUITE | Large shower cubicle. Wash basin. Low level WC. Extractor fan. Shaver socket. Part tiled walls. Double glazed window to side aspect. | |||
| BEDROOM | Double glazed window to front aspect. Radiator. | |||
| SECOND FLOOR | ||||
| LANDING | Doors to... | |||
| BEDROOM | Double glazed window to rear aspect. Radiator. | |||
| BEDROOM | Double glazed window to front aspect. Built in wardrobe with a hanging rail and additional shelving above. Radiator. | |||
| BATHROOM | White suite comprising of a panelled bath with shower attachment above, wash basin and a low level WC. Extractor fan. Shaver socket. Part tiled walls. Heated towel radiator. Double glazed window to side aspect. | |||
| OUTSIDE | ||||
| REAR GARDEN | Beautiful south facing rear garden which is fully enclosed and features an area of artificial grass with an additional paved patio terrace adjoining the rear of the property. Outside lighting. Door to... | |||
| GARAGE & PARKING | Up and over door to the front. Power and lighting. There is space for two cars to park directly in front of the garage and next to the property. | |||
| FRONT GARDEN | Enclosed front garden with a beautiful mature Magnolia tree. Outside lighting. Paved path leading to the front door. | |||
| ADDITIONAL INFORMATION | Estate Charge: £158.00 per 6 months | |||
29 The Broadway<br>Haywards Heath<br>West Sussex<br>RH16 3AB
