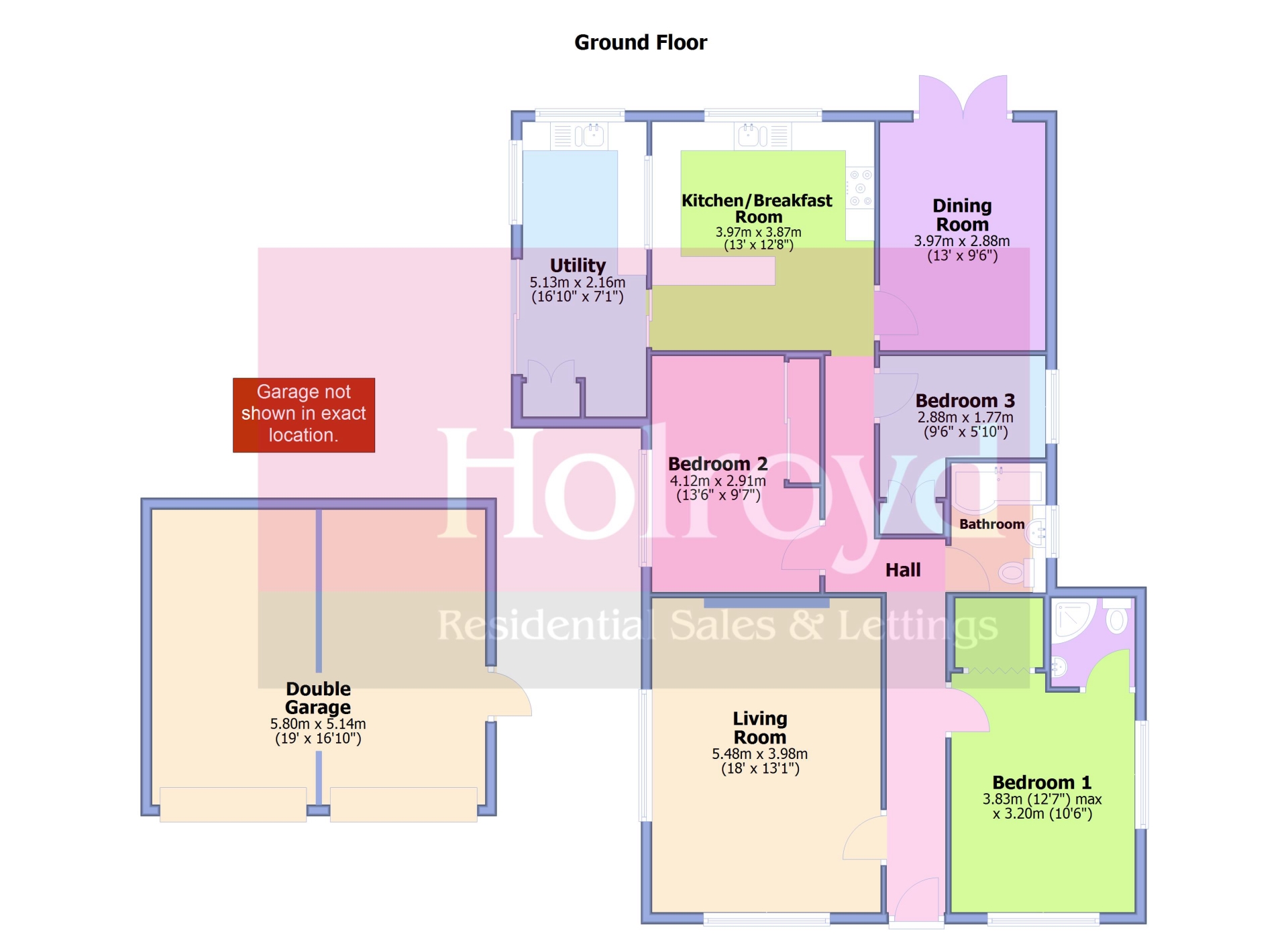 Tel: 01444 440035
Tel: 01444 440035
Lowfield Road, Haywards Heath, RH16
Sold STC - Freehold - Offers in excess of £580,000
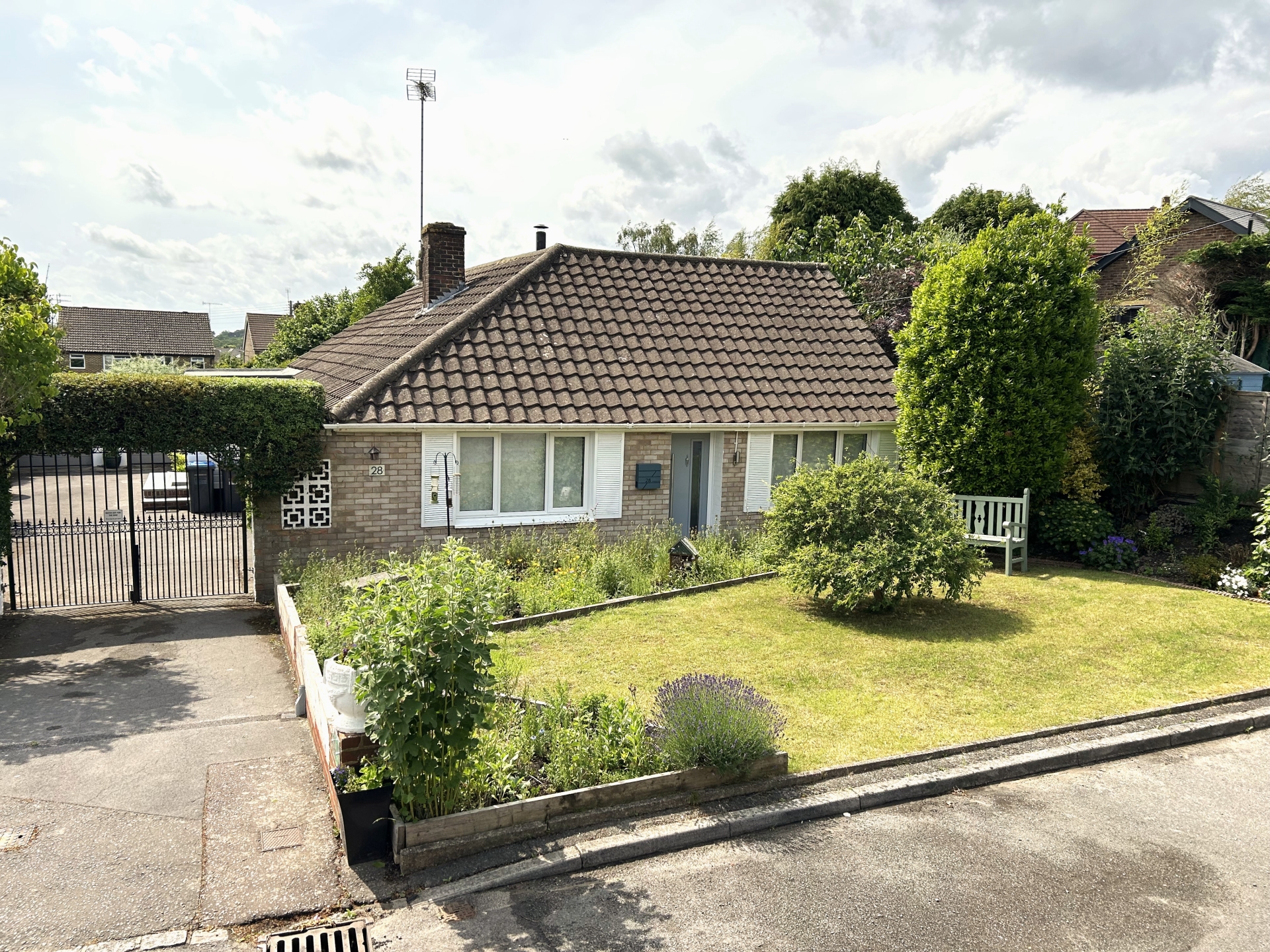
3 Bedrooms, 2 Receptions, 2 Bathrooms, Bungalow, Freehold
WALK-THROUGH VIDEO TOUR - DETACHED BUNGALOW - MODERNISED THROUGHOUT - DETACHED DOUBLE GARAGE - This is a spacious 3 bedroom detached bungalow situated at the end of a quiet cul-de-sac and conveniently located providing easy access to Haywards Heath town centre, excellent schools and The Princess Royal Hospital. The property is immaculately presented throughout and has been modernised significantly by the current vendors. In brief the internal accommodation comprises of a welcoming entrance hall, double aspect living room with log burning stove, three bedrooms, walk-in dressing area, en suite shower room, modern family bathroom, dining room, modern kitchen/breakfast room and large utility/sun room. Outside is a gated private driveway leading to a 30m2 detached double garage with two electric up and over doors. The landscaped west facing rear garden features a raised decked entertaining area, pergola seating area and an additional area of lawn. Viewing is highly recommended.
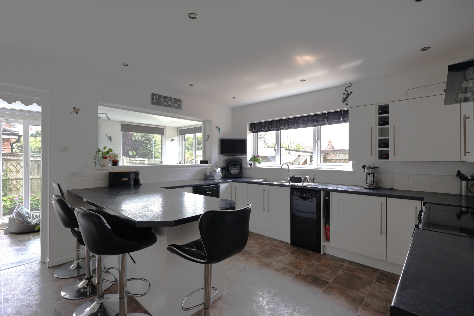
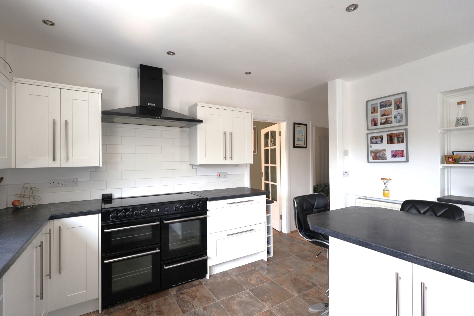
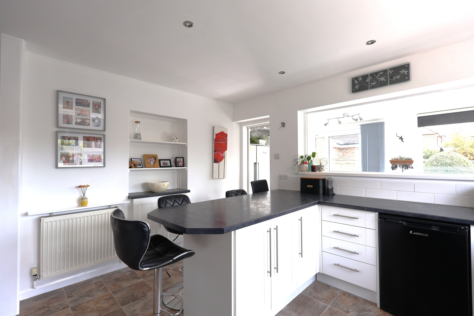
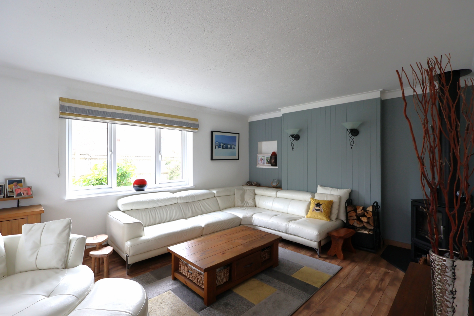
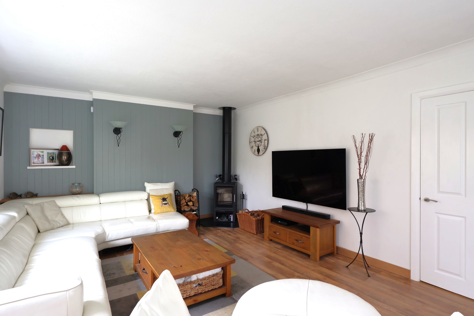
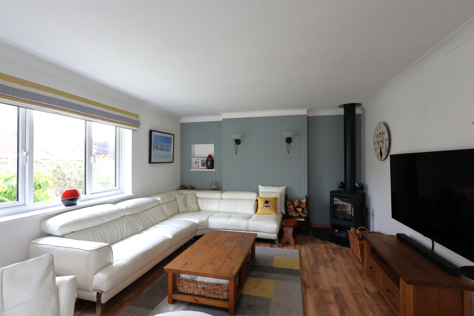
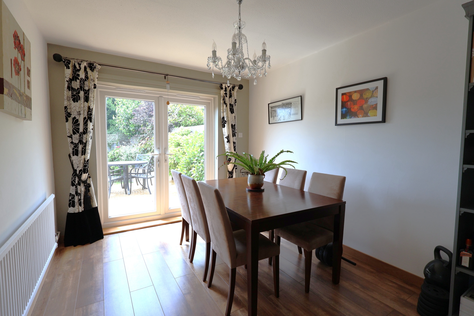
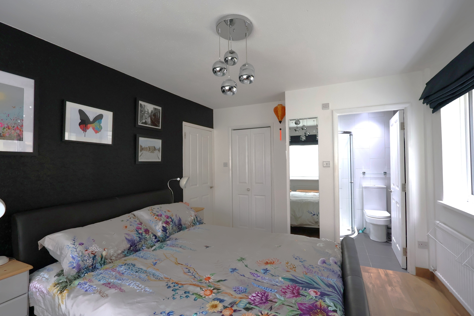
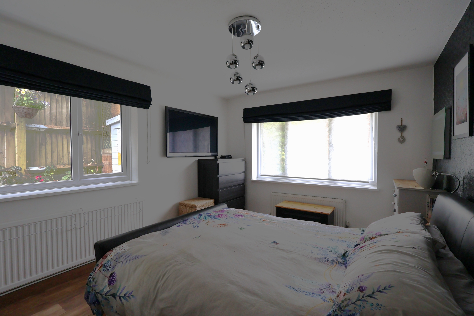
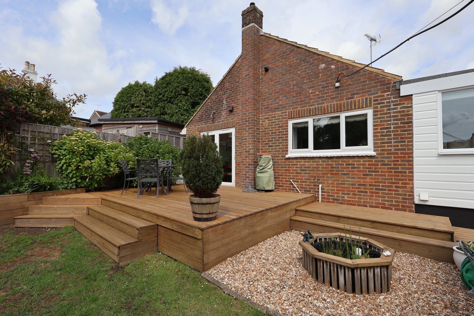
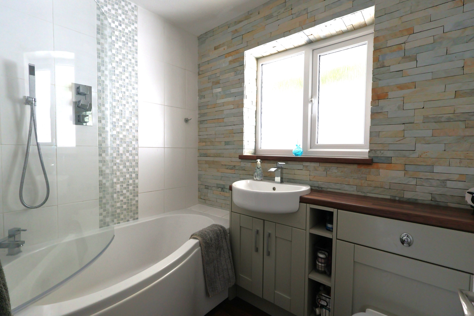
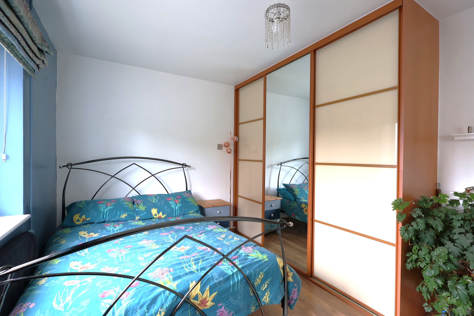
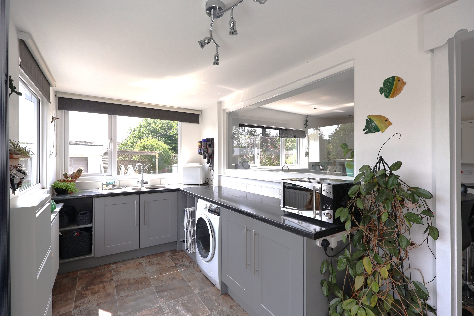
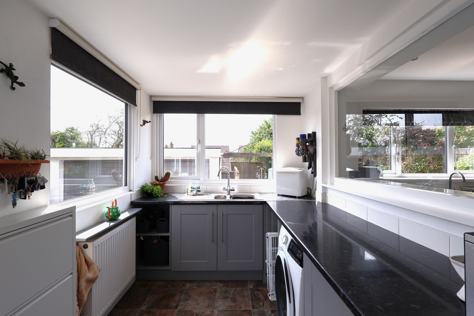
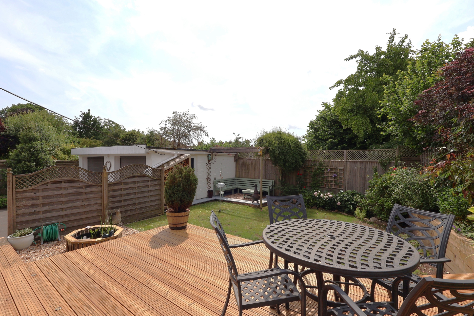
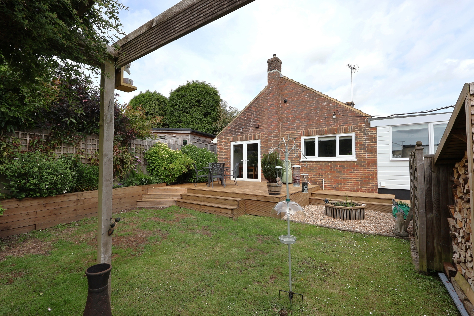
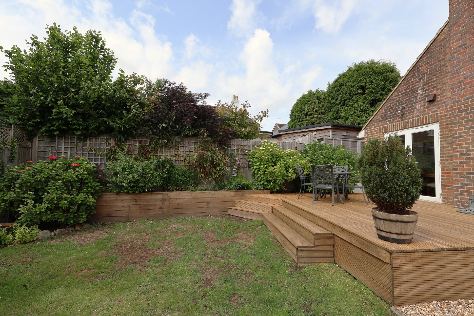
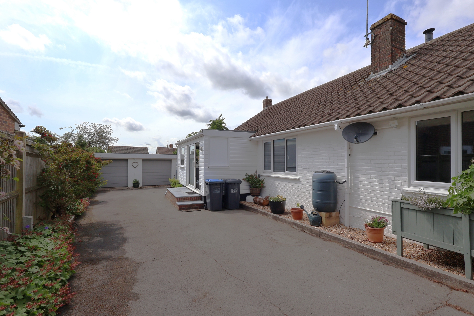
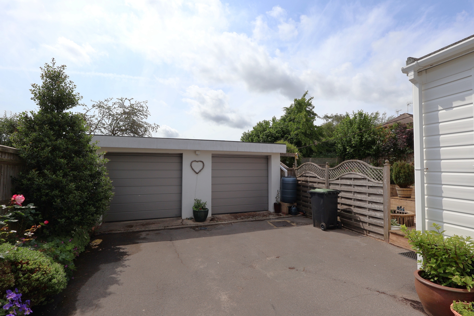
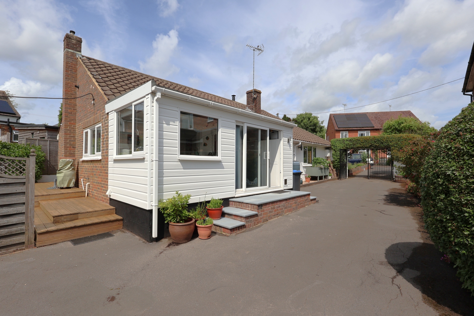
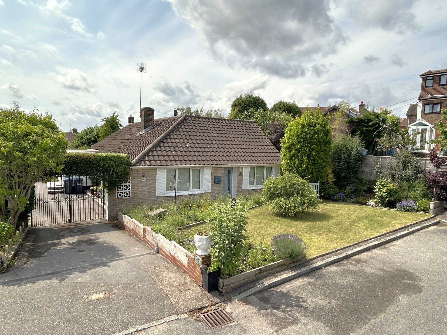
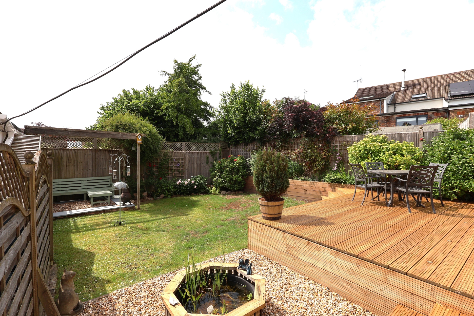
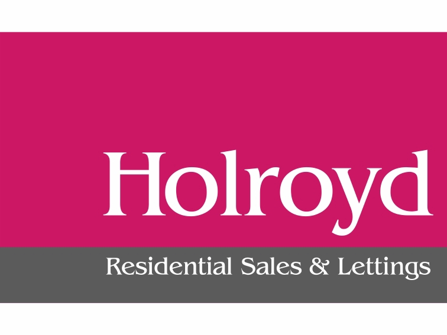
| GROUND FLOOR | ||||
| ENTRANCE HALL | Composite panelled front door opening to the entrance hall. Laminate flooring. Two radiators. Doors to... | |||
| LIVING ROOM | Double aspect with large double glazed windows to the front and side. Log burning stove. TV point. Radiator. | |||
| KITCHEN/BREAKFAST ROOM | Fitted with an attractive range of floor and wall units with a breakfast bar seating area. Inset one and a half bowl sink and drainer with mixer tap. Integrated five ring electric hob with extractor hood over, grill and double electric oven. Plumbing and appliance space for a dishwasher and under counter fridge. Spot lighting. Part tiled walls. Radiator. Double aspect with double glazed windows to the side and rear. | |||
| UTILITY ROOM | Low level storage cupboards with plumbing and appliance space for a washing machine and American style fridge/freezer. Inset one and a half bowl sink and drainer with mixer tap. Storage cupboard. Triple aspect with double glazed windows to the rear and both sides. Sliding patio door opening to the side garden. | |||
| DINING ROOM | Large double glazed patio doors opening to the rear garden. Laminate flooring. Radiator. | |||
| BEDROOM 1 | Double aspect with double glazed windows to the front and side. Large walk-in wardrobe. Laminate flooring. Radiator. Door to... | |||
| EN SUITE | Modern suite comprising of a corner shower cubicle, wash basin and low level WC. Spot lighting. Extractor fan. Heated towel rail. Tiled flooring. Tiled walls. | |||
| BEDROOM 2 | Double glazed window to side aspect. Large fitted triple wardrobe with a hanging rail and additional shelving. Laminate flooring. Radiator. | |||
| BEDROOM 3 | Double glazed window to side aspect. Built in wardrobe with a hanging rail and shelving. Laminate flooring. Modern vertical radiator. | |||
| BATHROOM | Modern white suite comprising of a 'P' shaped bath with a shower above, wash basin and low level WC. Spot lighting. Extractor fan. Heated towel rail. Double glazed window to side aspect. | |||
| OUTSIDE | ||||
| REAR GARDEN | West facing garden which features an area of lawn surrounded by raised shrub borders, Jasmine clad Pergola seating area and additional raised decked entertaining area which adjoins the rear of the property. Outside power sockets. Outside tap. | |||
| FRONT GARDEN & PRIVATE DRIVEWAY | Lawn garden to the front with shrub borders. Footpath leading to the front door. Double gates opening to the private driveway providing ample parking for several vehicles. Outside power sockets. | |||
| DETACHED DOUBLE GARAGE | Large detached garage with two electric up and over doors to the front and additional side door opening to the garden. Power and lighting. | |||
29 The Broadway<br>Haywards Heath<br>West Sussex<br>RH16 3AB
