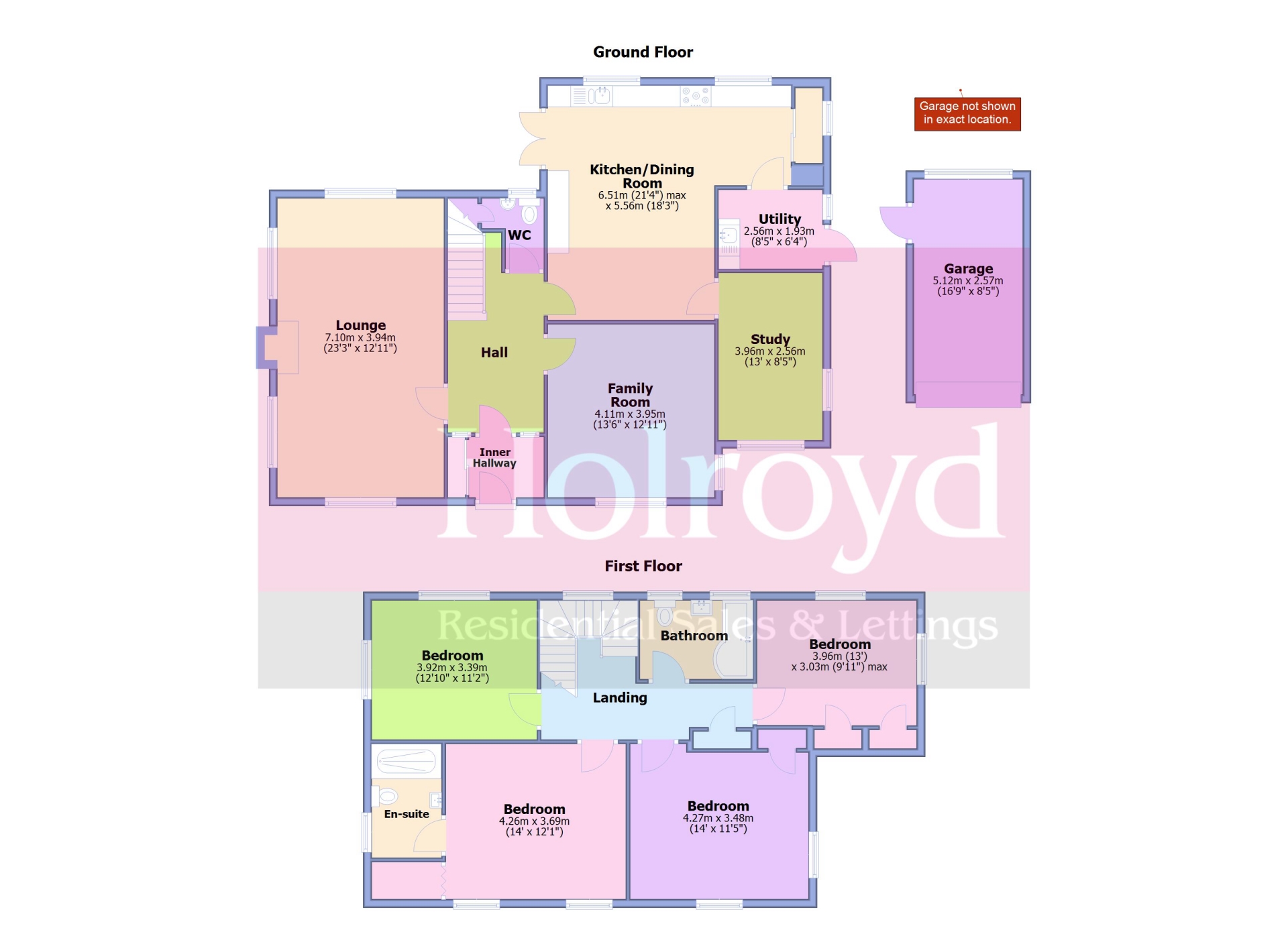 Tel: 01444 440035
Tel: 01444 440035
Windover House, Birch Close, Haywards Heath, RH17
For Sale - Freehold - £1,350,000
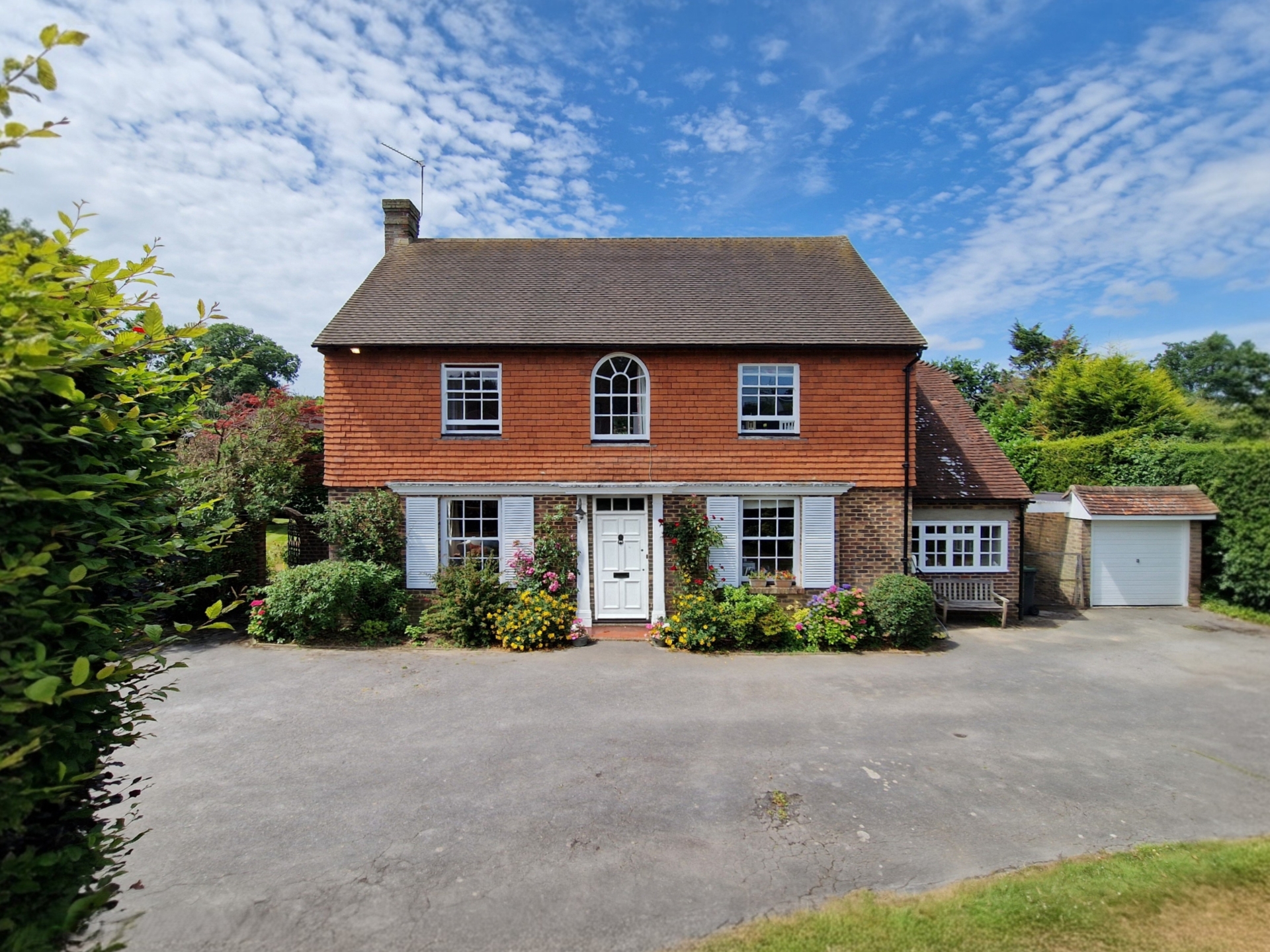
4 Bedrooms, 3 Receptions, 3 Bathrooms, Detached, Freehold
WALK-THROUGH VIDEO TOUR - NO ONWARD CHAIN - CUL-DE-SAC - This is a beautiful four double bedroom 'Regency' style detached family home set in charming gardens extending to 0.33 of an acre and situated within a highly desirable cul-de-sac in Haywards Heath. The property boasts several attractive features including a stunning kitchen/dining room with glass vaulted ceiling, many double or triple aspect rooms, south/west facing gardens, under floor heating and large wooden sash windows. The internal accommodation briefly comprises of a welcoming inner hall leading to the entrance hall, triple aspect lounge, family room, study, extended kitchen/dining room, utility room, downstairs WC, landing, four double bedrooms, en suite and family bathroom. Outside is a gated private driveway with an electric car charging point and a detached garage leading to the beautiful gardens that surround the property.
Birch Close is a small cul-de-sac located on the sought after eastern side of Haywards Heath. The property is within easy access to the town's amenities including a wide range of shops, an array of bars and restaurants, various leisure facilities and Haywards Heath mainline railway station offering a fast and frequent service to central London. There are also a number of highly regarded schools and colleges within close proximity. Gatwick Airport is about 15 miles to the north and the cosmopolitan city of Brighton is less than 14 miles to the south.
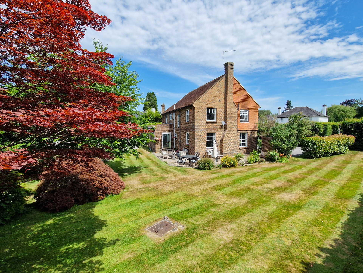
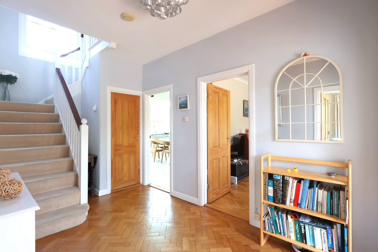
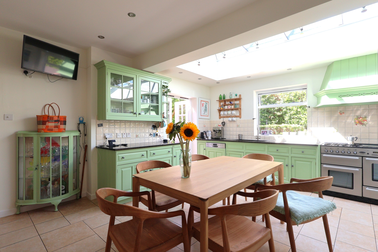
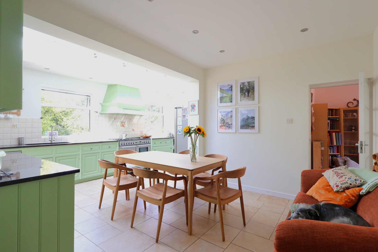
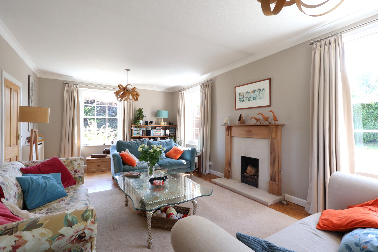
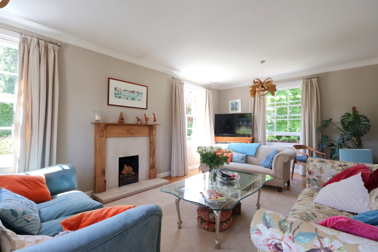
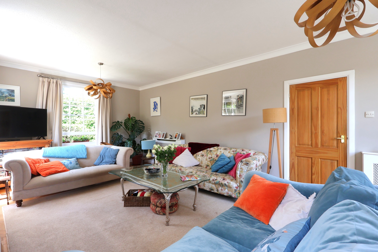
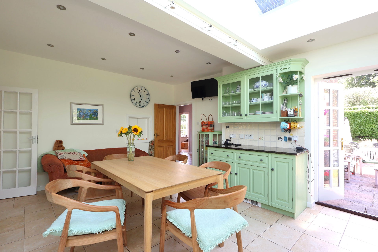
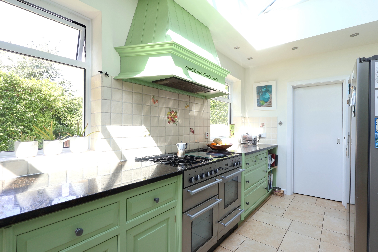
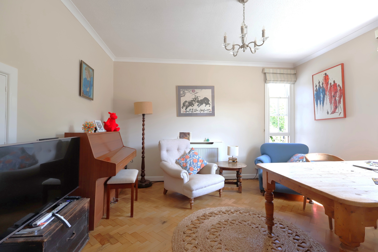
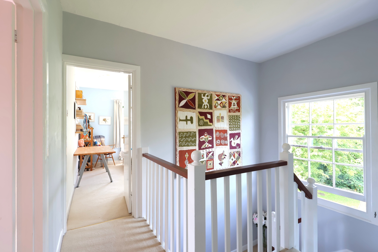
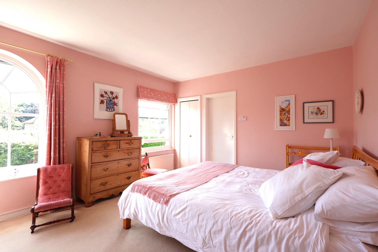
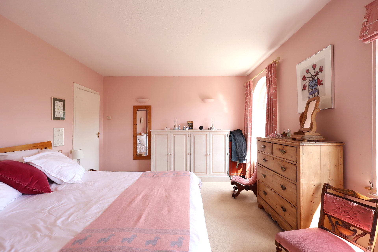
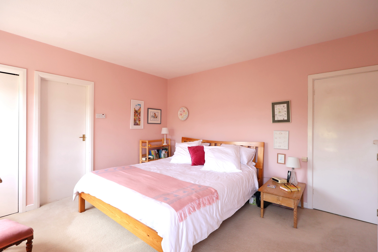
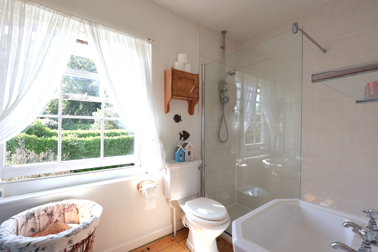
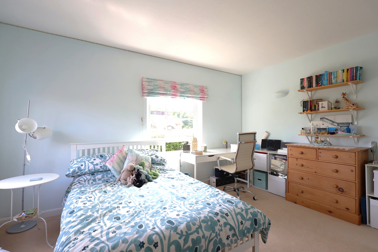
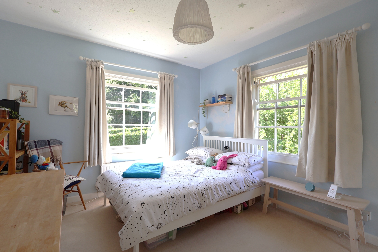
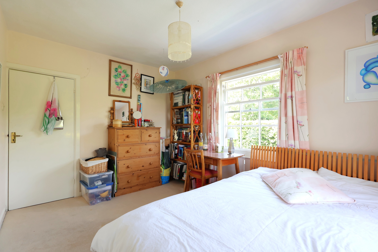
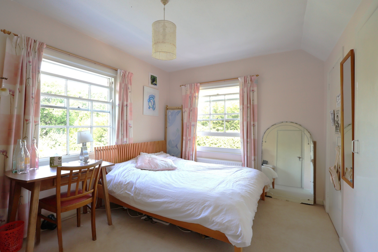
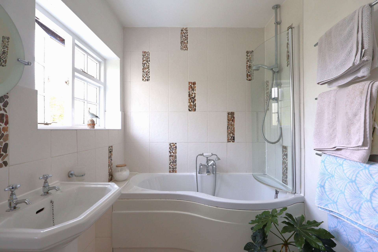
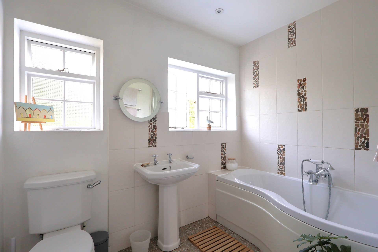
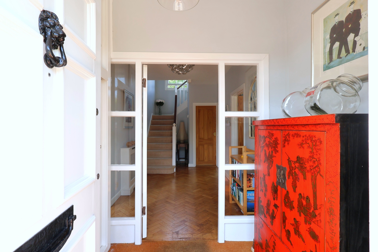
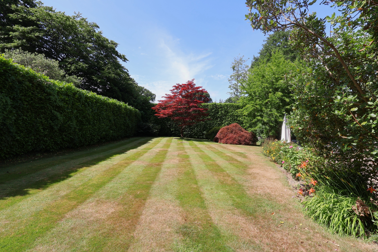
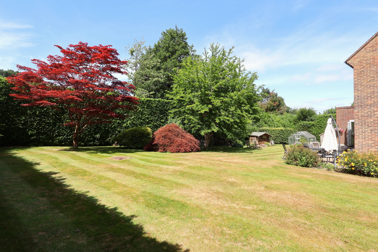
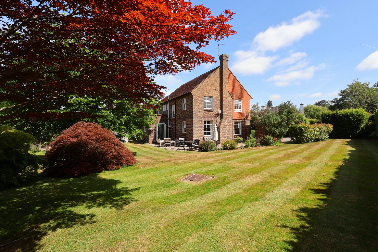
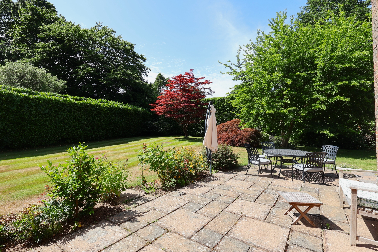
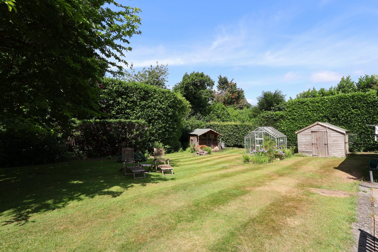
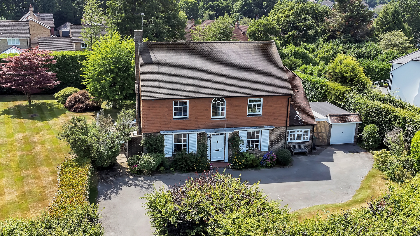
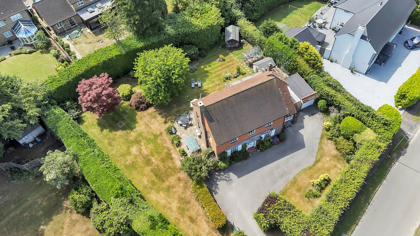
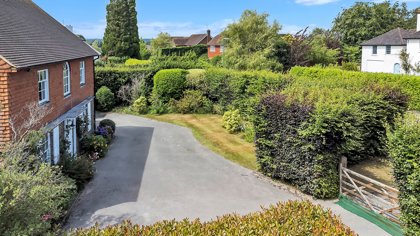
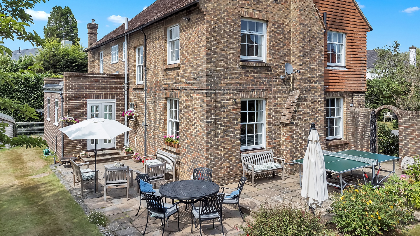
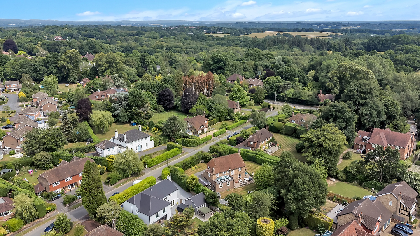
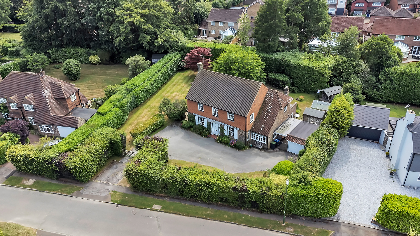
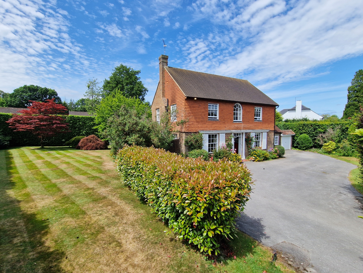
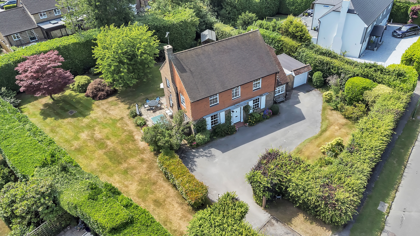
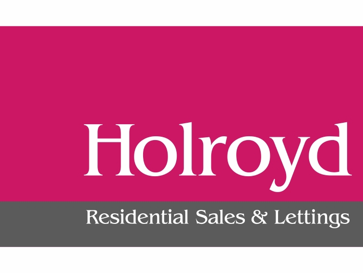
| GROUND FLOOR | ||||
| INNER HALL | Front door opening to the Inner Hall. Storage cupboard. Door to... | |||
| HALL | Parquet flooring. Radiator. Telephone point. Stairs to the first floor landing. Doors to... | |||
| LOUNGE | Triple aspect with large sash windows to the front, side and rear. Parquet flooring. York stone open fireplace with a wooden surround. Two radiators. TV point. | |||
| FAMILY ROOM | Double aspect with sash windows to the front and side. Parquet flooring. Radiator. TV point. Telephone point. | |||
| KITCHEN/DINING ROOM | Beautifully extended kitchen/dining room with a stunning glass vaulted ceiling providing an array of natural light. The kitchen is fitted with an attractive range of floor and wall units with under lighting and granite worktops. Inset one and a half bowl sink and drainer with mixer tap. Rangemaster oven with a five ring gas hob, double oven and grill with extractor hood over. Integrated dishwasher. Larder storage cupboard. Tiled flooring with under floor heating. Part tiled walls. Spot lighting. TV point. Two double glazed windows to rear aspect. Double patio doors opening to the garden. Door to... | |||
| UTILITY ROOM | Worktop with a stainless steel sink and drainer with mixer tap. Plumbing and appliance space for a washing machine, tumble drier and fridge freezer. Tiled flooring. Radiator. Window and door to side aspect. | |||
| STUDY | Double aspect with windows to the front and side. Radiator. | |||
| WC | White suite comprising of a wash basin and low level WC. Heated towel rail. Tiled flooring. Window to rear aspect. Under stairs storage cupboard. | |||
| FIRST FLOOR | ||||
| LANDING | Large sash window to rear aspect. Airing cupboard housing the hot water tank with additional shelving above. Hatch with a pull down ladder providing access to the partially boarded loft area. Doors to... | |||
| BEDROOM 1 | Two windows to front aspect. Walk-in wardrobe with hanging rails and additional shelving above. Telephone point. Radiator. Door to... | |||
| EN SUITE | White suite comprising of a large shower cubicle, wash basin and low level WC. Spot lighting. Part tiled walls. Wood flooring. Extractor fan. Heated towel rail. Sash window to side aspect. | |||
| BEDROOM 2 | Double aspect with sash windows to the front and side. Built in wardrobe with a hanging rail and additional shelving above. Radiator. | |||
| BEDROOM 3 | Double aspect with sash windows to the side and rear. Two fitted wardrobes with hanging rails and additional shelving. Radiator. | |||
| BEDROOM 4 | Double aspect with sash windows to the side and rear. Two built in storage cupboards. Radiator. | |||
| BATHROOM | White suite comprising of an L-shaped bath with an Aqualisa shower above, wash basin and low level WC. Spot lighting. Under floor heating. Tiled flooring. Part tiled walls. Two windows to rear aspect. | |||
| OUTSIDE | ||||
| GARDENS | Mature landscaped rear gardens that wrap around the house. Adjoining the rear of the property is a paved entertaining area which leads to a large area of lawn with various tree and shrub borders. Timber framed Summer House and storage shed. Greenhouse. Two outside taps. Outside lighting. Side gate providing access to... | |||
| PRIVATE GATED DRIVEWAY | Gated driveway providing ample parking for several vehicles. Electric car charging point. | |||
| DETACHED GARAGE | Up and over door to the front. Window to rear aspect and additional side door. Power and lighting. | |||
29 The Broadway<br>Haywards Heath<br>West Sussex<br>RH16 3AB
