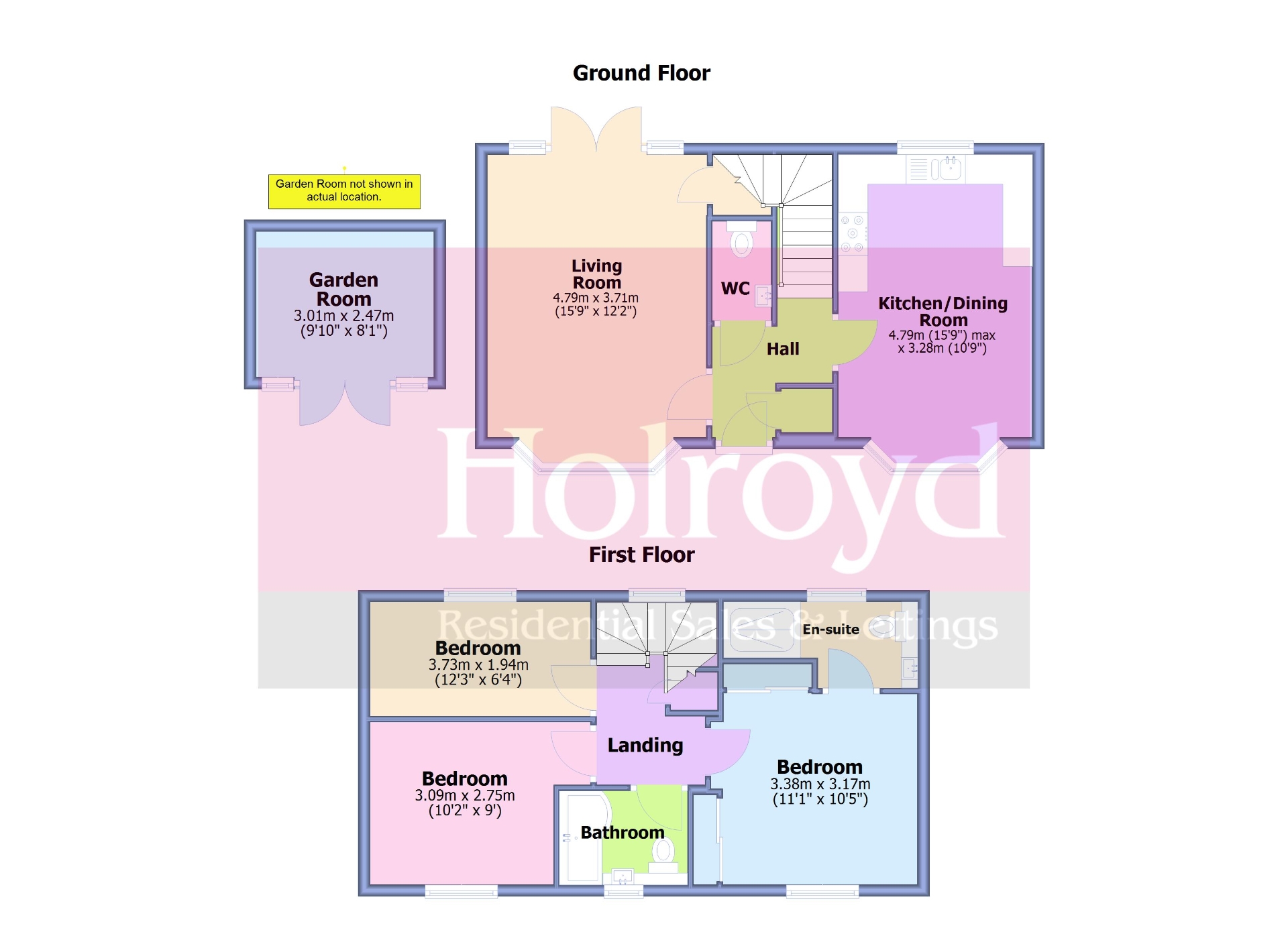 Tel: 01444 440035
Tel: 01444 440035
Craftmans Crescent, Burgess Hill, RH15
For Sale - Freehold - Offers in excess of £475,000
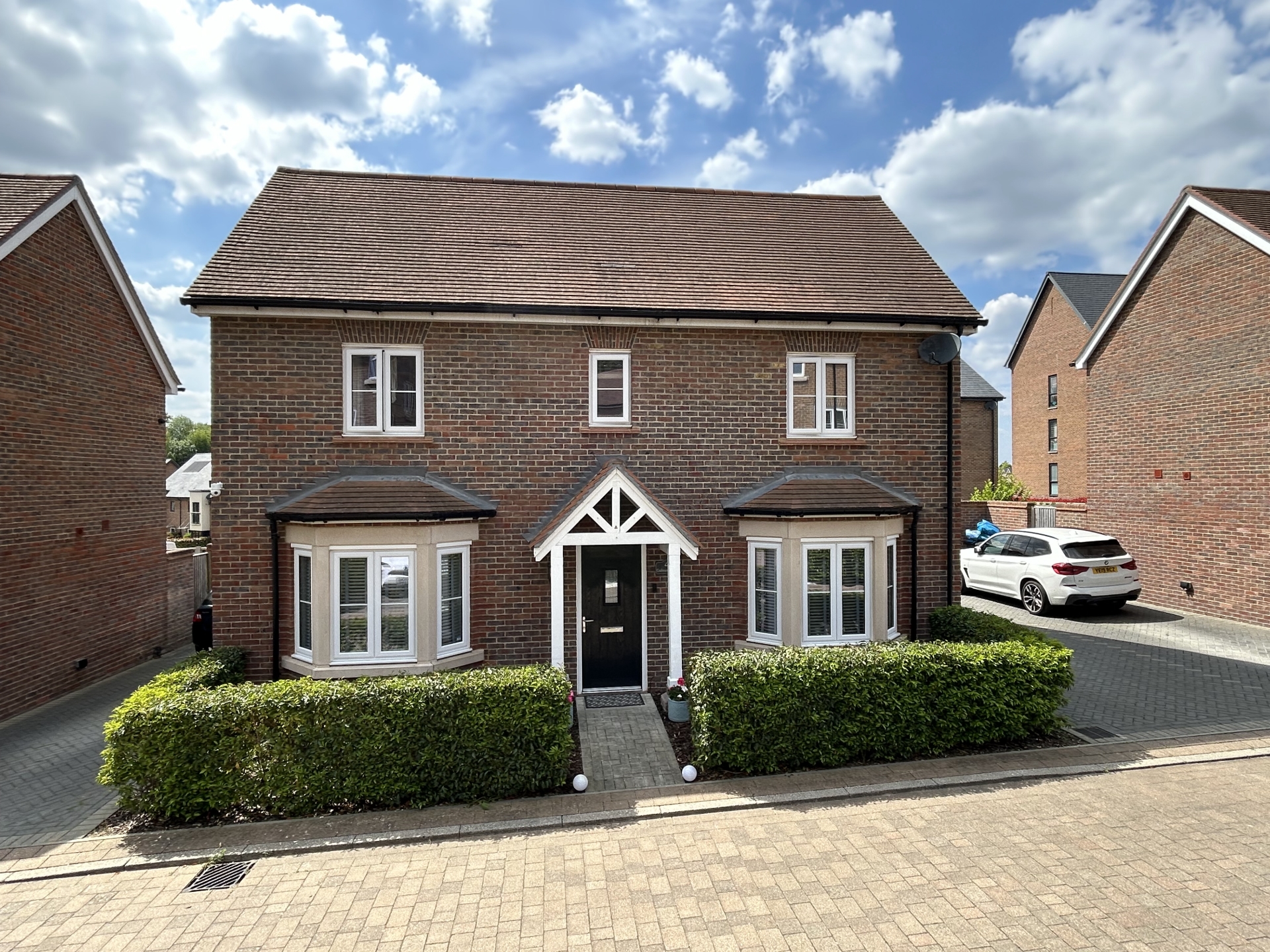
3 Bedrooms, 2 Receptions, 3 Bathrooms, Detached, Freehold
WALK-THROUGH VIDEO TOUR - FULLY INSULATED GARDEN ROOM - This is a beautifully presented and extremely spacious 3 bedroom detached family home located within a sought after modern development in Burgess Hill. Built by Croudace Homes in 2019 the property benefits from the remainder of the 10 year NHBC Build Warranty. The current owners have added an incredibly useful Garden Room which is fully insulated. This is currently being used as an office. Internally the neutrally decorated accommodation briefly comprises of an entrance hall, downstairs WC, modern kitchen/dining room, living room, landing, 3 bedrooms, en suite and a family bathroom. To the rear of the property is a split level low maintenance garden leading to the Garden Room. To the side of the property is a driveway providing ample parking for two vehicles. *The property also comes with planning approval for a single garage (approved April 2022).
Within a short walk of the property is a beautiful nature reserve park, which features a children’s play area, mini football pitch, and scenic walking routes. Also within the development is a Community Centre and a Co-op convenience store. Burgess Hill town centre and the mainline train station are located within a mile and offer excellent access to local amenities and direct rail services to London and the South Coast.
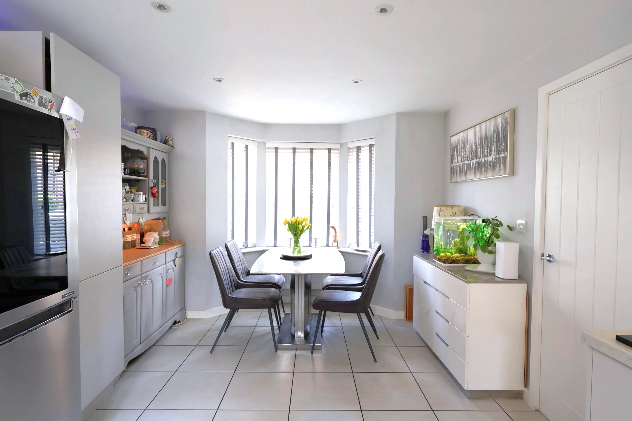
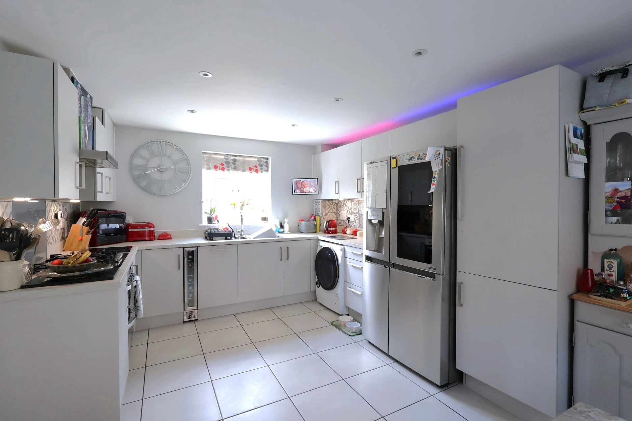
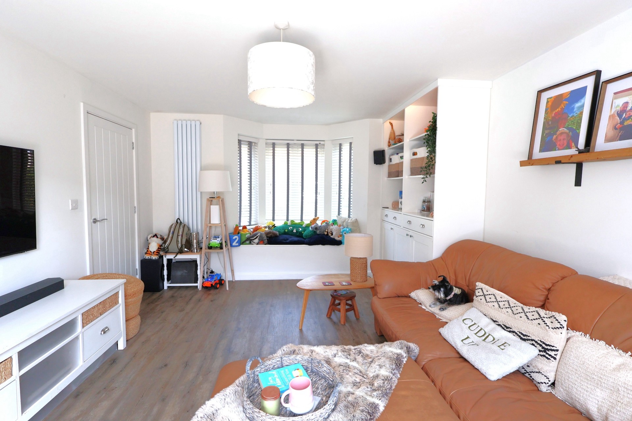
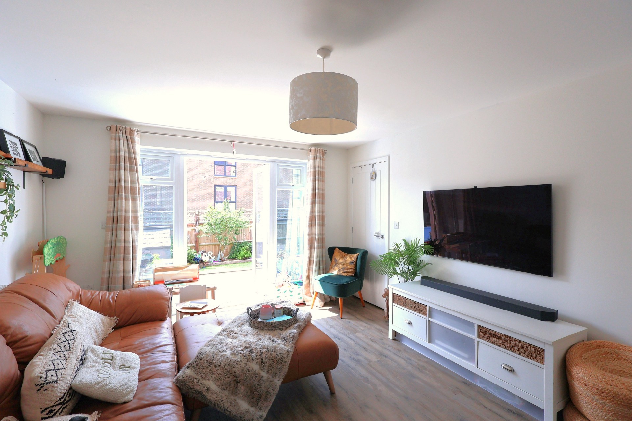
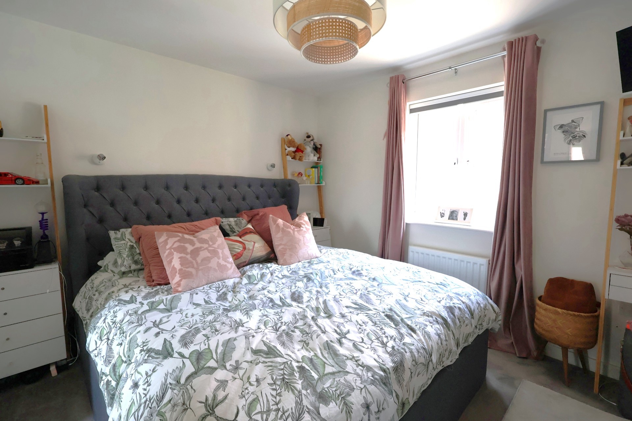
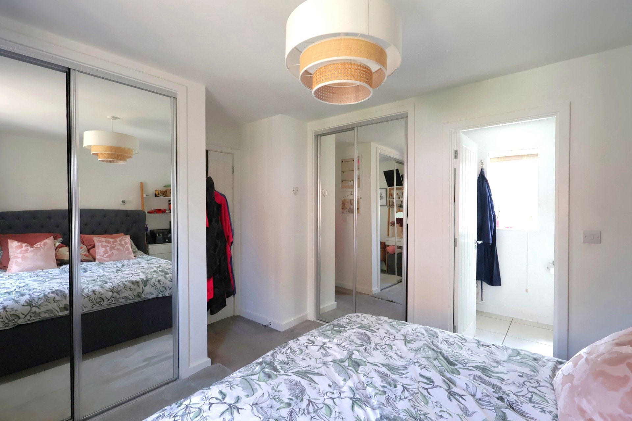
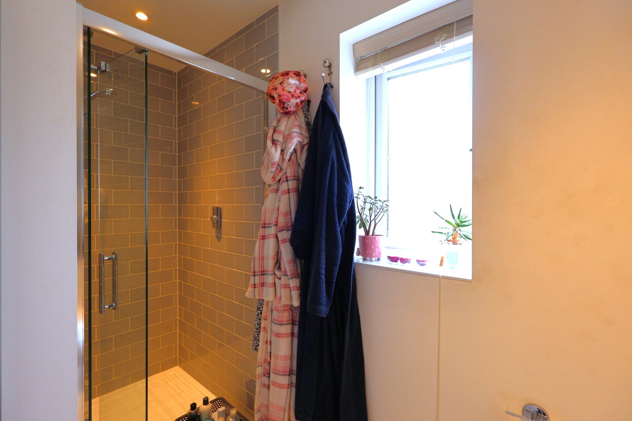
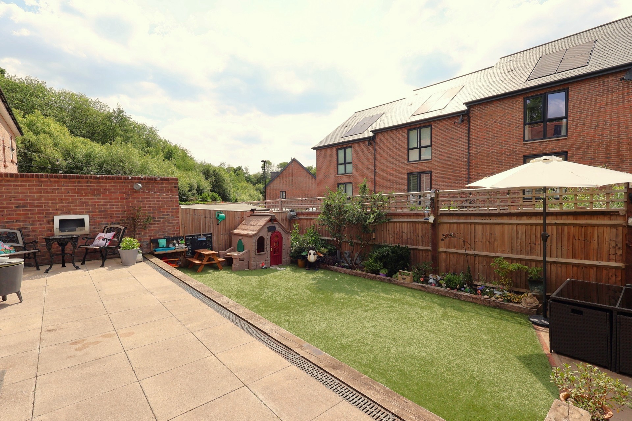
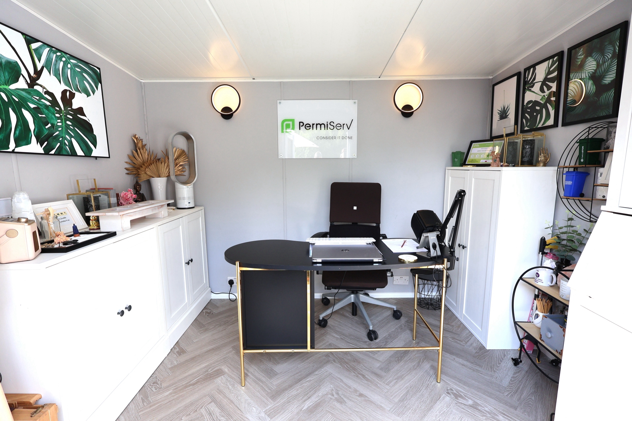
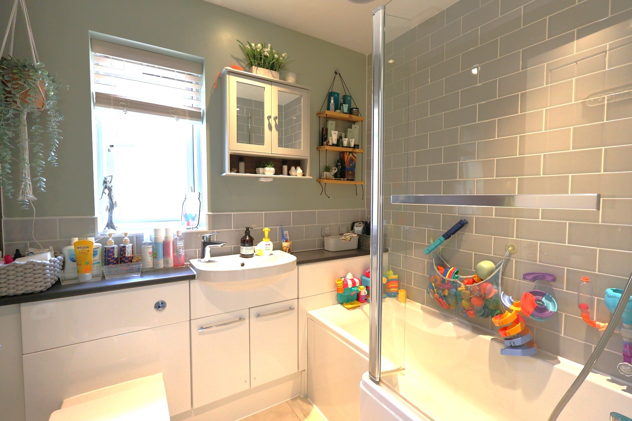
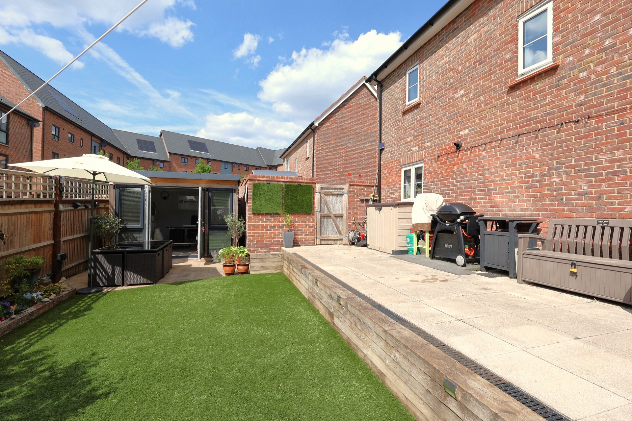
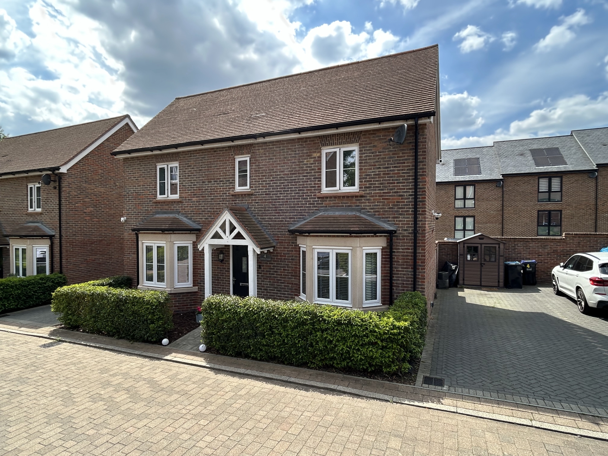
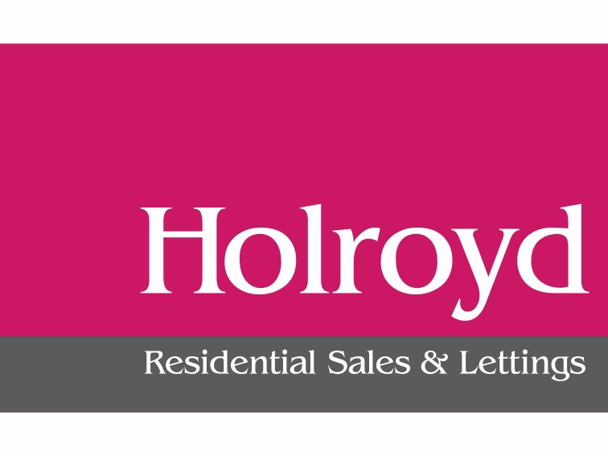
| GROUND FLOOR | ||||
| ENTRANCE HALL | Front door opening to the entrance hall. Storage cupboard. Spot lighting. Radiator. Stairs to the first floor landing. Door to... | |||
| KITCHEN/DINING ROOM | Fitted with an attractive range of floor and wall units with under lighting. Inset one and a half bowl sink and drainer with mixer tap. Integrated appliances include a dishwasher, wine cooler, five ring gas hob with extractor hood above and an electric oven. Plumbing and appliance space for a washing machine and American style fridge/freezer. Tiled flooring. Part tiled walls. Spot lighting. Radiator. Twin aspect with a large double glazed bay window to the front and further window to the rear. | |||
| LIVING ROOM | Twin aspect with a large double glazed bay window to the front and double glazed windows and patio doors opening to the rear garden. Two radiators including a modern vertical radiator. Large under stairs storage cupboard. TV point. | |||
| WC | White suite comprising of a wash basin and low level WC. Tiled flooring. Extractor fan. Radiator. | |||
| FIRST FLOOR | ||||
| LANDING | Stairs from the ground floor. Airing cupboard housing the hot water tank. Hatch with a pull down ladder providing access to the partially boarded loft area. Spot lighting. Double glazed window to rear aspect. Doors to... | |||
| BEDROOM 1 | Double glazed window to front aspect. Two fitted wardrobes with hanging rails and additional shelving. Radiator. Door to... | |||
| EN SUITE | Large shower cubicle. Wash basin. Low level WC. Spot lighting. Tiled flooring. Part tiled walls. Extractor fan. Heated towel rail. Double glazed window to rear aspect. | |||
| BEDROOM 2 | Double glazed window to front aspect. Radiator. | |||
| BEDROOM 3 | Double glazed window to rear aspect. Radiator. | |||
| BATHROOM | White suite comprising of an 'L' shaped bath, wash basin and low level WC. Spot lighting. Tiled flooring. Part tiled walls. Extractor fan. Heated towel rail. Double glazed window to front aspect. | |||
| OUTSIDE | ||||
| REAR GARDEN | Split level west facing rear garden which features a paved terrace adjoining the rear of the property with steps leading down to an area of artificial turf with various shrub borders. Outside power sockets and lighting. Side gate to the driveway. | |||
| GARDEN ROOM | Fully insulated garden office/play room with double glazed doors and window to the front. Electric heating. | |||
| DRIVEWAY | Block paved driveway providing parking for two vehicles. Storage shed. Outside power sockets. | |||
| ADDITIONAL INFORMATION | Please note that the property also comes with planning approval for a single garage (approved April 2022). Freehold Estate Charge: £650.00 per annum (approx.) | |||
29 The Broadway<br>Haywards Heath<br>West Sussex<br>RH16 3AB
