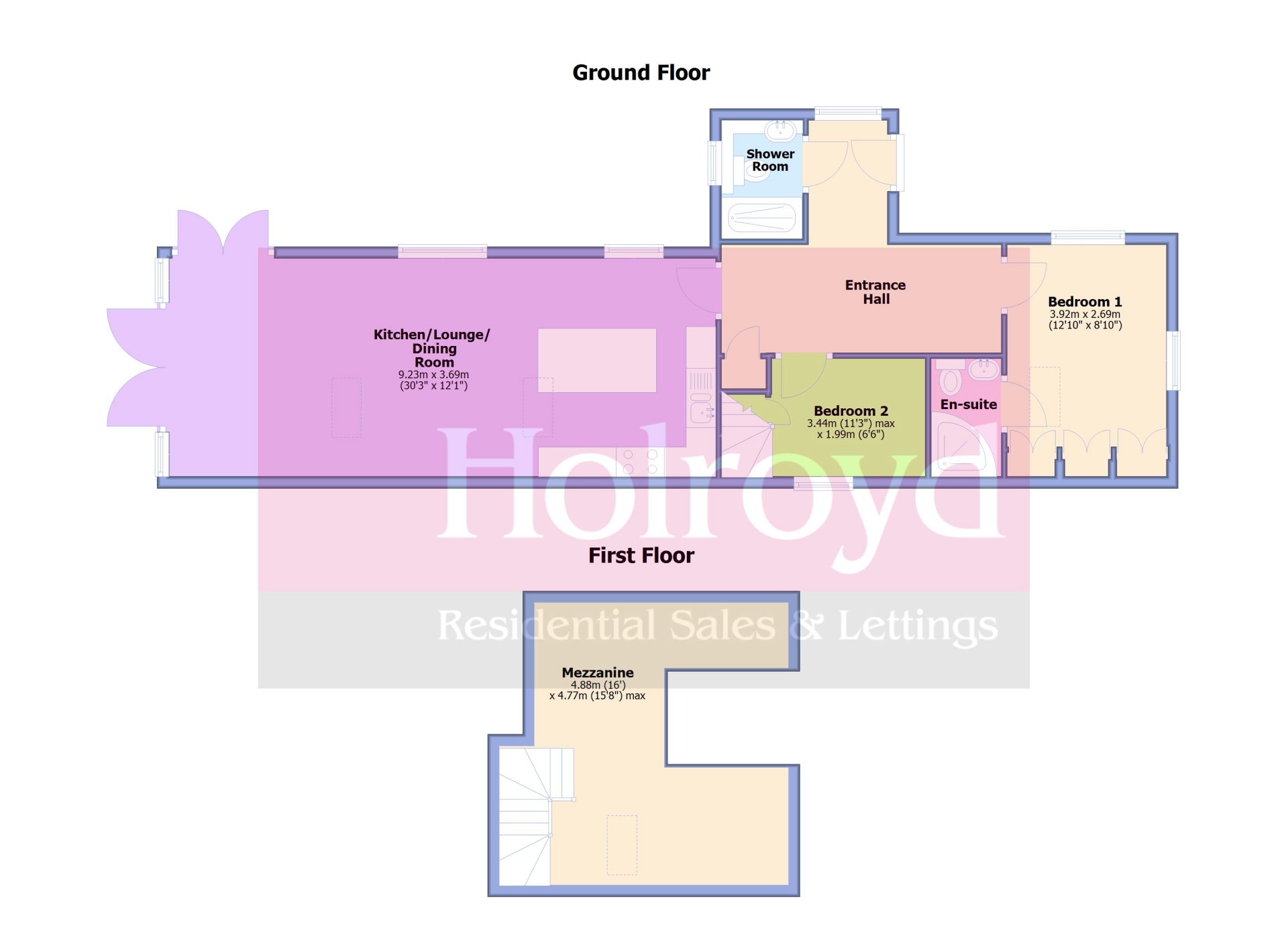 Tel: 01444 440035
Tel: 01444 440035
The Barn, Mill Lane, South Chailey, Lewes, BN8
Let Agreed - £1,700 pcm Tenancy Info
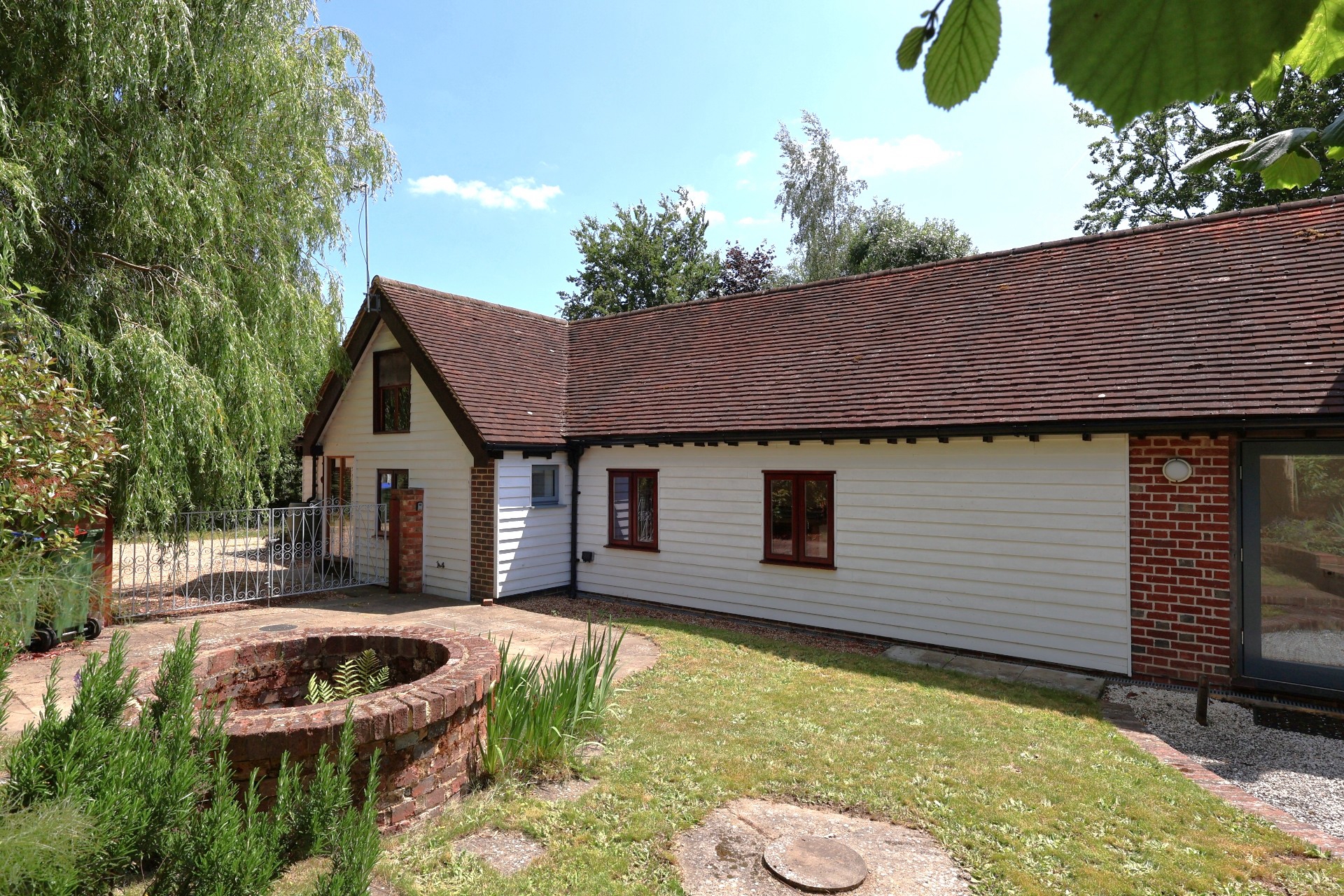
2 Bedrooms, 2 Bathrooms, Bungalow, Unfurnished
WALK-THROUGH VIDEO TOUR - UNDER FLOOR HEATING - This is a stunning 2 bedroom DETACHED BARN CONVERSION that dates back to the 1800's and is situated in the desirable village of South Chailey. The property is immaculately presented and neutrally decorated and benefits from a solar energy system with photovoltaic slate array, underfloor heating throughout with solid oak flooring to the bedrooms and a limestone floor to the living room. In brief the accommodation comprises an entrance hall, beautiful open plan kitchen/lounge/dining room, 2 bedrooms, en suite and a separate shower room. To the first floor is a large mezzanine attic area.
Outside is a characterful landscaped garden which wraps around the side and rear of the property. In the centre of the garden is a 19th century well set within a manicured lawn and bordered by a variety of mature shrubs and a summerhouse overlooking the neighbouring field. Additionally, the property benefits from off-road parking.
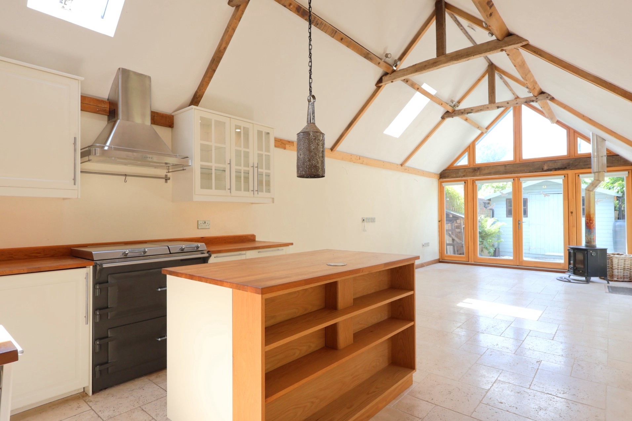
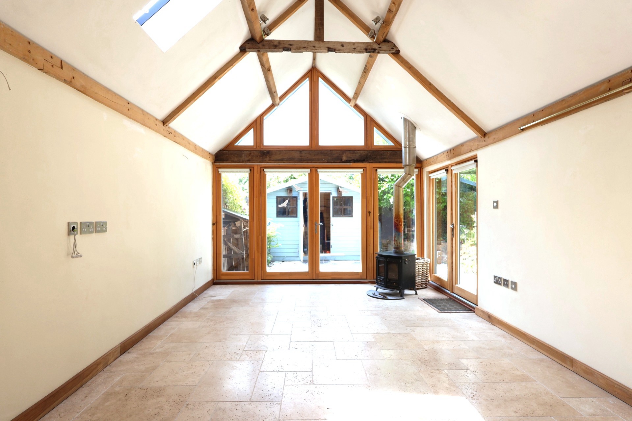
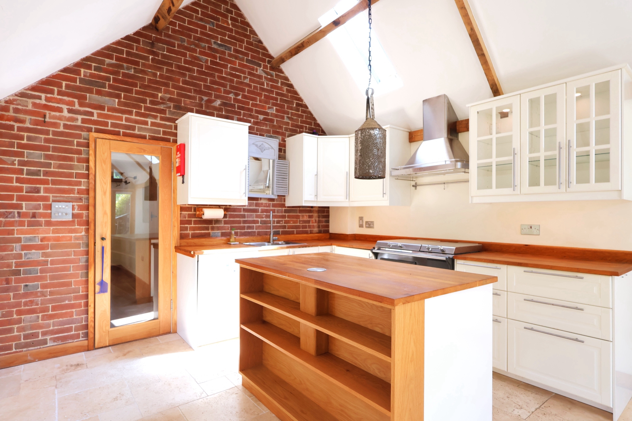
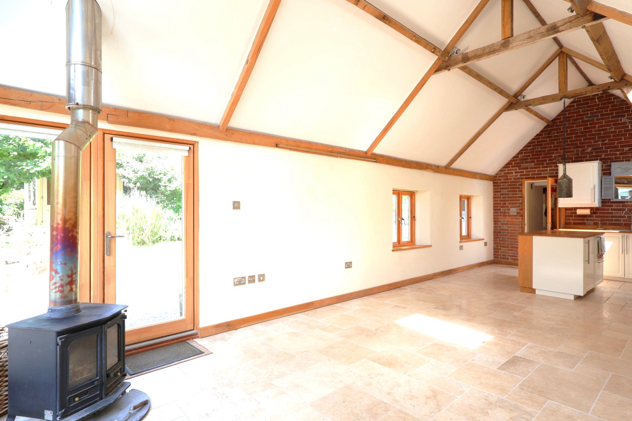
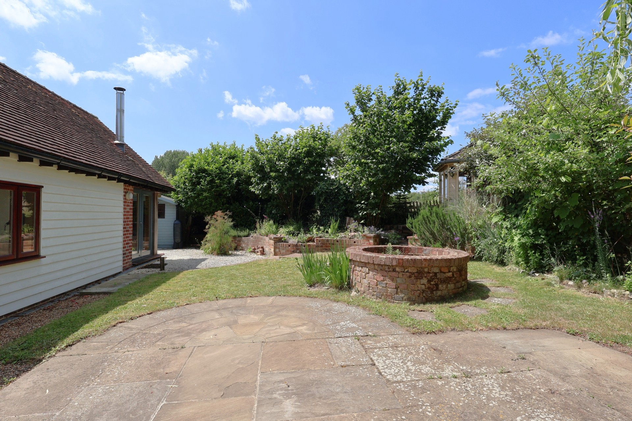
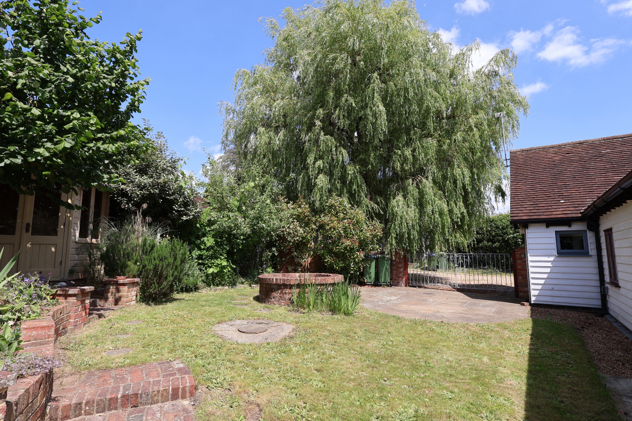
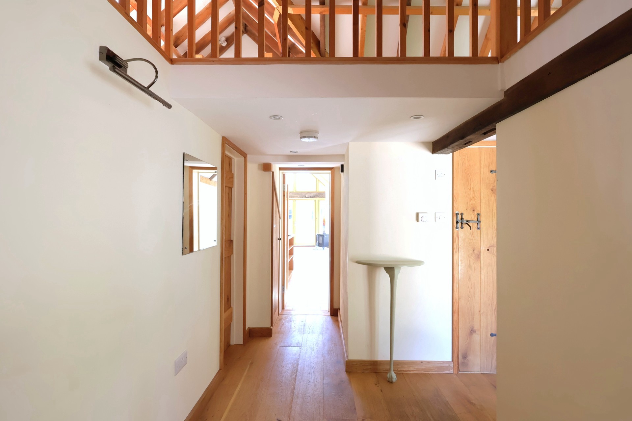
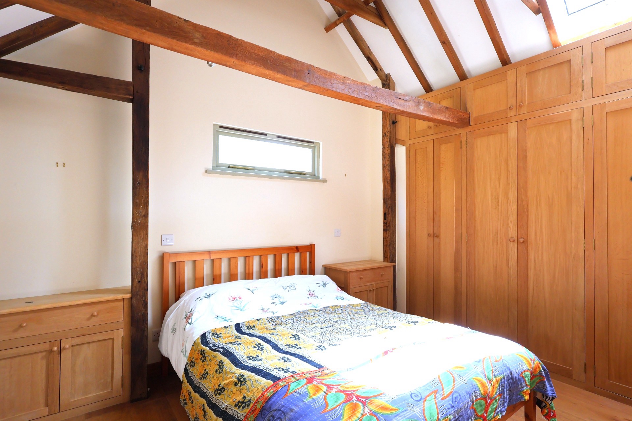
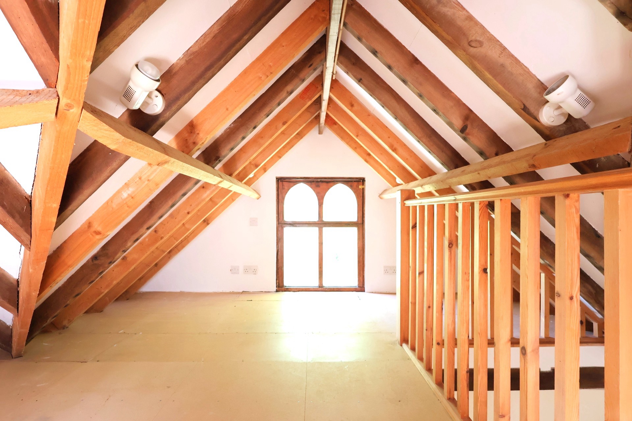
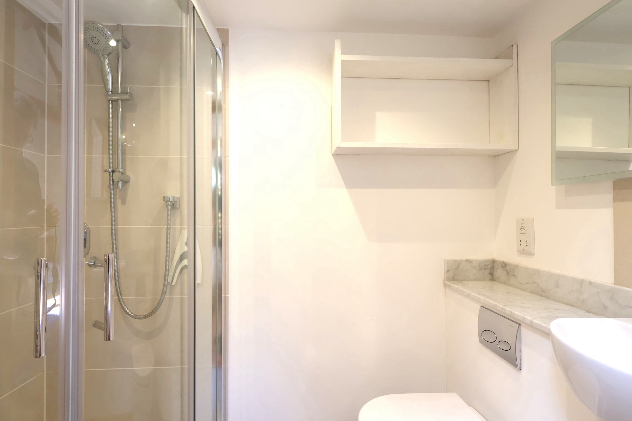
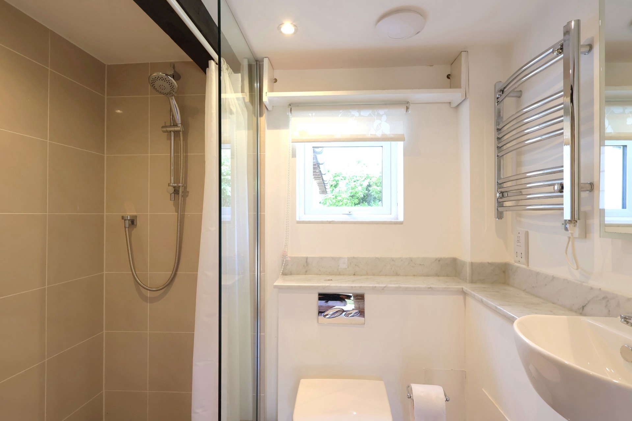
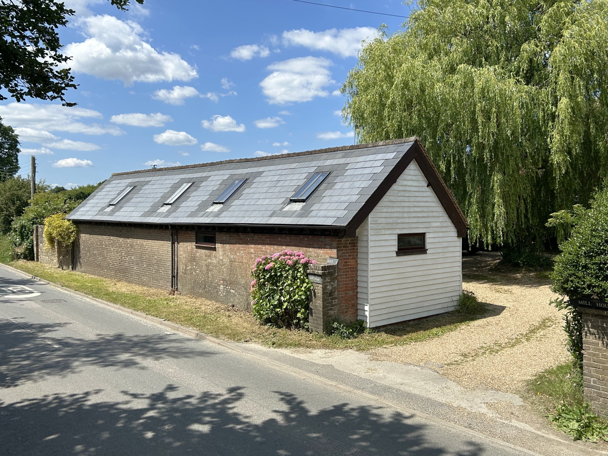
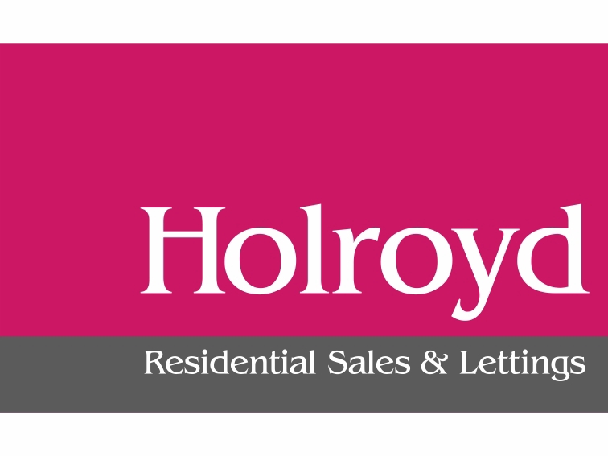
| GROUND FLOOR | ||||
| ENTRANCE HALL | Part glazed front door opening to the entrance hall. Under floor heating. Solid oak flooring. Utility cupboard housing the washer/dryer. Two double glazed windows to front aspect. Telephone point. Solid oak internal doors to... | |||
| KITCHEN/ LOUNGE/DINING ROOM | Open plan room which has a fitted kitchen with an attractive range of floor and wall units with inset stainless steel sink and drainer with mixer tap. Integrated Everhot cooker. Island with integrated fridge and dishwasher. Under floor heating. Limestone tiled flooring. Wood burning stove. TV point. Exposed wooden beams with an impressive vaulted ceiling. Double glazed windows to the front and side with two sets of patio doors opening to the gardens. Two Velux windows to the rear aspect. | |||
| BEDROOM 1 | Built in wardrobe with a hanging rail and shelving. Under floor heating. Solid oak flooring. Double glazed window to front and side aspect with additional Velux window to the front. Solid oak door to... | |||
| EN SUITE | Modern suite comprising of a large corner shower cubicle, wash basin and low level WC. Spot lighting. Extractor fan. Heated towel rail. Under floor heating. Tiled flooring. Part tiled walls. Shaver socket. | |||
| BEDROOM 2 | Solid oak flooring. Under floor heating. Spot lighting. Double glazed window to front aspect. Stairs to... | |||
| MEZZANINE | Two Velux windows to the front and rear. | |||
| SHOWER ROOM | Modern suite comprising of a walk-in shower, wash basin and low level WC. Double glazed window to the side aspect. Spot lighting. Extractor fan. Heated towel rail. Underfloor heating. Tiled flooring. Part tiled walls. Shaver socket. | |||
| OUTSIDE | ||||
| GARDEN | Mainly laid to lawn with additional gravel and paved areas. Summer House with power. Outside tap and power sockets. Timber framed shed. Raised flower beds. | |||
| DRIVEWAY | Paved area for private parking. | |||
29 The Broadway<br>Haywards Heath<br>West Sussex<br>RH16 3AB
