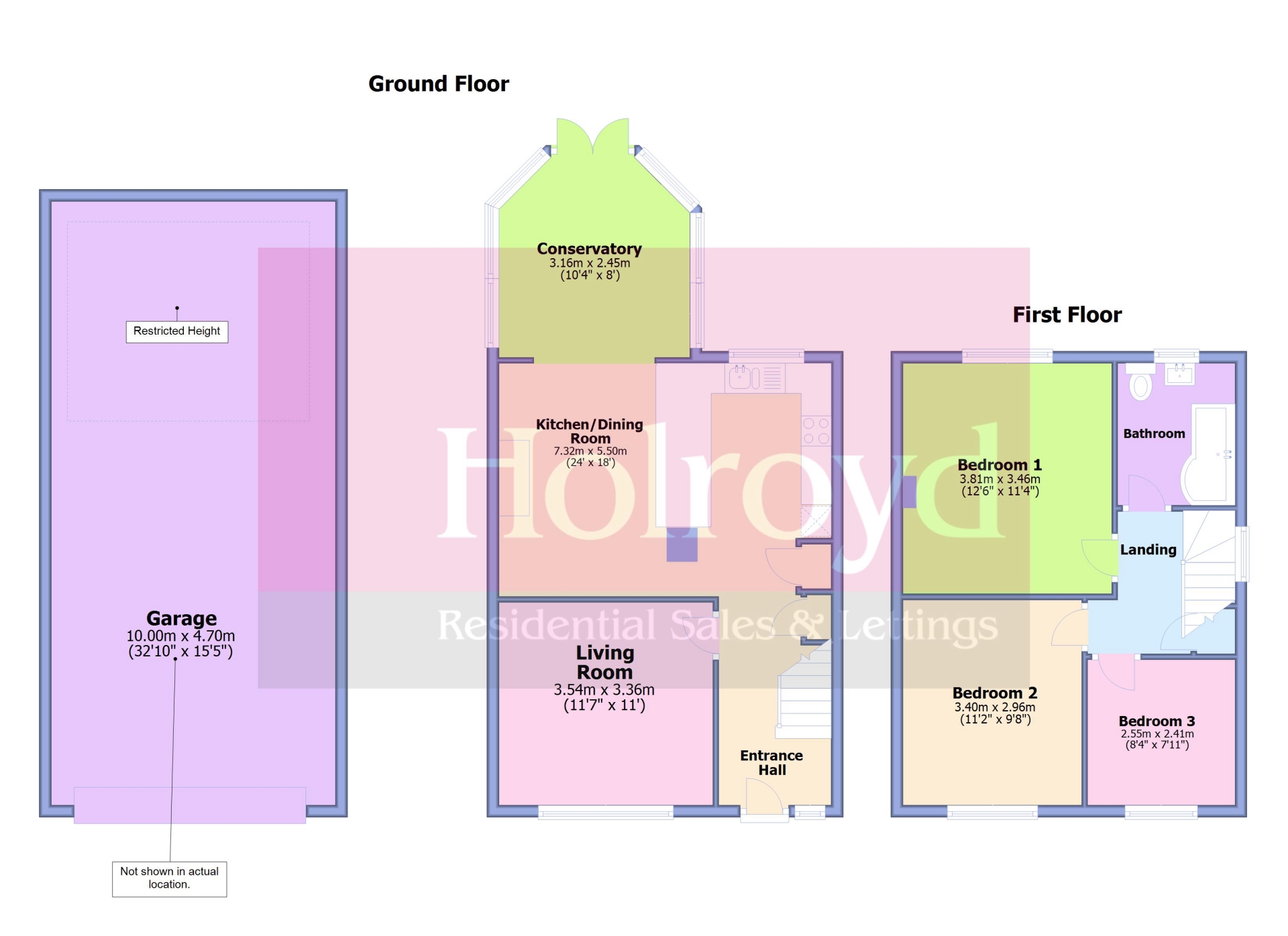 Tel: 01444 440035
Tel: 01444 440035
Priory Road, Burgess Hill, RH15
Let Agreed - £1,895 pcm Tenancy Info
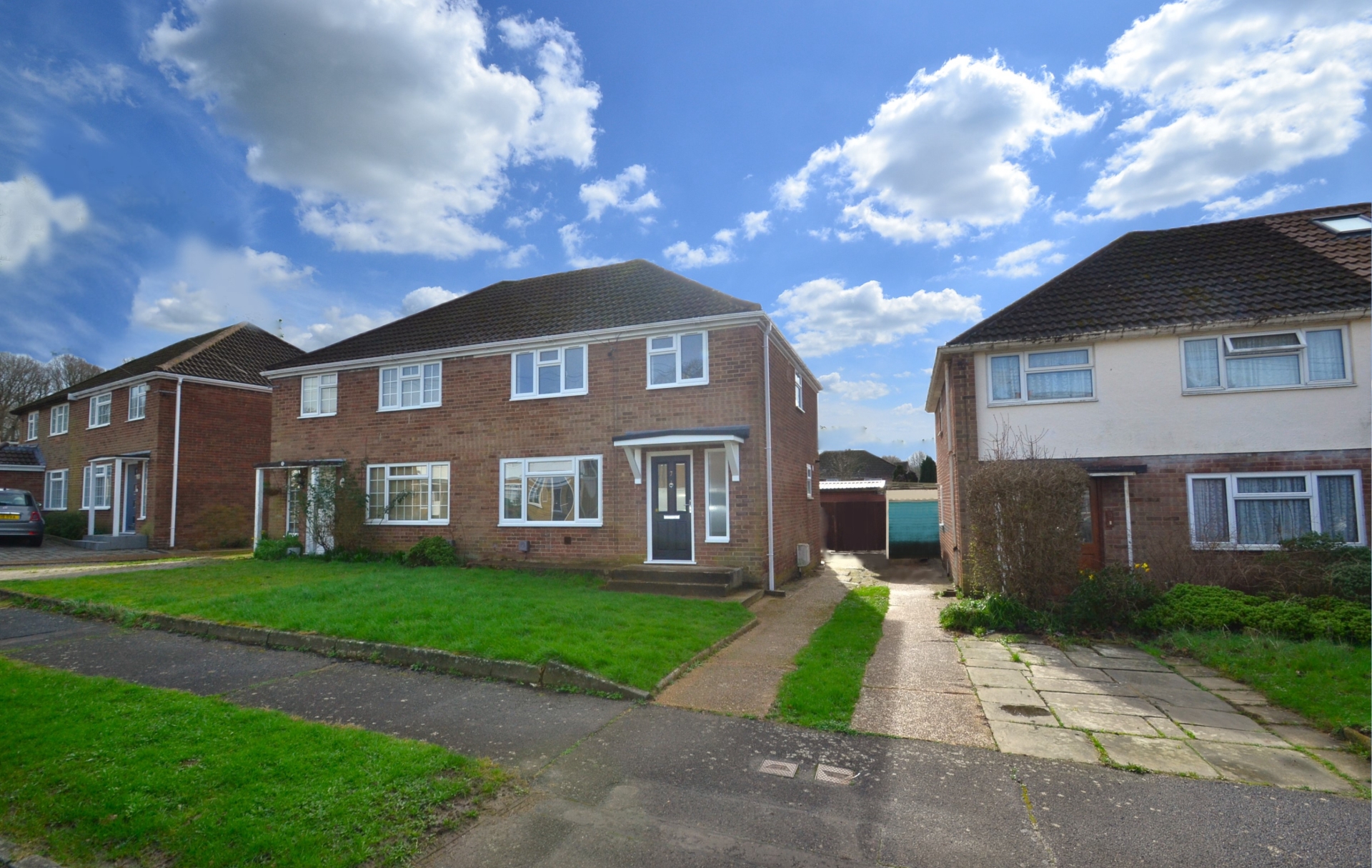
3 Bedrooms, 1 Reception, 1 Bathroom, Semi Detached, Unfurnished
WALK-THROUGH VIDEO TOUR - MODERN KITCHEN & BATHROOM - CONSERVATORY - This is a spacious three bedroom family home located on the south side of Burgess Hill providing easy access to the mainline train station, the Burgess Hill Academy & The Triangle Leisure Centre. The neutrally decorated accommodation is extremely well presented and comprises of an entrance hall, living room, modern open plan kitchen/dining room, conservatory, 3 bedrooms and a family bathroom. Outside there is an area of lawn to the front with a shared driveway leading to the enclosed south facing rear garden with large double garage.
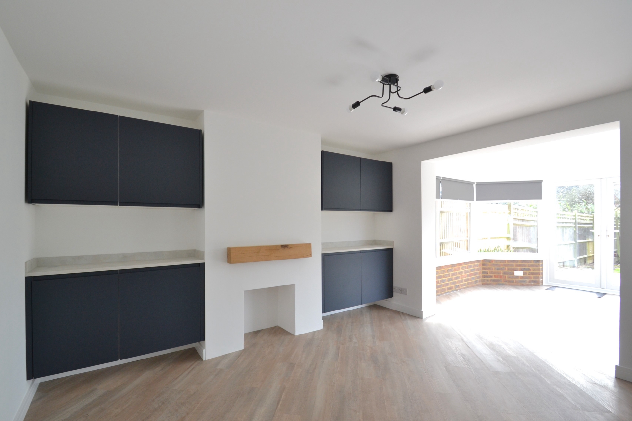
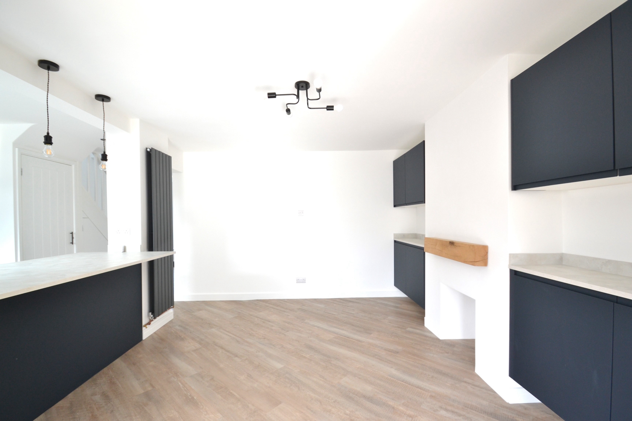
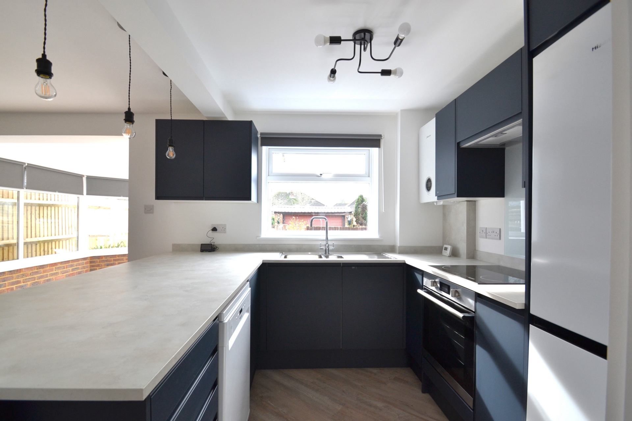
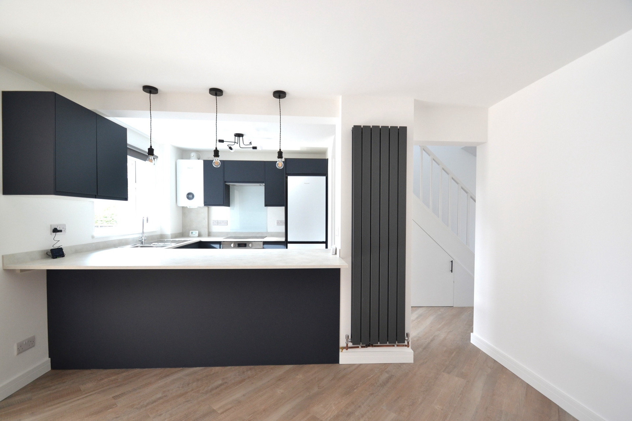
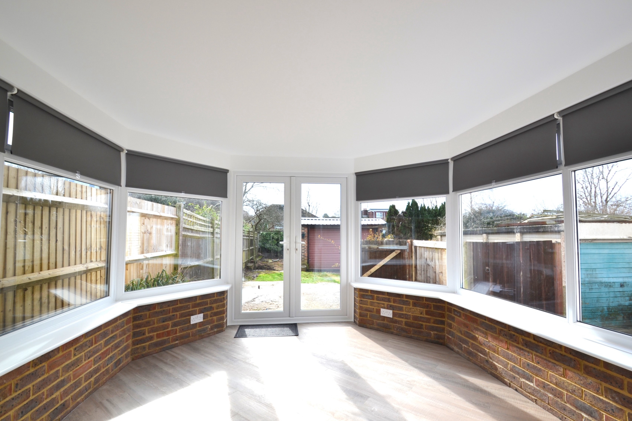
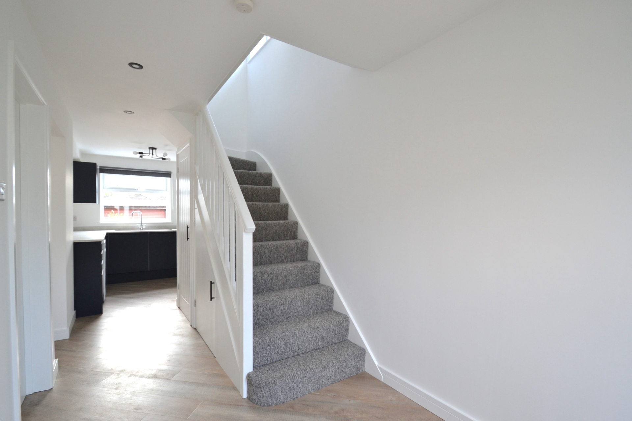
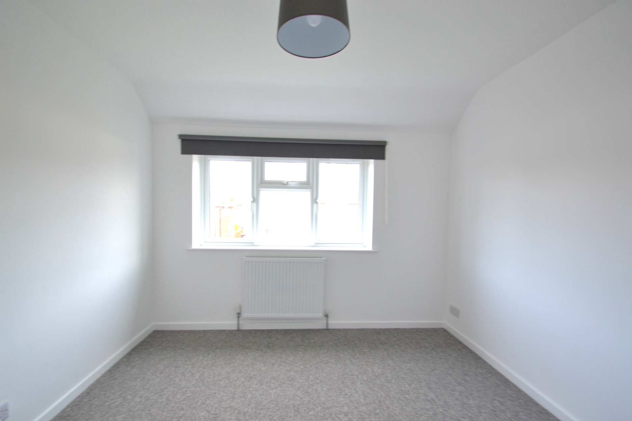
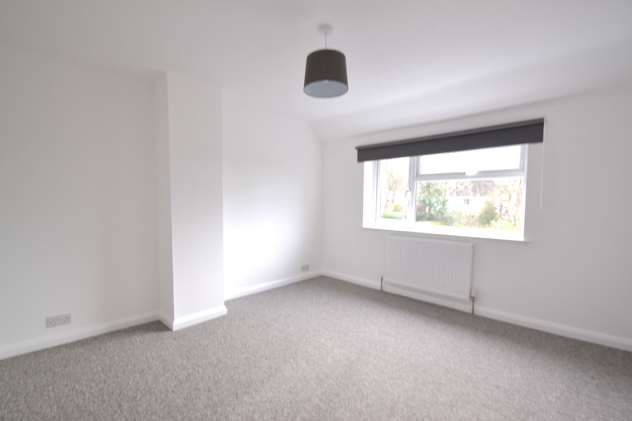
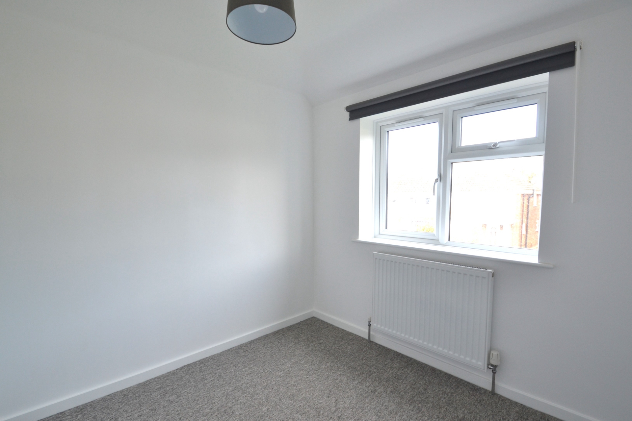
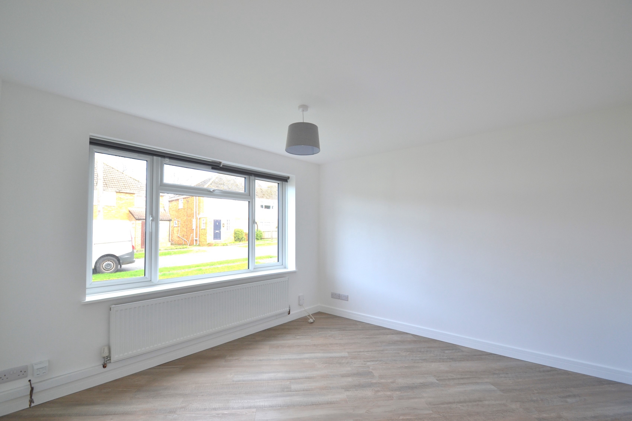
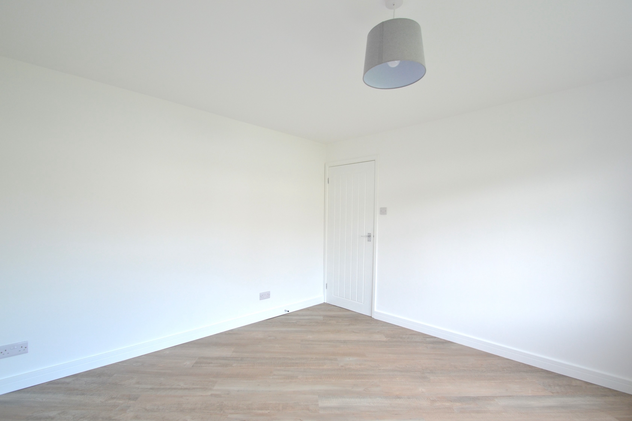
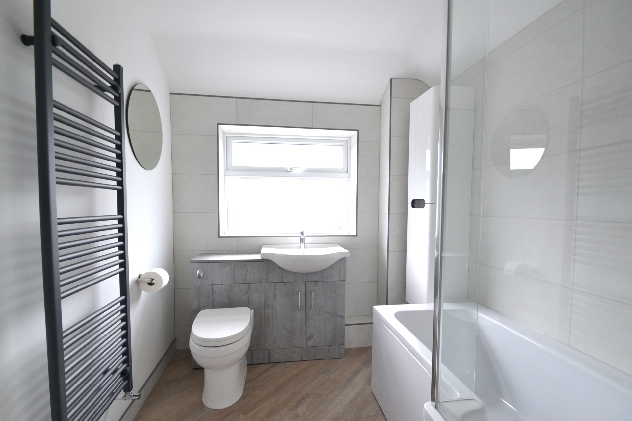
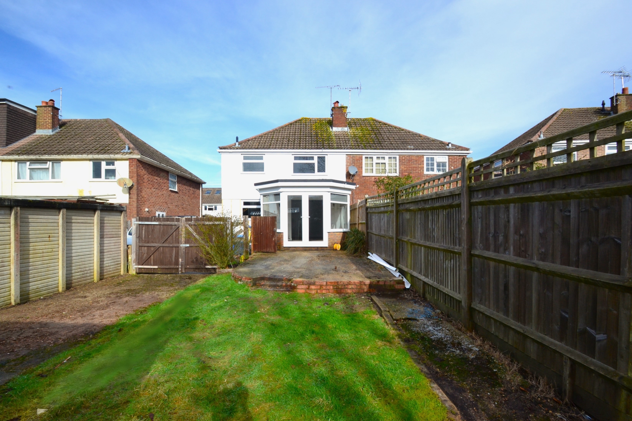

| GROUND FLOOR | ||||
| ENTRANCE HALL | Double glazed front door opening to the entrance hall. Double glazed window to front aspect. Low level under stairs storage cupboard. Radiator. Stairs to the first floor. Open through to... | |||
| KITCHEN | Fitted with an attractive range of floor and wall units with inset stainless steel one and a half bowl sink and drainer with mixer tap. Integrated four ring electric hob and oven with extractor hood over. Freestanding appliances include a fridge/freezer and dishwasher. Utility cupboard with a freestanding washing machine and shelving above. Double glazed window to rear aspect. Breakfast bar. Open through to... | |||
| DINING ROOM | Storage cupboards. Radiator. Open through to... | |||
| CONSERVATORY | French doors opening to the south facing rear garden. Double aspect with double glazed windows to the rear and side. Radiator. | |||
| LIVING ROOM | Double glazed window to font aspect. Telephone point. TV point. Radiator. | |||
| FIRST FLOOR | ||||
| LANDING | Stairs from the ground floor. Double glazed window to side aspect. Over stairs storage cupboard. Doors to... | |||
| BEDROOM 1 | Double glazed window to rear aspect. Radiator. | |||
| BEDROOM 2 | Double glazed window to front aspect. Radiator. | |||
| BEDROOM 3 | Double glazed window to front aspect. Radiator. | |||
| BATHROOM | Modern white suite comprising of a panelled bath, wash basin inset into a vanity unit and low level WC. Storage cupboard. Heated towel rail. Part tiled walls. Extractor fan. Double glazed window to rear aspect. | |||
| OUTSIDE | ||||
| FRONT GARDEN | Mainly laid to lawn with a footpath to the front door. Side access to the rear garden via the shared driveway. | |||
| REAR GARDEN | South facing rear garden which is mainly laid to lawn with additional patio entertaining area adjoining the rear of the property. Parking space for one vehicle. | |||
| Double Garage | Extra large double garage with a rolling door to the front. Power and lighting. | |||
Branch Address
29 The Broadway<br>Haywards Heath<br>West Sussex<br>RH16 3AB
29 The Broadway<br>Haywards Heath<br>West Sussex<br>RH16 3AB
Reference: 143312_005686
IMPORTANT NOTICE
Descriptions of the property are subjective and are used in good faith as an opinion and NOT as a statement of fact. Please make further specific enquires to ensure that our descriptions are likely to match any expectations you may have of the property. We have not tested any services, systems or appliances at this property. We strongly recommend that all the information we provide be verified by you on inspection, and by your Surveyor and Conveyancer.
