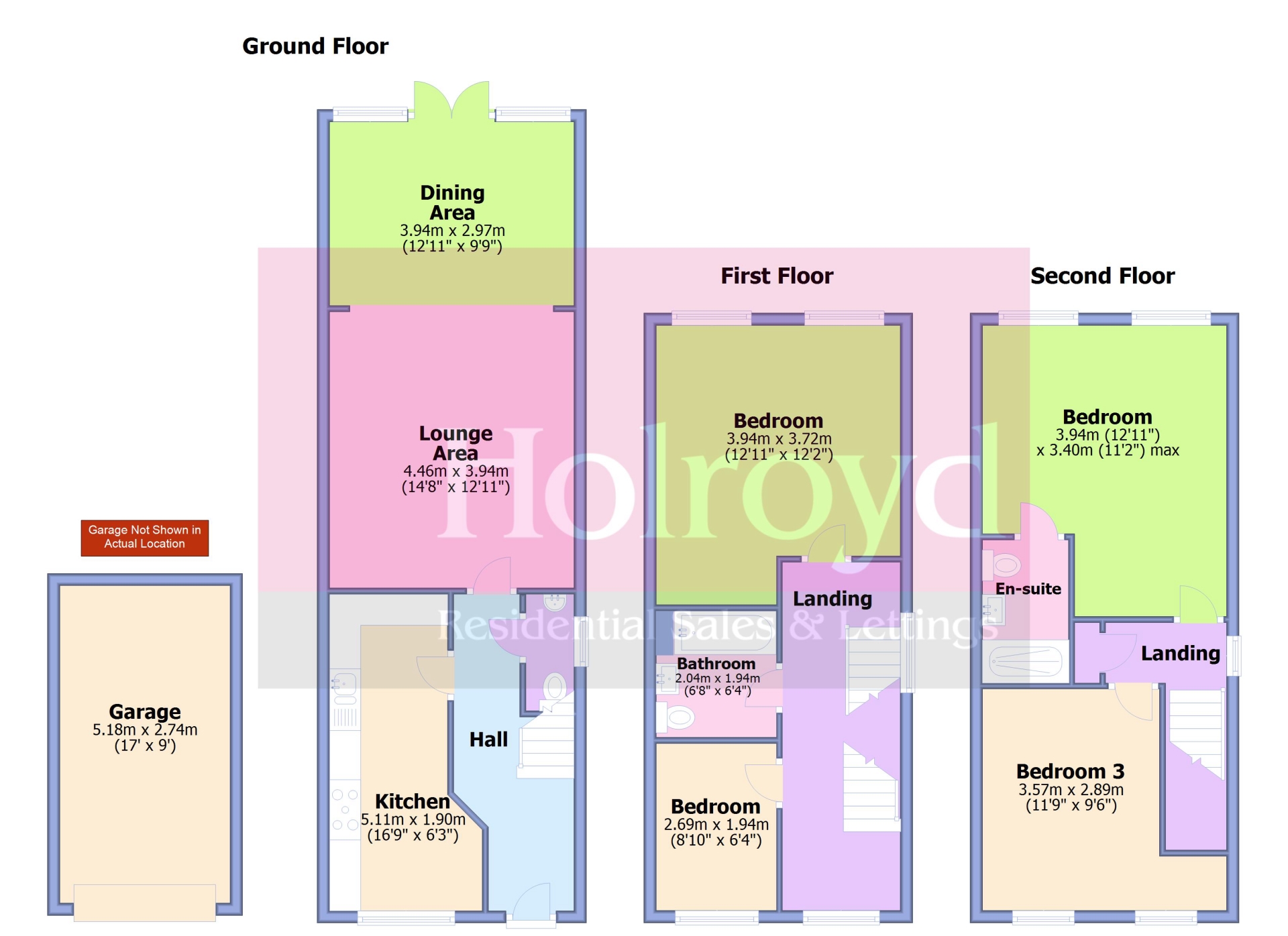 Tel: 01444 440035
Tel: 01444 440035
Cedar Avenue, Haywards Heath, RH16
Sold STC - Freehold - £475,000
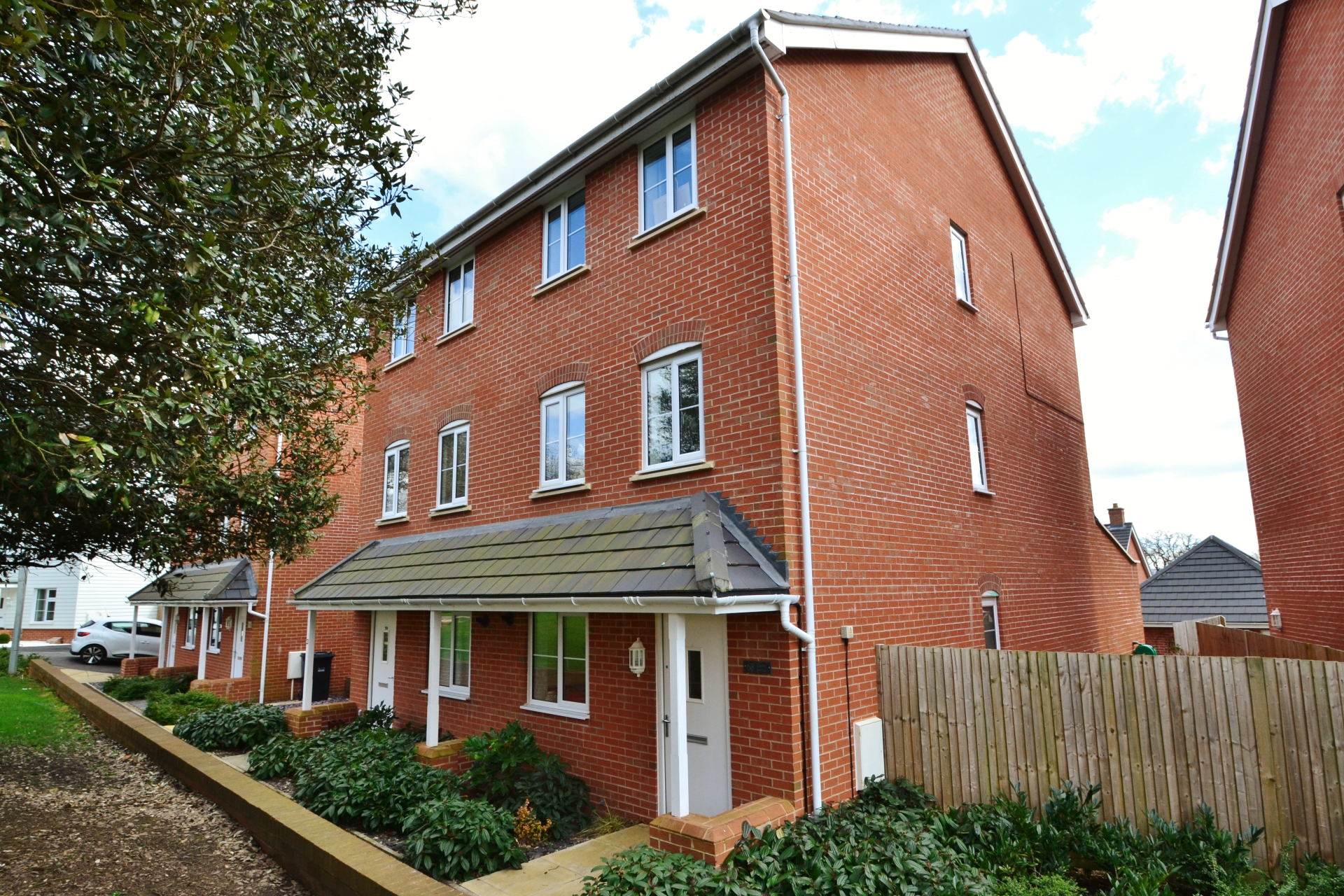
4 Bedrooms, 2 Receptions, 3 Bathrooms, Semi Detached, Freehold
WALK-THROUGH VIDEO TOUR - SOUTH/WEST FACING GARDEN - GARAGE & PARKING - NO ONWARD CHAIN - This is a beautiful FOUR BEDROOM family home arranged over three floors and situated within a modern development to the south of Haywards Heath town centre. The property was built in 2012 and has been finished to a high specification level. The house has the added benefit of amazing views of the South Downs along with plenty of natural light with the lounge/diner and two bedrooms having a favourable southerly aspect. The stylish accommodation is presented in an immaculate condition throughout and briefly comprises of an entrance hall, kitchen/breakfast room, lounge/diner with partially glazed ceiling, downstairs WC, four bedrooms, en suite shower room and further family bathroom. The secluded rear garden is south/west facing and wraps around the side of the property. To the rear of the property is a garage with parking to the front.
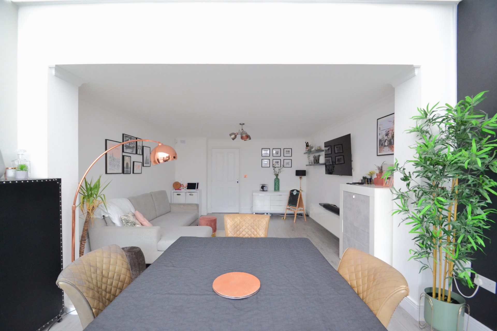
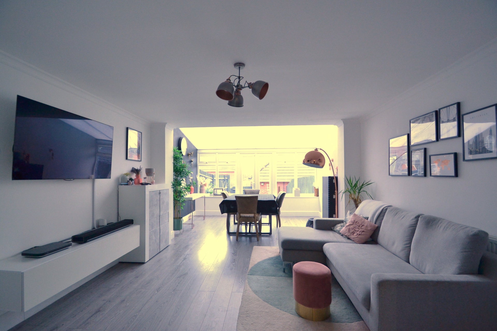
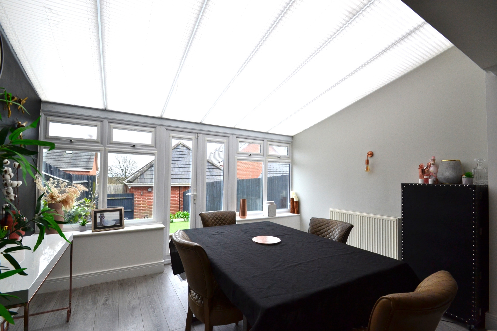
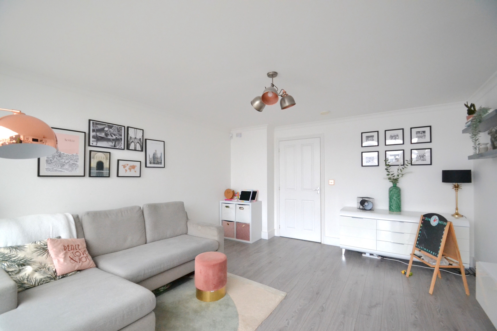
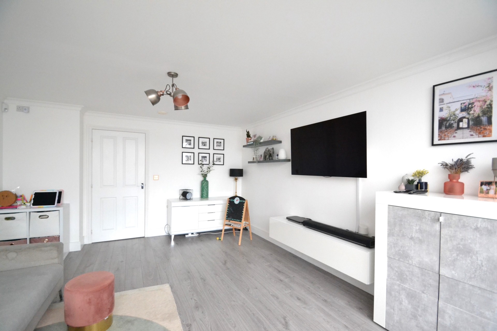
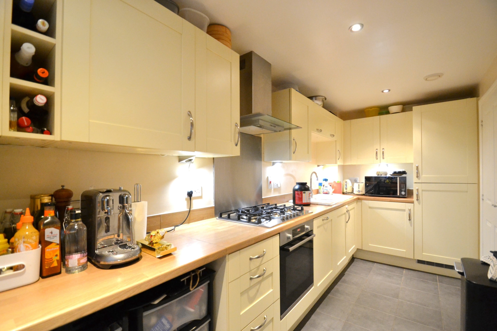
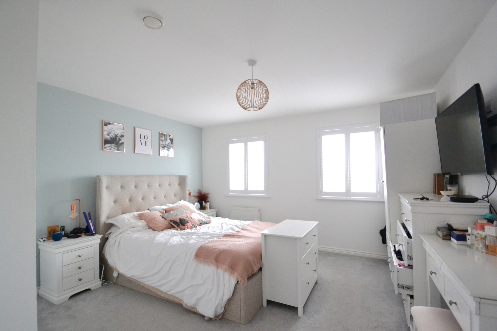
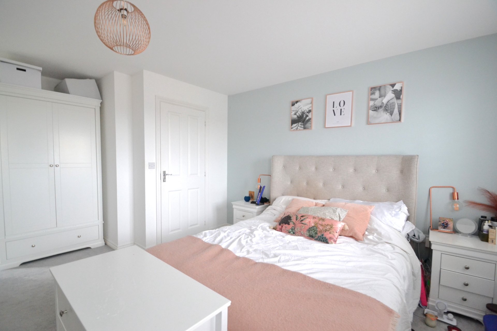
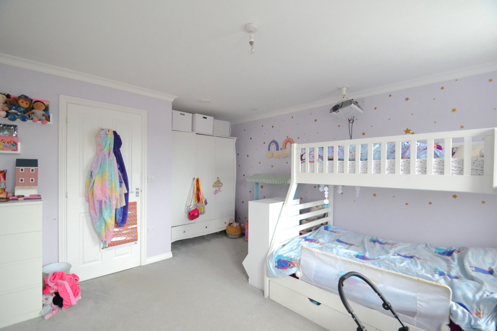
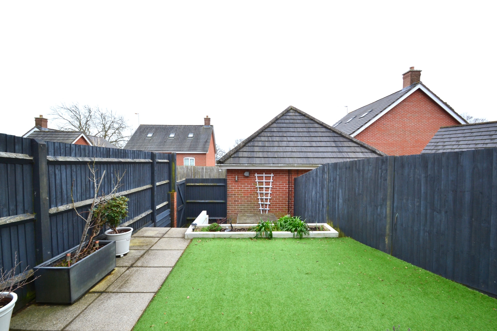
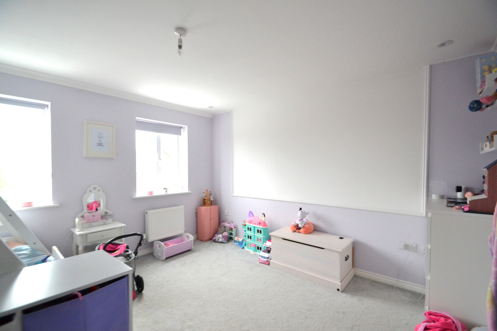
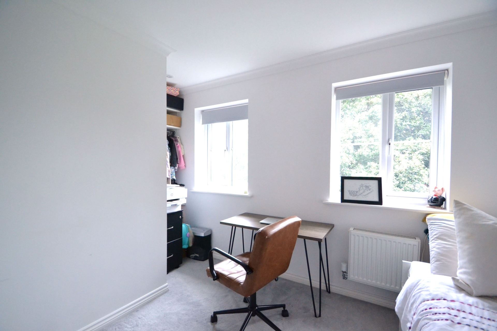
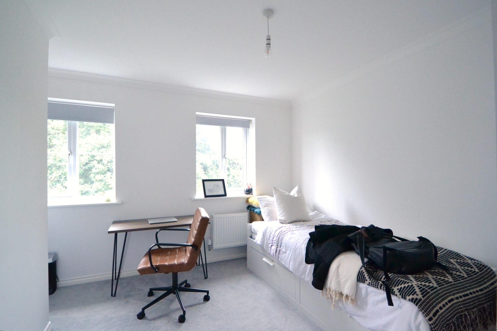
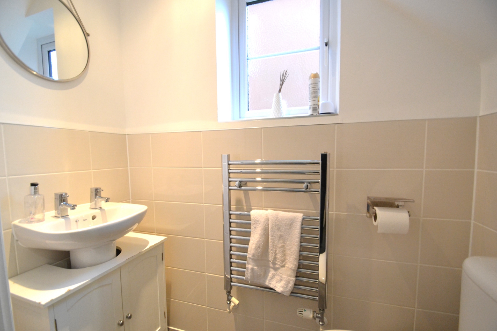
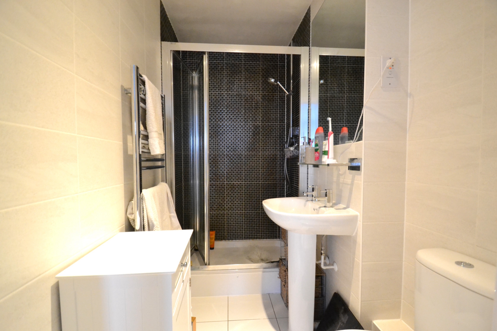
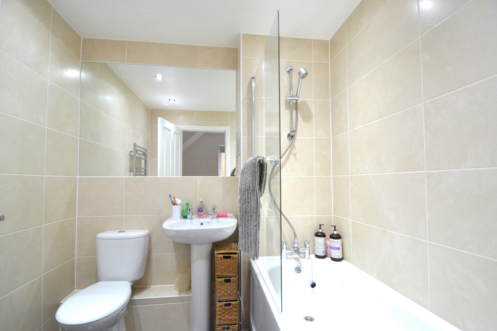
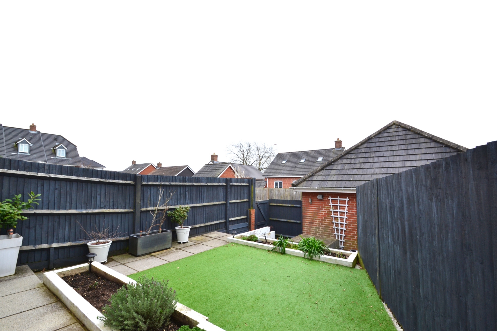
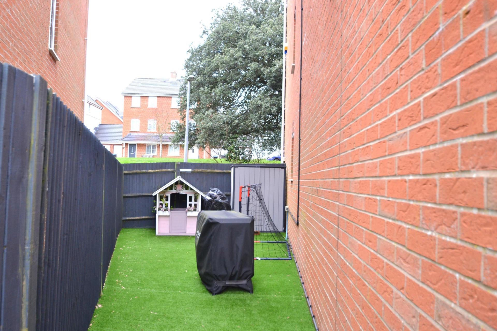
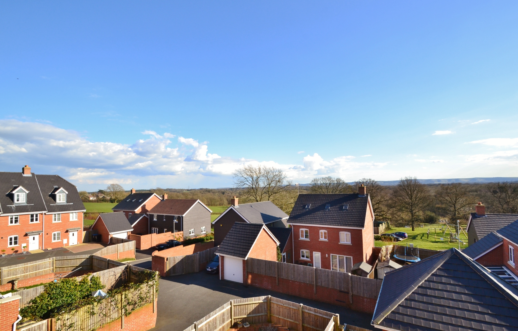
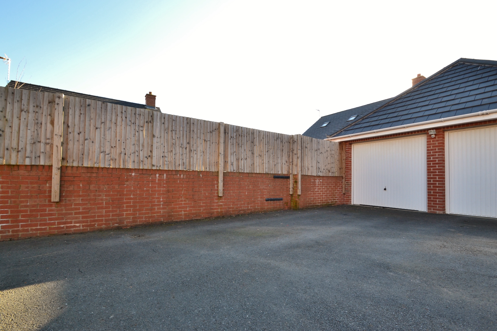
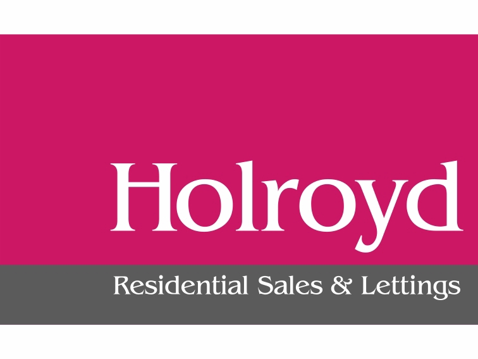
| GROUND FLOOR | ||||
| ENTRANCE HALL | Under stairs storage cupboard with power. Radiator. Stairs to the first floor landing. Doors to... | |||
| KITCHEN | Fitted with an attractive range of floor and wall units with under cupboard lighting. Inset porcelain one and a half bowl sink and drainer with mixer tap. Integrated five ring gas hob and electric oven with extractor hood over. Integral dishwasher, washer/dryer and fridge/freezer. Tiled flooring. Radiator. Spot lighting. Double glazed window to front aspect. | |||
| LOUNGE/DINING ROOM | Partially glazed ceiling with custom fitted blinds and French doors to the rear garden. Two radiators. TV point. Telephone point. | |||
| WC | Wash basin and low level WC. Heated towel rail. Part tiled walls. Spot lighting. Double glazed window to side aspect. | |||
| FIRST FLOOR | ||||
| LANDING | Double glazed window to side aspect. Stairs to ground and second floors. Doors to... | |||
| BEDROOM | Two double glazed windows to rear aspect. TV point. Radiator. Spot lighting and central light. | |||
| BEDROOM | Double glazed window to front aspect. TV point. Radiator. | |||
| FAMILY BATHROOM | White suite comprising of a panelled bath, wash basin and low level WC. Tiled flooring. Tiled walls. Custom fitted mirror. Heated towel rail. Spot lighting. Shaver point. | |||
| SECOND FLOOR | ||||
| LANDING | Double glazed window to side aspect. Radiator. Hatch providing loft access. Storage cupboard. Doors to... | |||
| BEDROOM | Two double glazed windows to rear aspect. Radiator. TV point. Door to... | |||
| EN SUITE | Large, fully tiled, shower cubicle with 'power shower'. Wash basin and low level WC. Heated towel rail. Custom fitted mirror. Tiled flooring. Tiled walls. Spot lighting. Shaver point. | |||
| BEDROOM | Two double glazed windows to front aspect. Radiator. | |||
| OUTSIDE | ||||
| FRONT GARDEN | Paved pathway with shrub borders leading to the front door. Outside PIR lighting. | |||
| REAR & SIDE GARDEN | South/west facing garden extending around the side of the property. Various shrub borders. Paved area adjoining the rear of the property. Outside tap, lighting and external weatherproof plug socket. Rear gated access to... | |||
| GARAGE & PARKING | Up and over door. Vaulted ceiling providing additional storage space. Power and lighting. To the front of the garage is a private parking area. | |||
| ADDITIONAL INFORMATION | There are 'Heat Circulating Fans' situated in the ceiling of each room. The property also has Solar Panels located on the roof. Estate Management Company: TBC Estate Charge: TBC | |||
29 The Broadway<br>Haywards Heath<br>West Sussex<br>RH16 3AB
