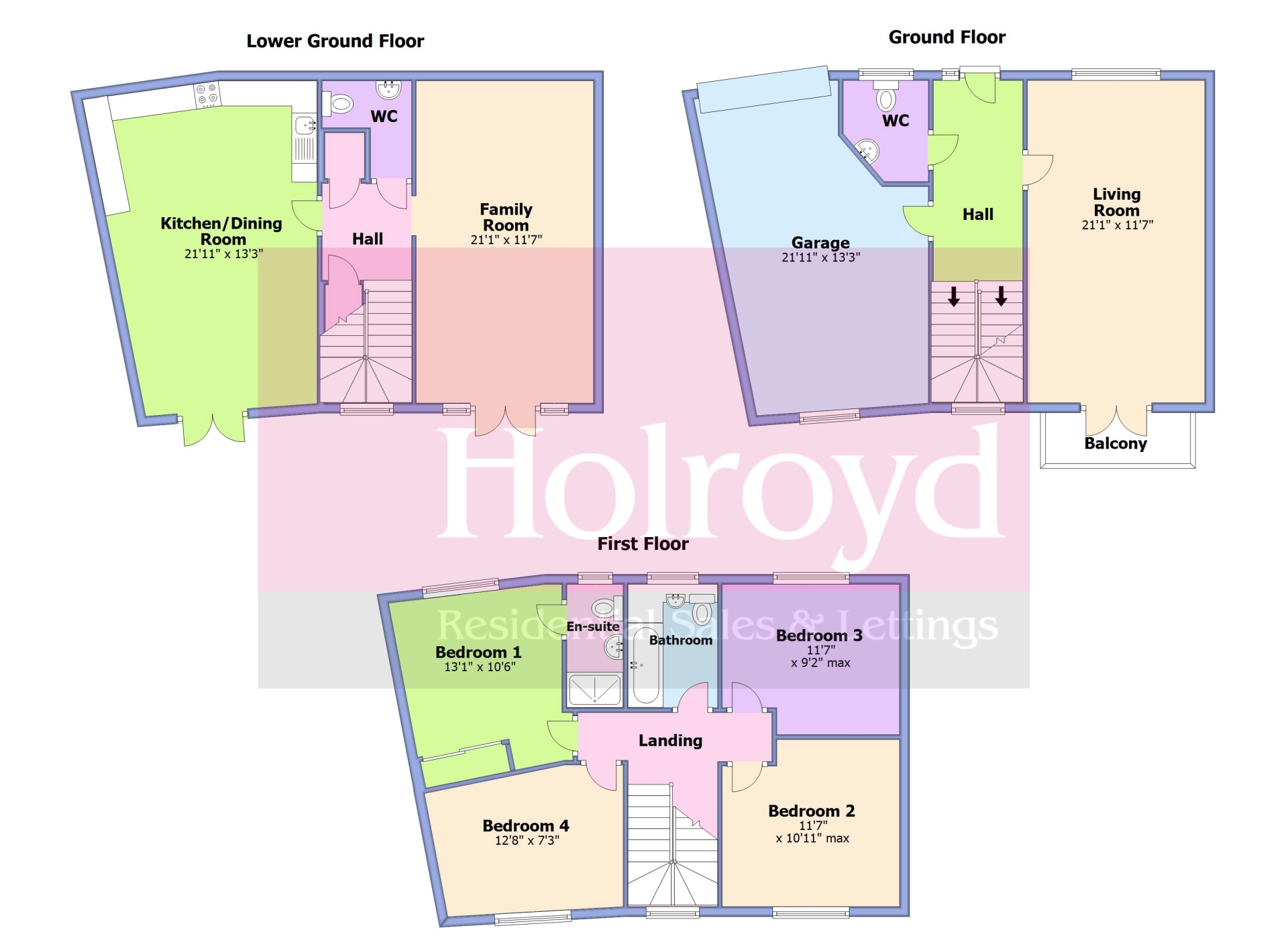 Tel: 01444 440035
Tel: 01444 440035
Bowden Way, Haywards Heath, RH16
Let Agreed - £2,550 pcm Tenancy Info
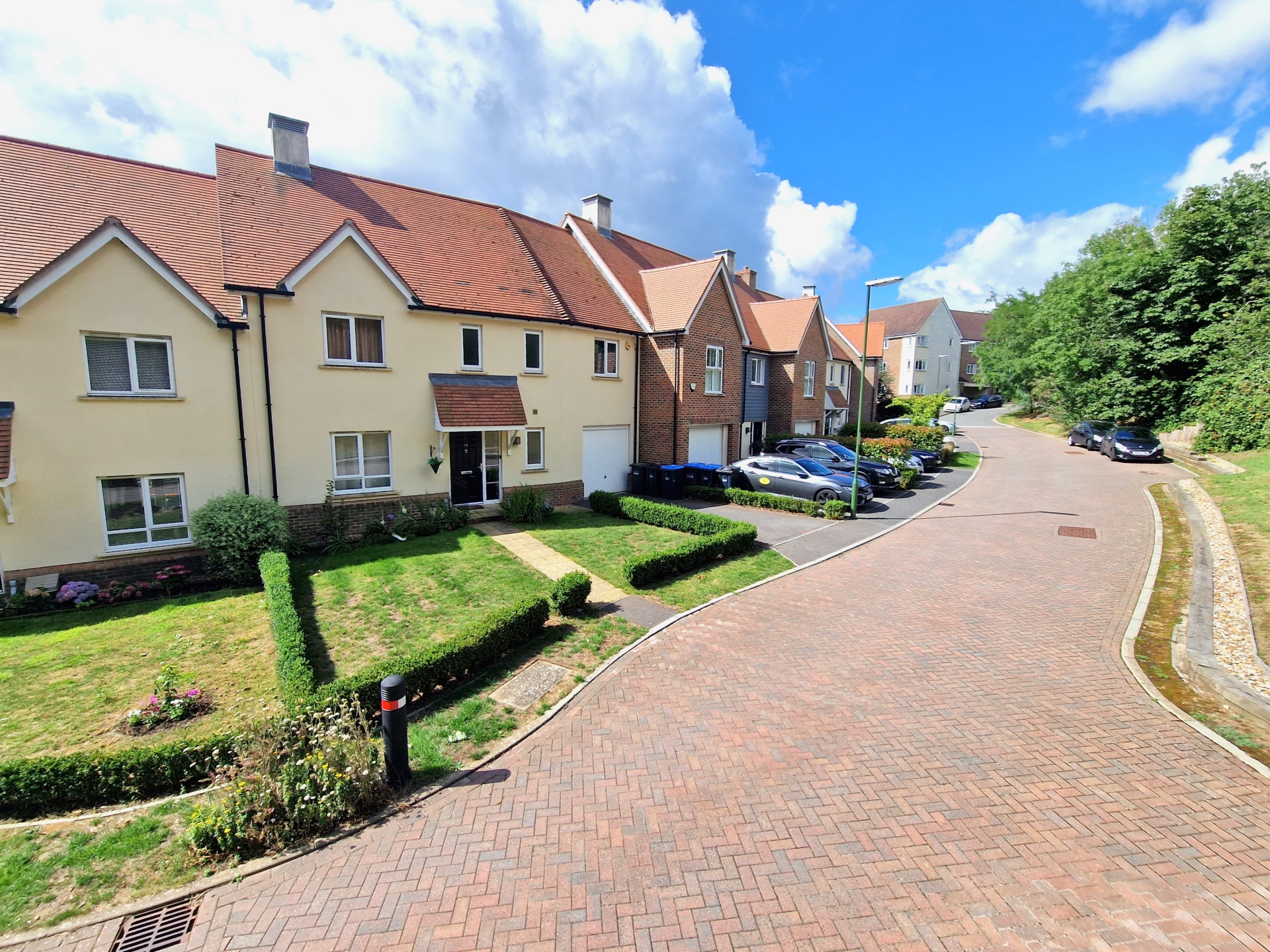
4 Bedrooms, 3 Receptions, 4 Bathrooms, Town House, Unfurnished
WALK-THROUGH VIDEO TOUR - MODERN FAMILY HOME - SPACIOUS & VERSATILE - GARAGE - SOUTH FACING GARDEN - BALCONY - CUL-DE-SAC - This is an incredibly spacious and versatile four double bedroom family home situated in a quiet cul-de-sac and located within a sought after modern development in Haywards Heath. The town house style accommodation is arranged over three floors and is extremely well presented throughout. In brief the internal accommodation comprises a living room, kitchen/dining room, family room, four double bedrooms, en suite shower room, family bathroom and two WC's. The property also benefits from a private driveway leading to a large garage. To the rear of the property is a beautifully secluded south facing rear garden. Viewing is highly recommended.
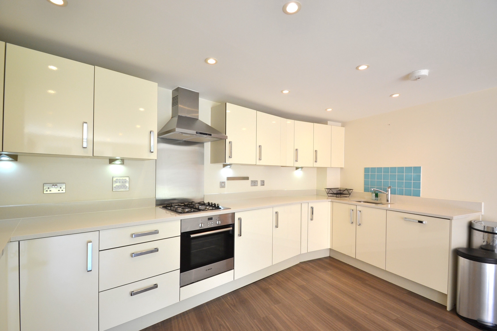
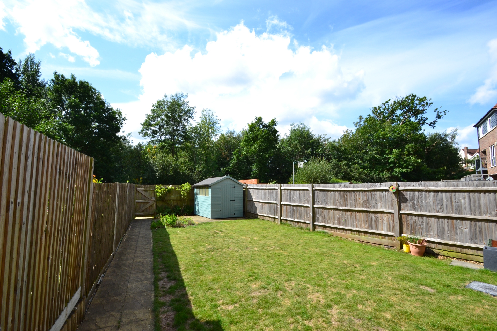
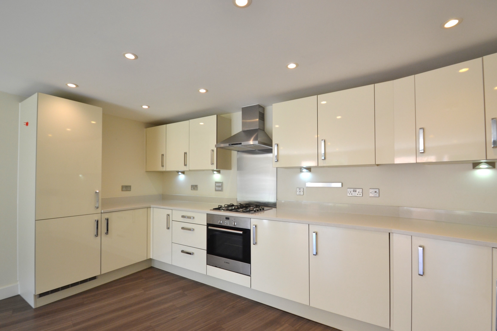
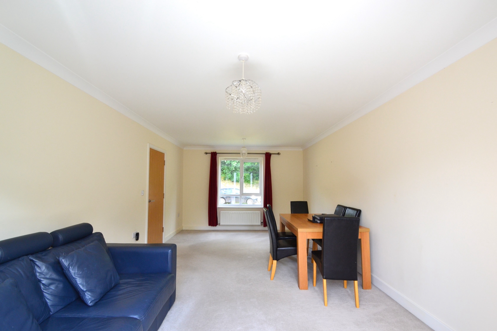
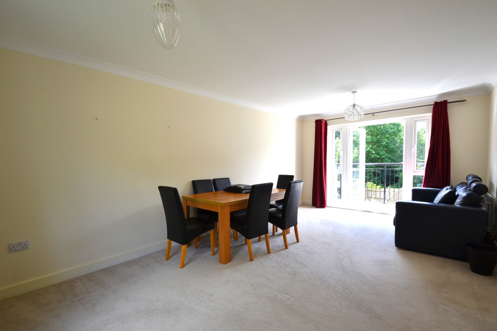
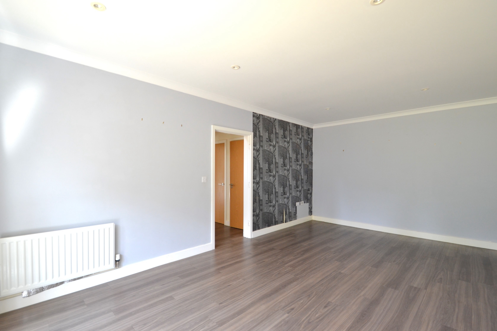
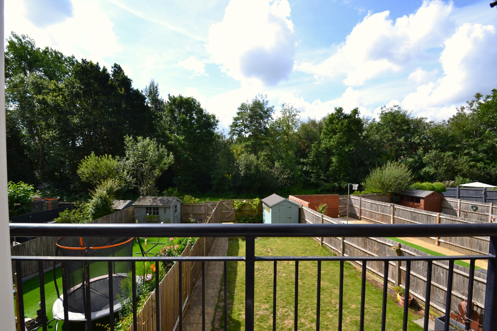
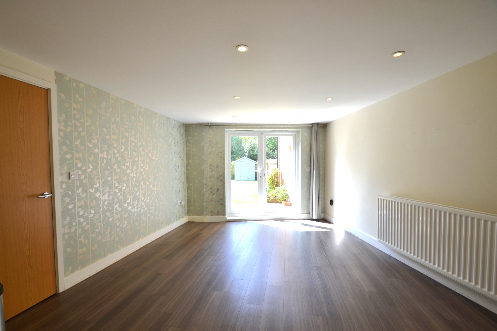
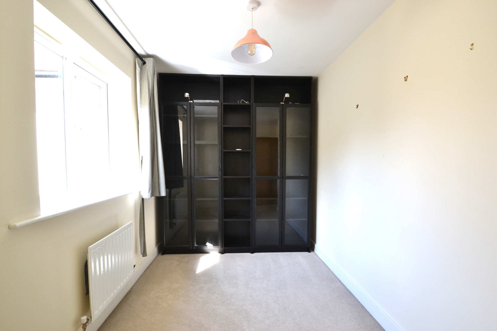
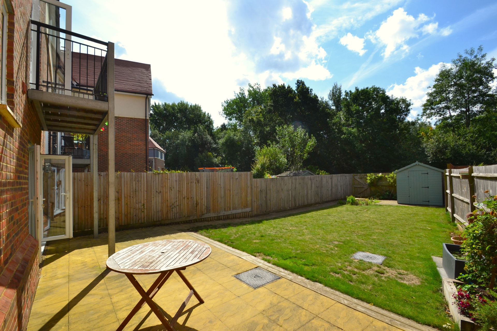
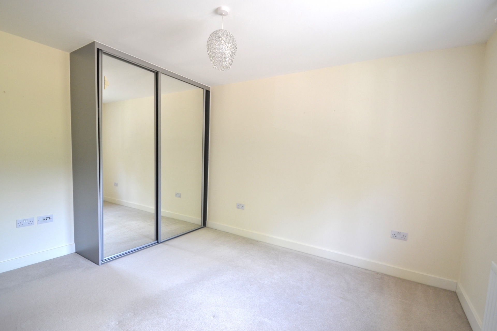
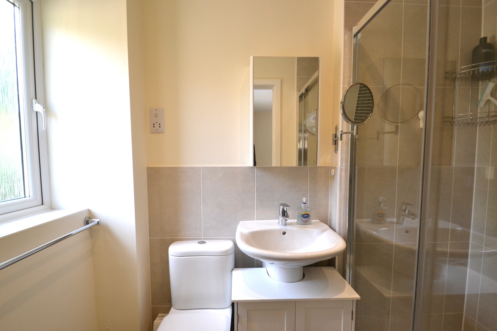
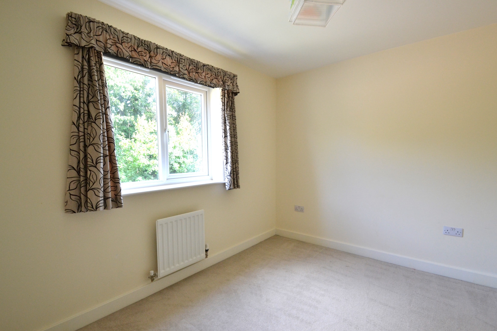
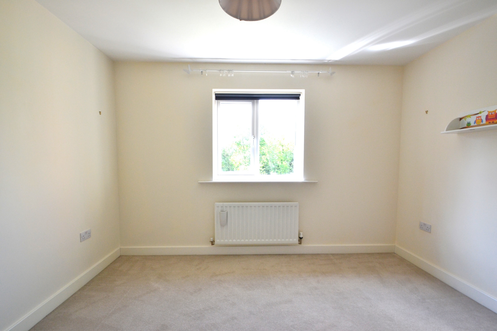
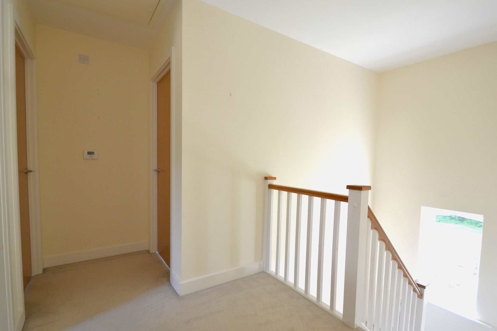
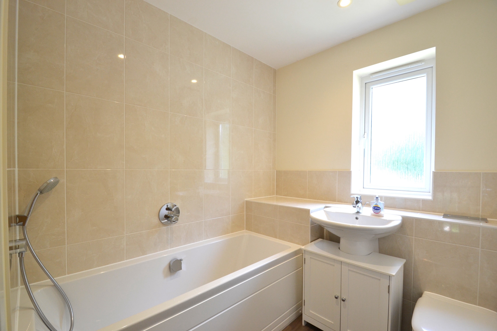
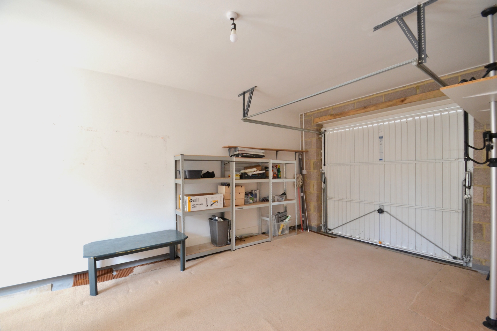
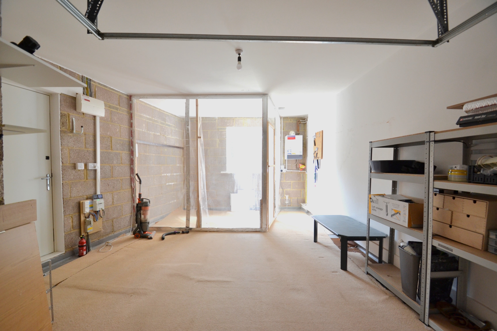
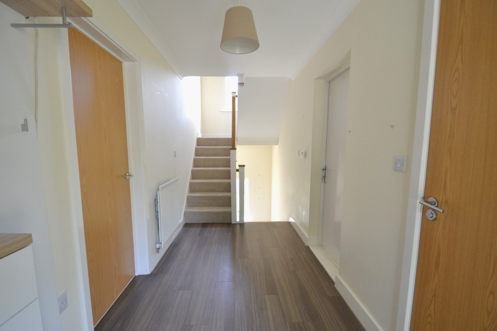
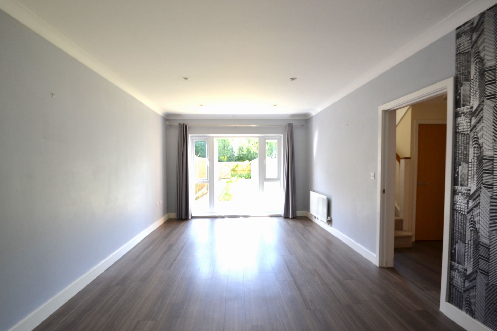
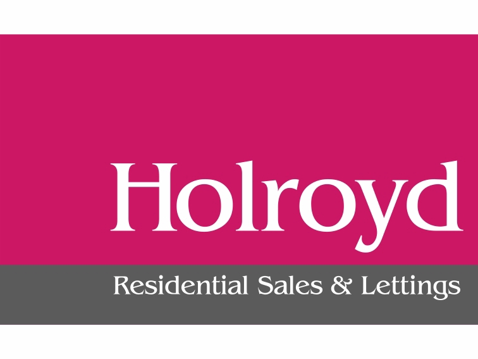
| GROUND FLOOR | ||||
| ENTRANCE HALL | Front door opening to the entrance hall. Amtico flooring. Radiator. Stairs leading up to the first floor and also down to the lower ground floor. | |||
| LIVING ROOM | Twin aspect with a double glazed window to the front and French doors opening to the balcony. Two radiators. TV point. | |||
| BALCONY | South facing views. | |||
| WC | Wash basin and low level WC. Double glazed window to front aspect. Radiator. Amtico flooring. | |||
| GARAGE | Up and over door to the front and a double glazed window to the rear. Power and lighting. | |||
| FIRST FLOOR | ||||
| LANDING | Hatch providing loft access. Double glazed window to rear aspect. Radiator. | |||
| BEDROOM 1 | Double glazed window to front aspect. Fitted wardrobe. Radiator. Door to... | |||
| EN SUITE | Large shower cubicle, wash basin and low level WC. Double glazed window to front aspect. Spot lighting. Extractor fan. Heated towel rail. Part tiled walls. Amtico flooring. | |||
| BEDROOM 2 | Double glazed window to rear aspect. Radiator. | |||
| BEDROOM 3 | Double glazed window to front aspect. Radiator. | |||
| BEDROOM 4 | Double glazed window to rear aspect. Radiator. | |||
| BATHROOM | White suite comprising of a panelled bath, wash basin and low level WC. Double glazed window to front aspect. Spot lighting. Extractor fan. Heated towel rail. Amtico flooring. | |||
| LOWER GROUND FLOOR | ||||
| HALL | Under stairs storage cupboard. Additional airing cupboard housing the hot water tank. Amtico flooring. | |||
| KITCHEN/DINING ROOM | Fitted with an attractive range of floor and wall units with under lighting and inset one and a half bowl sink and drainer with mixer tap. Integrated fridge/freezer, washing machine/tumble dryer, dishwasher and four ring gas hob with electric oven. Radiator. Spot lighting. Amtico flooring. Double glazed French doors opening to the rear garden. | |||
| FAMILY ROOM | Double glazed French doors opening to the rear garden. TV point. Two radiators. Amtico flooring. Spot lighting. | |||
| WC | Wash basin and low level WC. Radiator. Spot lighting. Amtico flooring. | |||
| OUTSIDE | ||||
| DRIVEWAY | Private parking to the front of the property. | |||
| REAR GARDEN | South facing rear garden which is mainly laid to lawn with an additional paved patio area adjoining the rear of the property. Outside power sockets, tap and lighting. Rear gate. | |||
29 The Broadway<br>Haywards Heath<br>West Sussex<br>RH16 3AB
