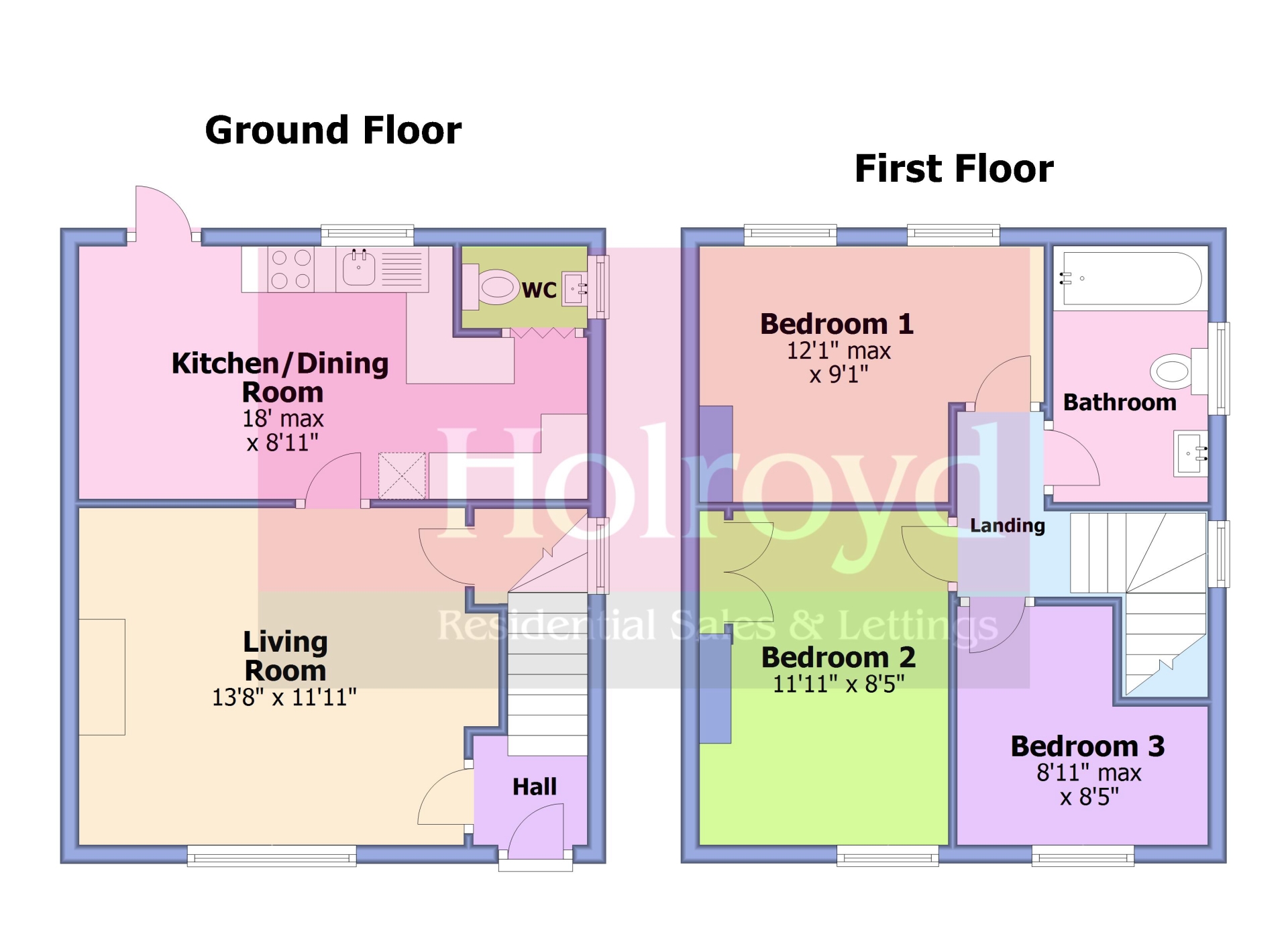 Tel: 01444 440035
Tel: 01444 440035
Glebe Road, Cuckfield, Haywards Heath, RH17
Let Agreed - £1,650 pcm Tenancy Info
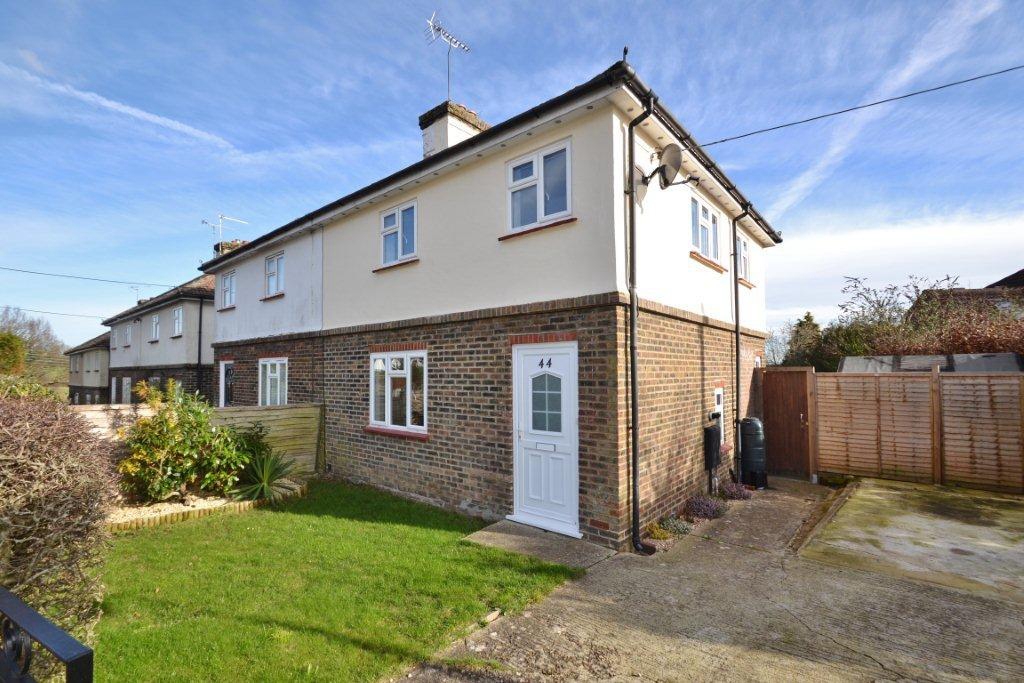
3 Bedrooms, 1 Reception, 2 Bathrooms, Semi Detached, Unfurnished
WALK-THROUGH VIDEO TOUR - This is a beautifully presented three bedroom family home situated in a cul-de-sac location within the historic village of Cuckfield. The property boasts modern features throughout and the internal accommodation briefly comprises of a kitchen/breakfast room, living room, downstairs cloakroom and family bathroom. Outside and to the rear is a lovely garden with side access to the private driveway and front garden. Council Tax Band: C
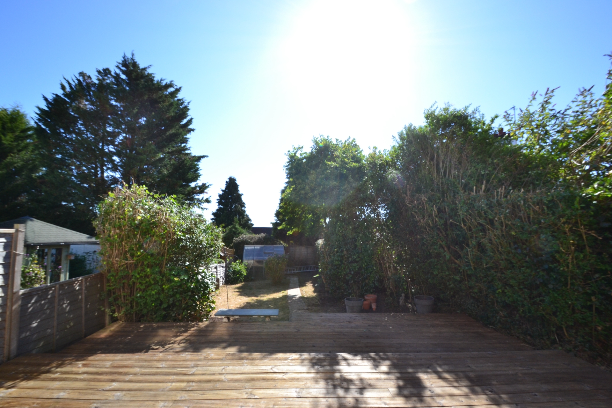
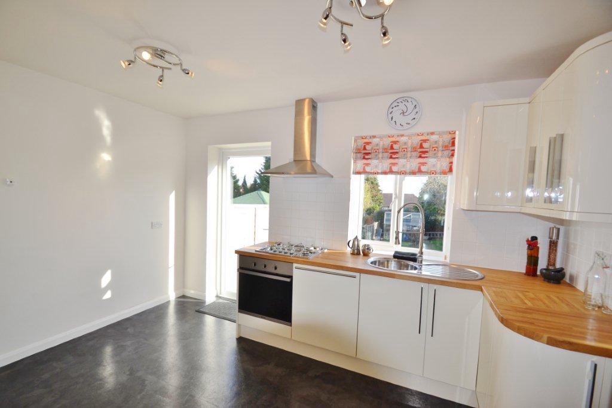
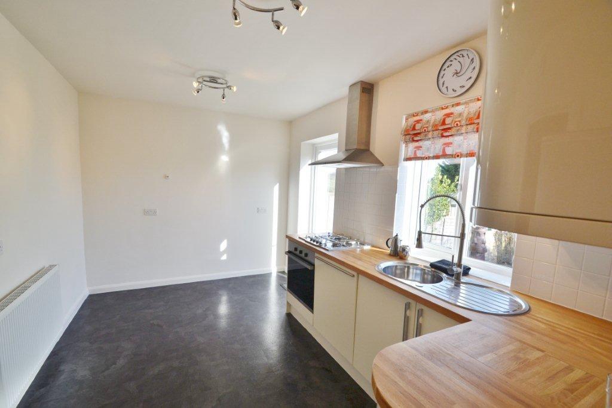
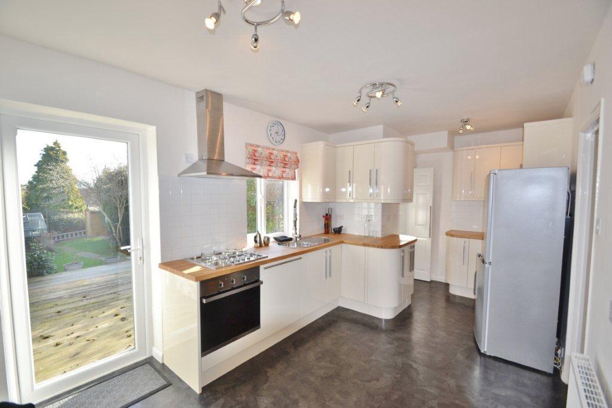
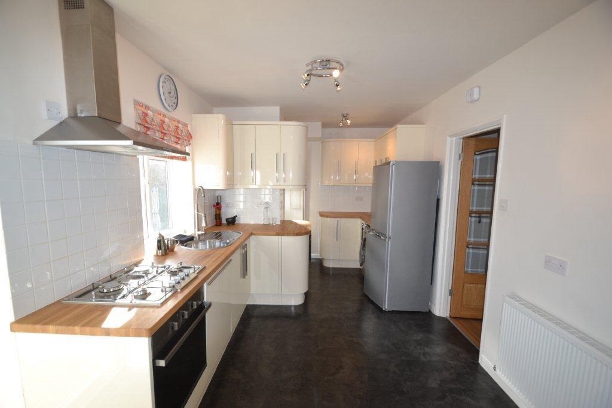
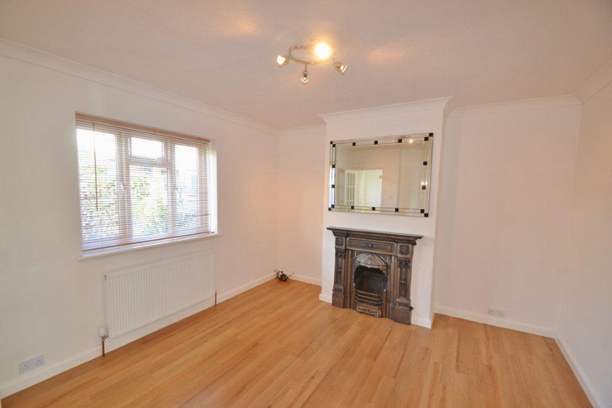
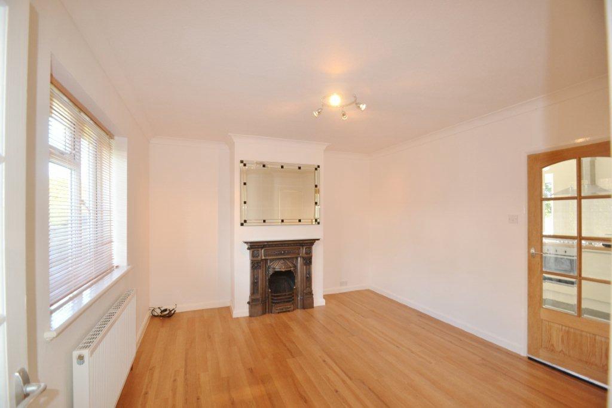
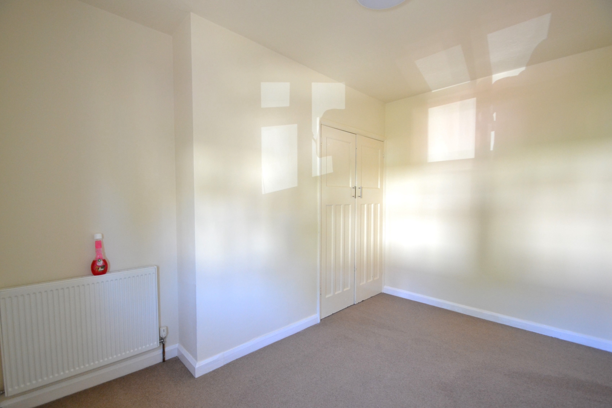
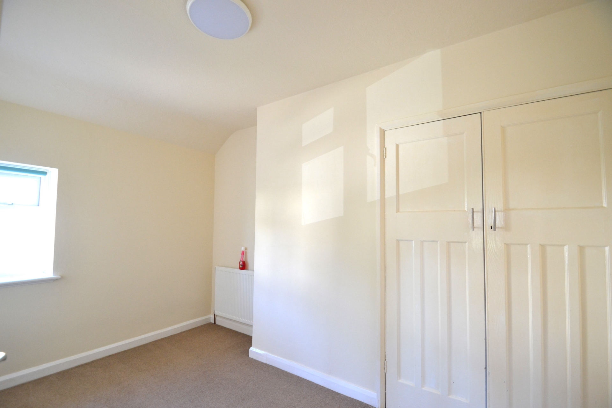
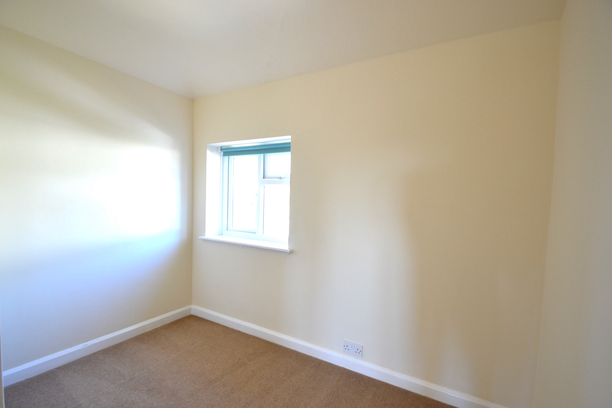
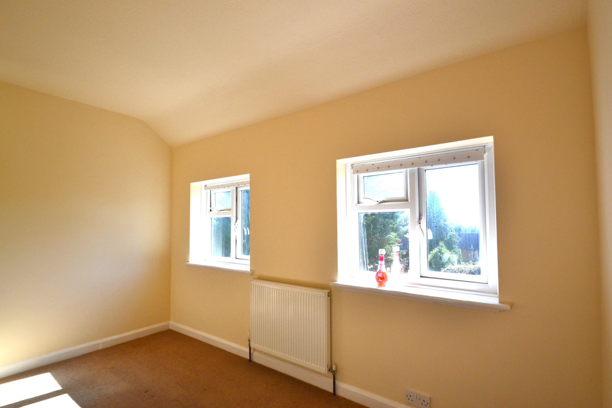
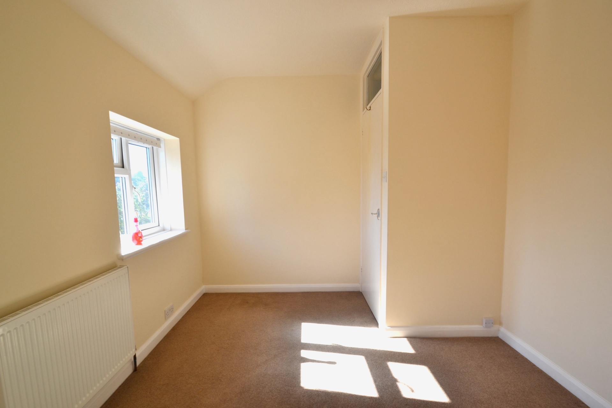
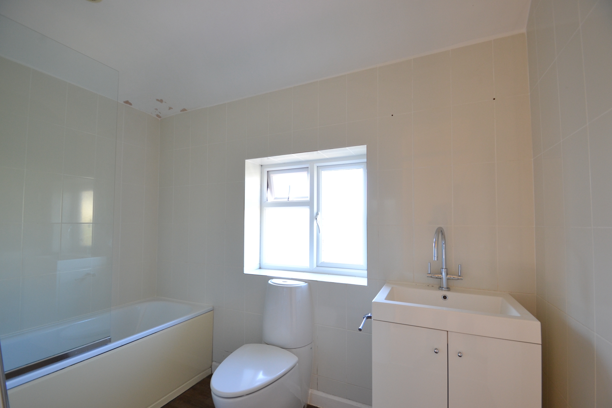
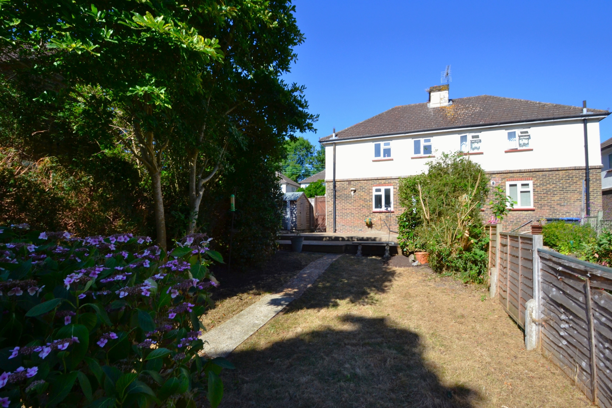
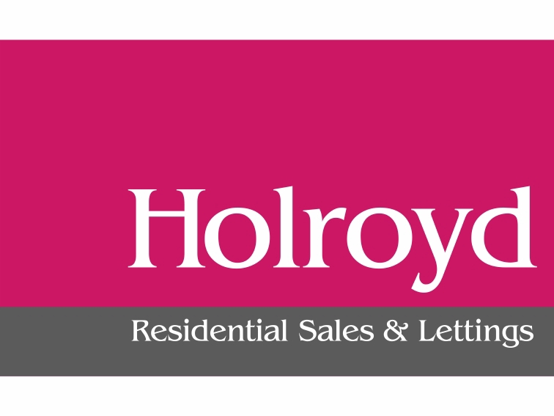
| GROUND FLOOR | ||||
| ENTRANCE HALL | Double glazed front door opening to the entrance hall. Radiator. Double glazed window to side aspect. Stairs to the first floor. Door to... | |||
| LIVING ROOM | Double glazed window to front aspect. Fireplace. Storage cupboard. TV point. Radiator. Door to... | |||
| KITCHEN/BREAKFAST ROOM | Fitted with an attractive range of cream floor and wall units with wood effect worktops. Inset stainless steel sink with drainer and retractable pull out mixer tap. Plumbing and appliance space for washing machine and fridge/freezer. Integrated five ring gas hob and electric fan oven with extractor hood over. Radiator. TV point. Double glazed window and door to the rear garden. Door to... | |||
| WC | Modern white suite comprising wash basin with mixer tap and vanity unit and low level WC. Fully tiled walls. Radiator. Double glazed window to side aspect. | |||
| FIRST FLOOR | ||||
| LANDING | Stairs from the ground floor. Loft hatch. Double glazed window to side aspect. Doors to... | |||
| BEDROOM 1 | Two double glazed windows to rear aspect. Telephone point. Radiator. | |||
| BEDROOM 2 | Double glazed window to front aspect. Fitted wardrobe with hanging rail. Radiator. | |||
| BEDROOM 3 | Double glazed window to front aspect. Radiator. | |||
| FAMILY BATHROOM | White suite comprising of a panelled bath with shower attachment, wash basin with mixer tap and vanity unit and low level WC. Fully tiled walls. Radiator. Extractor fan. Double glazed window to side aspect. | |||
| OUTSIDE | ||||
| PRIVATE DRIVEWAY | Wrought iron gates leading to the driveway. Additional area of lawn with shrub borders. Gated access to the rear garden. | |||
| REAR GARDEN | Split level decked area leading to a large area of lawn with various shrub and tree borders. Greenhouse. | |||
Branch Address
29 The Broadway<br>Haywards Heath<br>West Sussex<br>RH16 3AB
29 The Broadway<br>Haywards Heath<br>West Sussex<br>RH16 3AB
Reference: 143312_000214
IMPORTANT NOTICE
Descriptions of the property are subjective and are used in good faith as an opinion and NOT as a statement of fact. Please make further specific enquires to ensure that our descriptions are likely to match any expectations you may have of the property. We have not tested any services, systems or appliances at this property. We strongly recommend that all the information we provide be verified by you on inspection, and by your Surveyor and Conveyancer.
