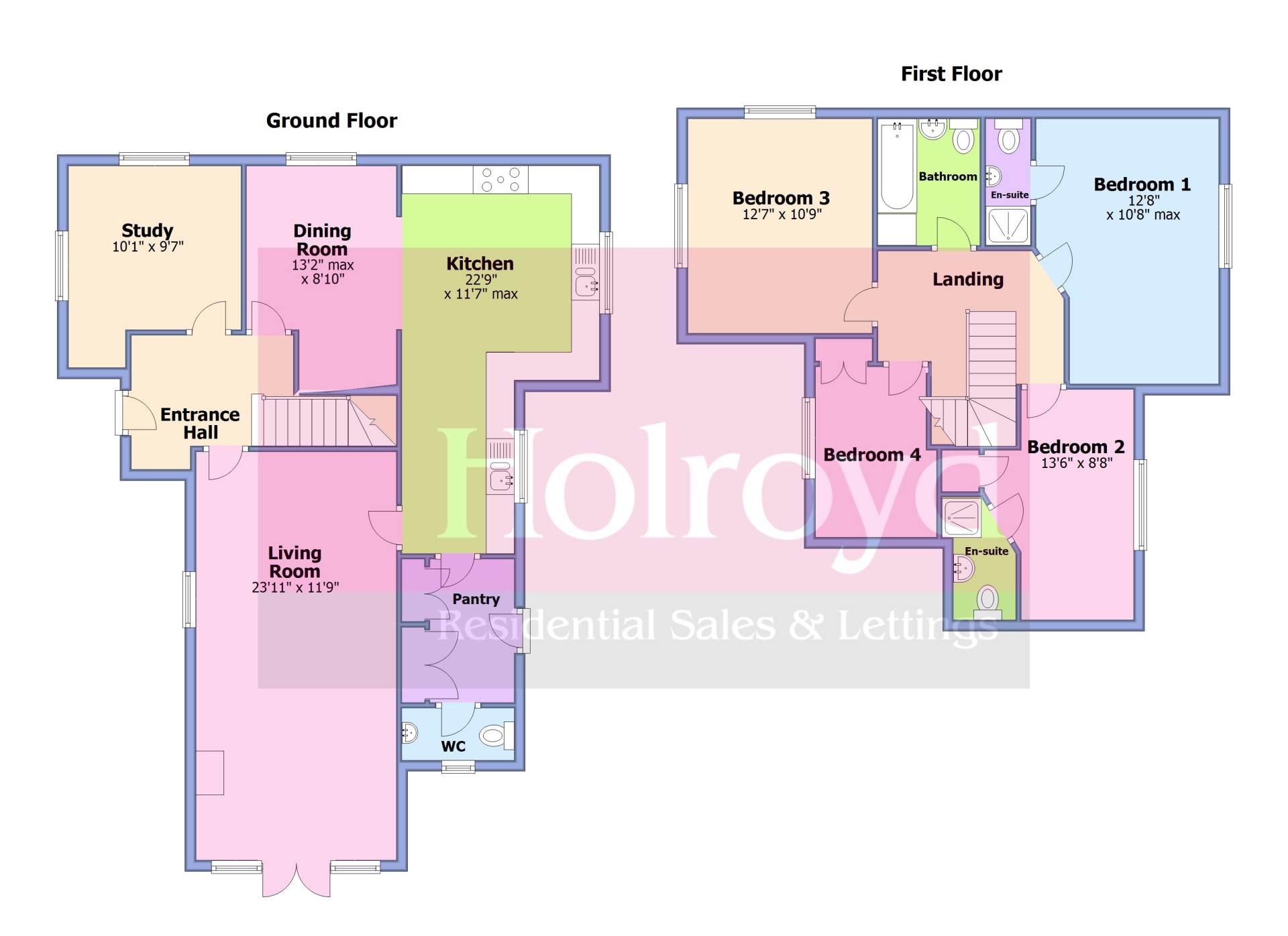 Tel: 01444 440035
Tel: 01444 440035
Oak Lodge, Isfield Road, Isfield, TN22
Let Agreed - £2,100 pcm Tenancy Info
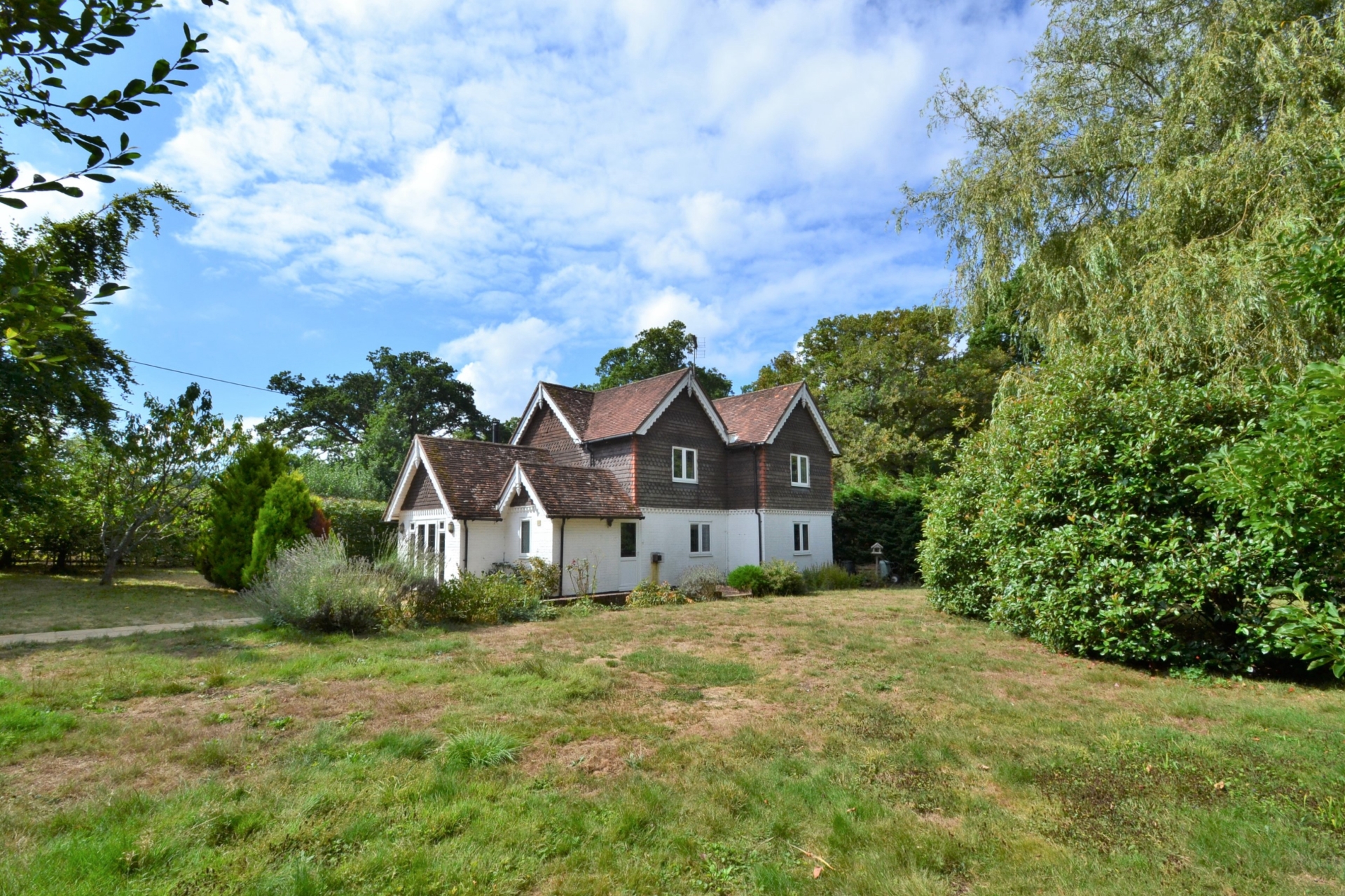
4 Bedrooms, 3 Receptions, 4 Bathrooms, Detached, Unfurnished
WALK-THROUGH VIDEO TOUR - This is a SPACIOUS FOUR BEDROOM detached family home situated within a quiet rural location in the East Sussex village of Isfield close to the OPEN COUNTRYSIDE yet within easy commute of Uckfield and Lewes. The accommodation briefly comprises of an entrance hall, living room, kitchen, utility room, dining room, study, downstairs WC, 4 bedrooms with 2 en suites and a family bathroom. Surrounding the property is a lawn garden with a block paved drive way for multiple vehicles leading to a detached double garage.
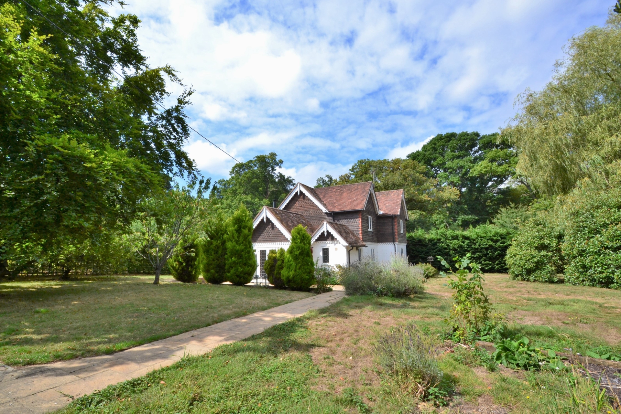
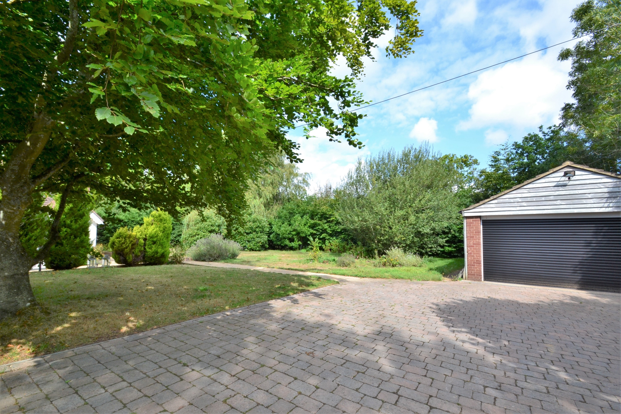
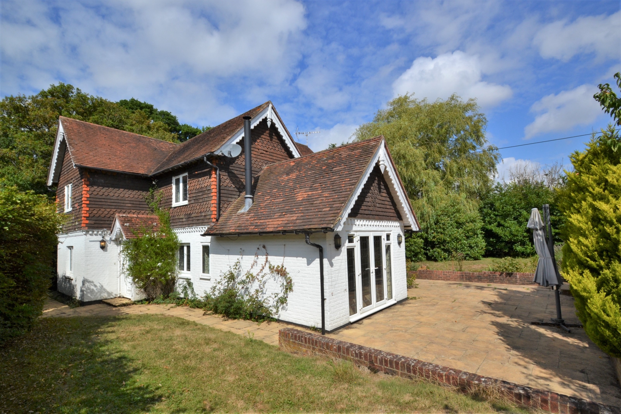
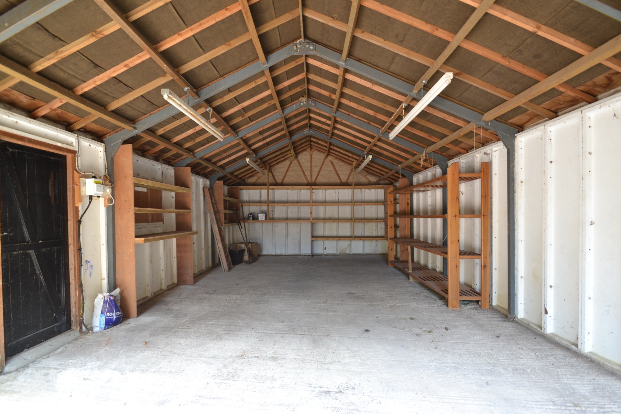
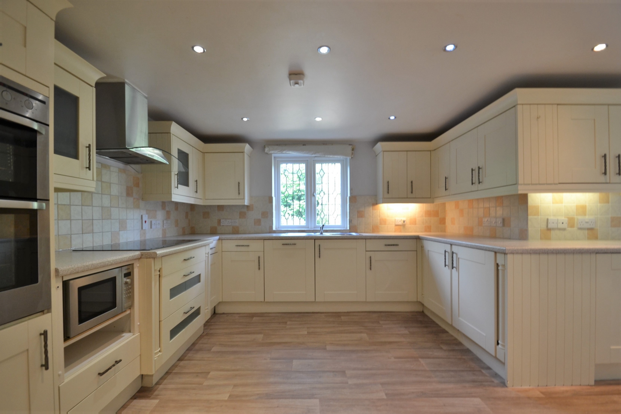
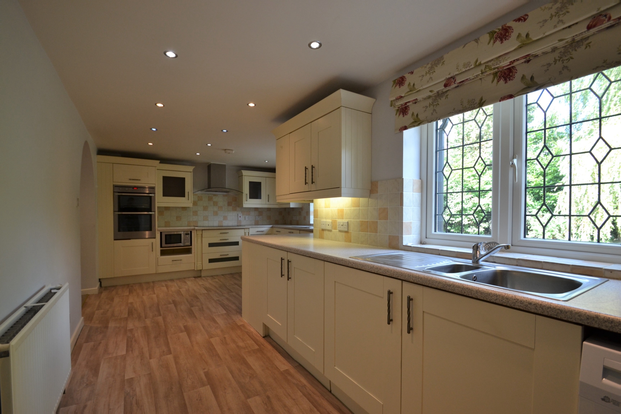
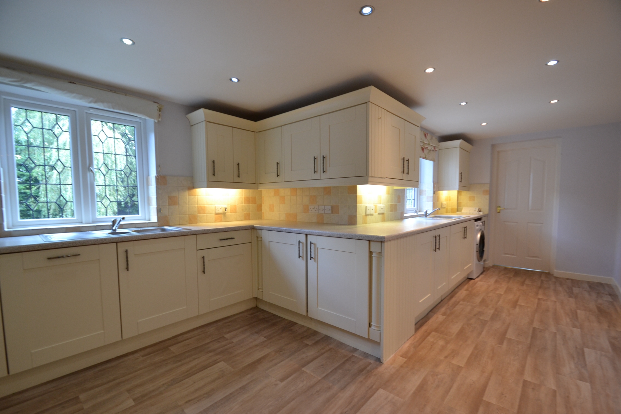
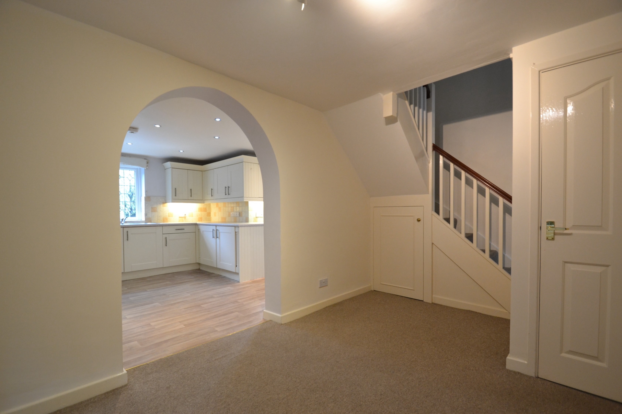
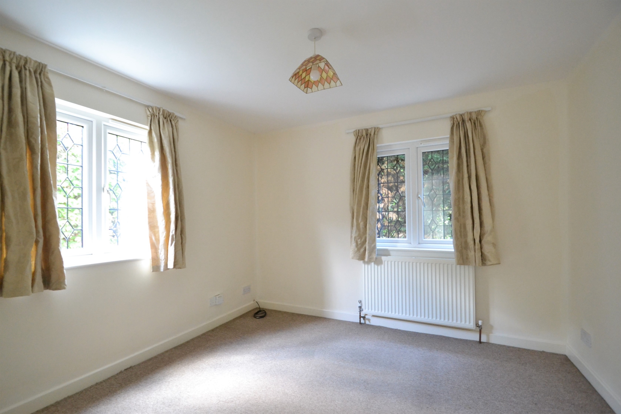
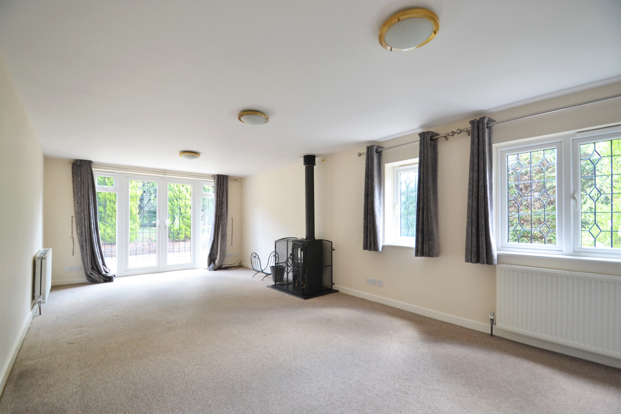
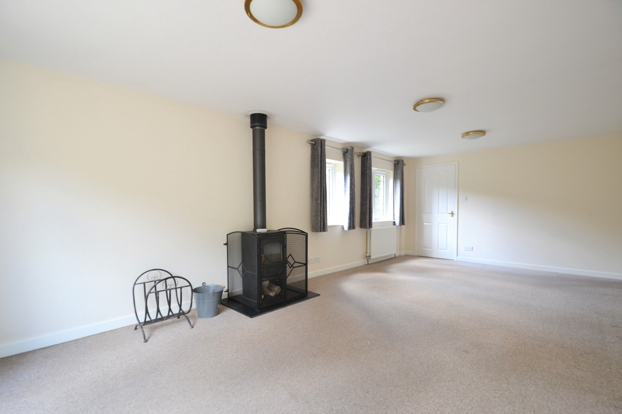
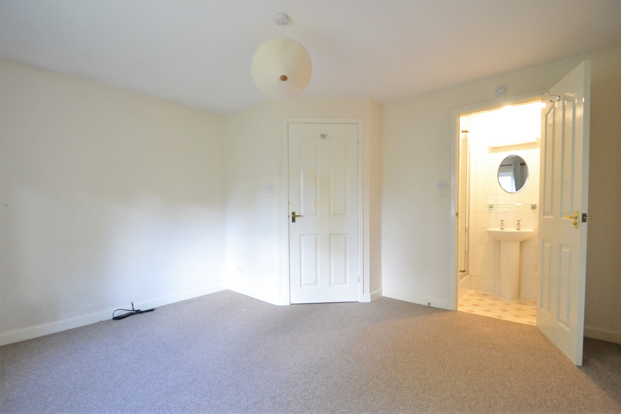
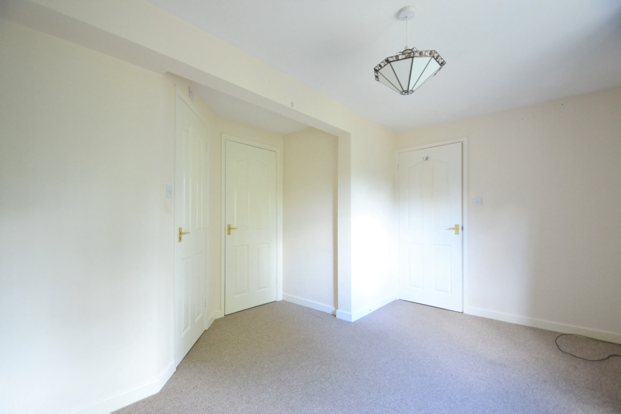
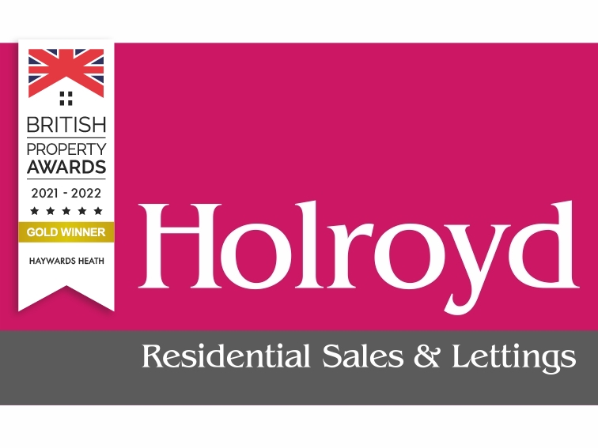
| GROUND FLOOR | ||||
| ENTRANCE HALL | Double glazed front door opening to the entrance hall. Stairs to the first floor. Doors to... | |||
| LIVING ROOM | Dual aspect with 2 double glazed windows to the side and 'French' doors to the rear garden. Log burning fire. TV point. Door to.... | |||
| KITCHEN | Fitted with a modern range of floor and wall units with 2 inset one and a half bowl sink and drainer with mixer tap. Integrated 5 ring electric hob with extractor hood above. Appliances include; fridge, freezer, dishwasher and washing machine. Two double glazed windows to the side aspect. Open to dining room. Door to... | |||
| UTILITY ROOM | Double glazed door to rear garden. 2 Large storage cupboards. Door to WC. | |||
| DINING ROOM | Double glazed window to front aspect. Under stairs storage. Door to entrance hall. | |||
| STUDY | Dual aspect with double glazed window to the front and side aspect. | |||
| WC | White suite comprising of handwash basin and low level WC. Double glazed window to rear aspect. | |||
| FIRST FLOOR | ||||
| LANDING | Hatch providing access to the partially boarded main loft area. Doors to... | |||
| BEDROOM 1 | Double glazed window to the side aspect. Radiator. Door to... | |||
| EN-SUITE | White suite comprising of handwash basin and low level WC. Shower cubical. Part tiled walls. Extractor fan. | |||
| BEDROOM 2 | Double glazed window to the side aspect. Radiator. Storage cupboard housing the hot water tank. Door to... | |||
| EN-SUITE | White suite comprising of handwash basin and low level WC. Shower cubical. Part tiled walls. Extractor fan. | |||
| BEDROOM 3 | Dual aspect with double glazed windows to the front and side aspect. | |||
| BEDROOM 4 | Double glazed window to the side aspect. Storage cupboard with hanging rail and shelving above. | |||
| FAMILY BATHROOM | White suite comprising a panelled bath with independent shower above, hand wash basin and low level WC. Part tiled walls. Extractor fan. Double glazed window to Front aspect. | |||
| OUTSIDE | ||||
| GARDEN | Large wraparound garden mainly laid to lawn with mature tree and shrub borders. Paved patio entertaining area adjoining the rear of the property. | |||
| DRIVEWAY | Block paved driveway providing ample space for multiple vehicles. | |||
| GARAGE | Double garage with up and over garage door to front. | |||
Branch Address
29 The Broadway<br>Haywards Heath<br>West Sussex<br>RH16 3AB
29 The Broadway<br>Haywards Heath<br>West Sussex<br>RH16 3AB
Reference: 143312_000163
IMPORTANT NOTICE
Descriptions of the property are subjective and are used in good faith as an opinion and NOT as a statement of fact. Please make further specific enquires to ensure that our descriptions are likely to match any expectations you may have of the property. We have not tested any services, systems or appliances at this property. We strongly recommend that all the information we provide be verified by you on inspection, and by your Surveyor and Conveyancer.
